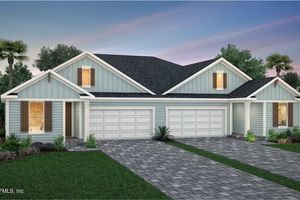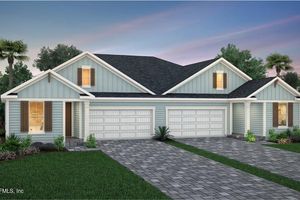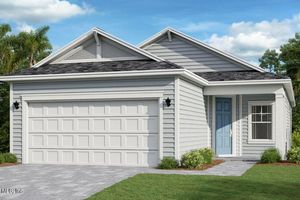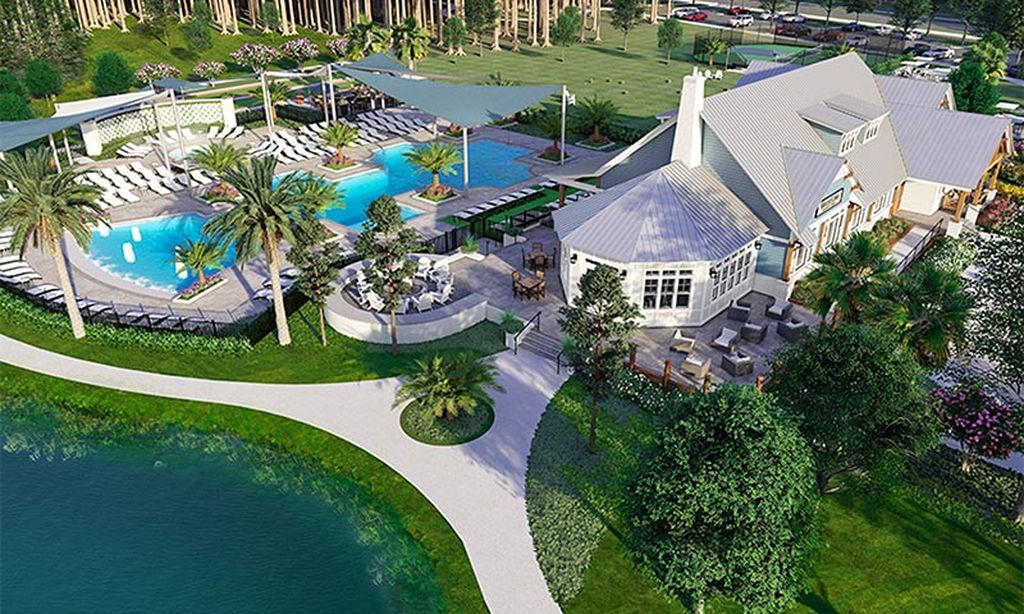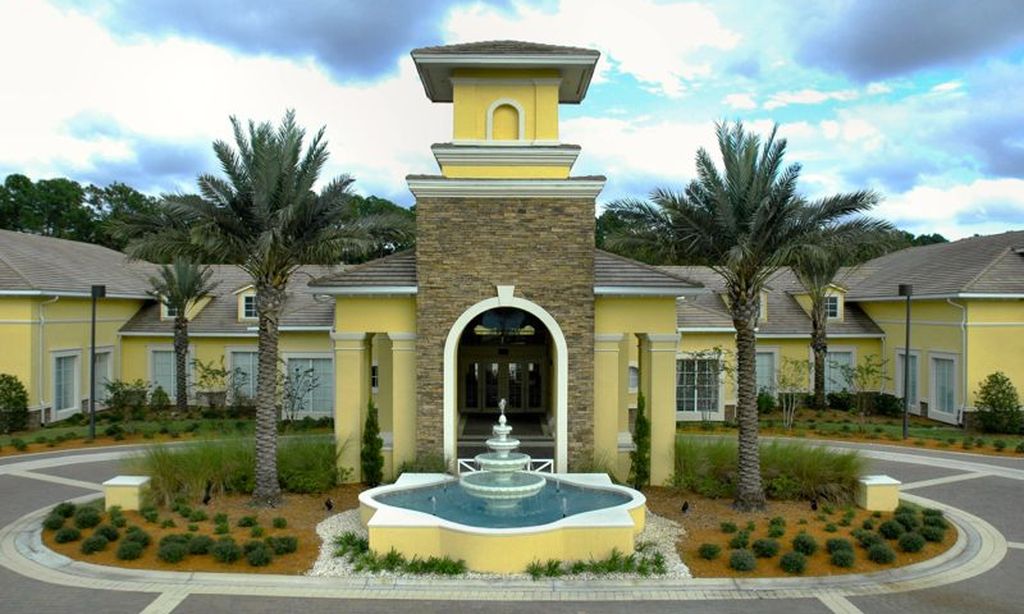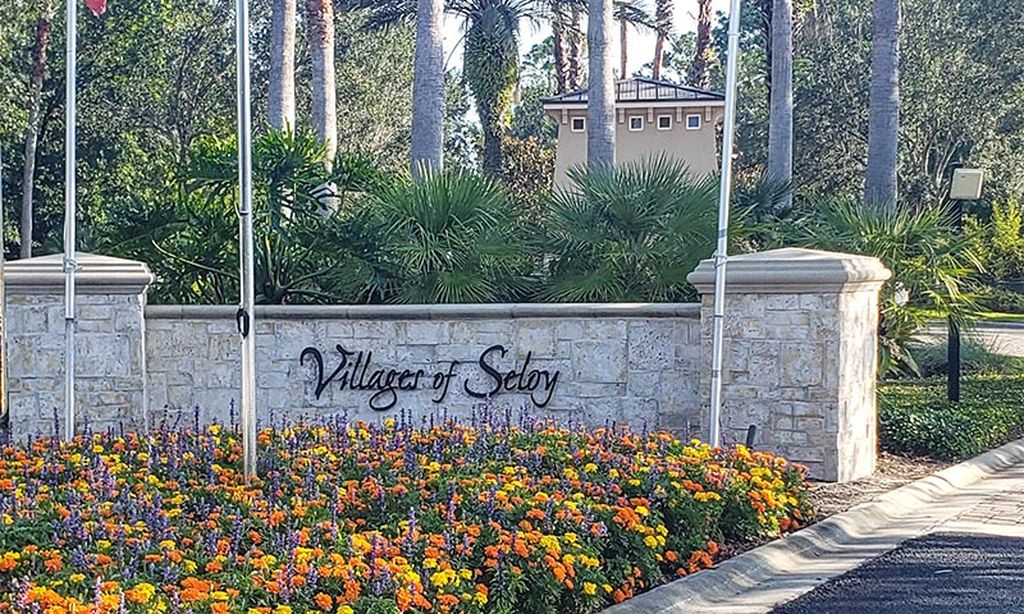-
Home type
Single family
-
Year built
2014
-
Lot size
23,087 sq ft
-
Price per sq ft
$204
-
Taxes
$4338 / Yr
-
HOA fees
$900 / Annually
-
Last updated
1 day ago
-
Views
4
-
Saves
1
Questions? Call us: (904) 944-7837
Overview
Fantastic Craftsman Style family home on a premium preserve lot in The Reserve at Greenbriar. This home has plenty of room in 3,675 SF with 6 bedrooms and 4-1/2 baths. The downstairs boasts beautiful wood floors, an in-law/guest suite, home office, Butler's pantry with wine cooler, formal dining room, and large kitchen with granite counters, custom tile backsplash, all stainless-steel appliances including a 5-burner gas cooktop, double oven, dishwasher, breakfast nook, roll-out trash bin, large center island, and tons of cabinet space. Upstairs is the sun-filled Owner's suite with huge his and hers walk-in closet with built-ins, and full bath with garden tub, separate shower, double vanity, and water closet. In addition, there is a loft area, large laundry room, and an additional 4 bedrooms, all with walk in closets, and 3 more bathrooms. You'll enjoy spending time in the back under your covered porch with automated roll up screens, custom brick pavers, and tv and sound system. Gather at the firepit and Hot tub. Large 3-car Garage with automatic door openers, attic storage, hanging shelf, refrigerator. White vinyl and black aluminum fencing, garden area and plenty of room to install your own pool. Upgrades include Tankless hot water heater, whole house water conditioning system and owner installed Emergen Switch panel for generator - just need to install generator. Enjoy the whole house exterior color light system - fun for lighting for different holidays and seasons! Low annual HOA fee. No CDD fees. The community has a clubhouse, pool, and playground just a short walk or bike ride away.
Interior
Appliances
- Dishwasher, Disposal, Double Oven, Dryer, Electric Oven, Gas Cooktop, Ice Maker, Microwave, Refrigerator, Washer, Water Softener Owned, Wine Cooler
Bedrooms
- Bedrooms: 6
Bathrooms
- Total bathrooms: 5
- Half baths: 1
- Full baths: 4
Cooling
- Central Air
Heating
- Central
Fireplace
- None
Features
- Breakfast Nook, Butler Pantry, Ceiling Fan(s), Entrance Foyer, Guest Suite, Jack and Jill Bath, Kitchen Island, Pantry, Primary Bathroom - Tub with Shower, Primary Bathroom -Tub with Separate Shower, Split Bedrooms, Walk-In Closet(s)
Levels
- Two
Size
- 3,675 sq ft
Exterior
Patio & Porch
- Covered, Screened
Roof
- Shingle
Garage
- Attached
- Garage Spaces: 3
- Attached
- Garage
- Garage Door Opener
Carport
- None
Year Built
- 2014
Lot Size
- 0.53 acres
- 23,087 sq ft
Waterfront
- No
Water Source
- Public
Sewer
- Public Sewer
Community Info
HOA Fee
- $900
- Frequency: Annually
- Includes: Clubhouse, Management - Off Site, Playground
Taxes
- Annual amount: $4,338.09
- Tax year: 2023
Senior Community
- No
Location
- City: St Johns
- County/Parrish: St. Johns
Listing courtesy of: TERESA LUNDGREN, WATSON REALTY CORP Listing Agent Contact Information: [email protected]
Source: Realmls
MLS ID: 2039180
© 2025 Northeast Florida Multiple Listing Service, Inc. (dba RealMLS) All rights reserved. The data relating to real estate for sale on this web site comes in part from the Internet Data Exchange (IDX) program of the Northeast Florida Multiple Listing Service, Inc. (dba RealMLS) Real estate listings held by brokerage firms other than 55places.com are marked with the listing broker's name and detailed information about such listings. Data provided is deemed reliable but is not guaranteed. IDX information is provided exclusively for consumers personal, noncommercial use, that it may not be used for any purpose other than to identify prospective properties consumers may be interested in purchasing.
Want to learn more about Stillwater?
Here is the community real estate expert who can answer your questions, take you on a tour, and help you find the perfect home.
Get started today with your personalized 55+ search experience!
Homes Sold:
55+ Homes Sold:
Sold for this Community:
Avg. Response Time:
Community Key Facts
Age Restrictions
- 55+
Amenities & Lifestyle
- See Stillwater amenities
- See Stillwater clubs, activities, and classes
Homes in Community
- Total Homes: 549
- Home Types: Single-Family, Attached
Gated
- Yes
Construction
- Construction Dates: 2019 - Present
- Builder: Lennar Homes, Lennar Homes, Llc
Similar homes in this community
Popular cities in Florida
The following amenities are available to Stillwater - St. Johns, FL residents:
- Clubhouse/Amenity Center
- Multipurpose Room
- Fitness Center
- Aerobics & Dance Studio
- Lounge
- Restaurant
- Bar
- Outdoor Patio
- Golf Course
- Tennis Courts
- Pickleball Courts
- Bocce Ball Courts
- Golf Practice Facilities/Putting Green
- Golf Shop/Golf Services/Golf Cart Rentals
- Picnic Area
- Lakes - Scenic Lakes & Ponds
There are plenty of activities available in Stillwater. Here is a sample of some of the clubs, activities and classes offered here.
- Bocce
- Golf
- Pickleball
- Tennis

