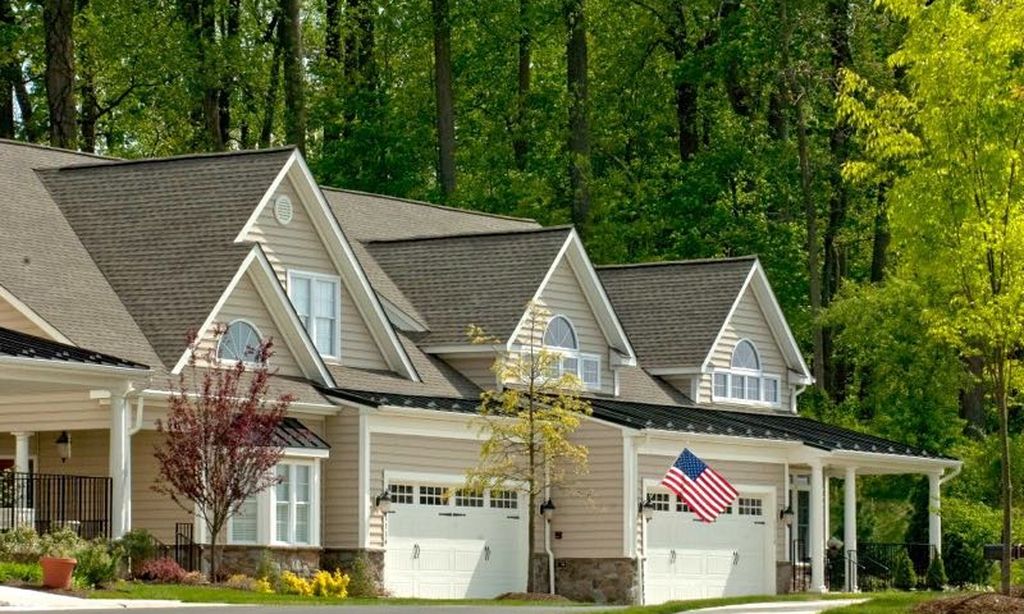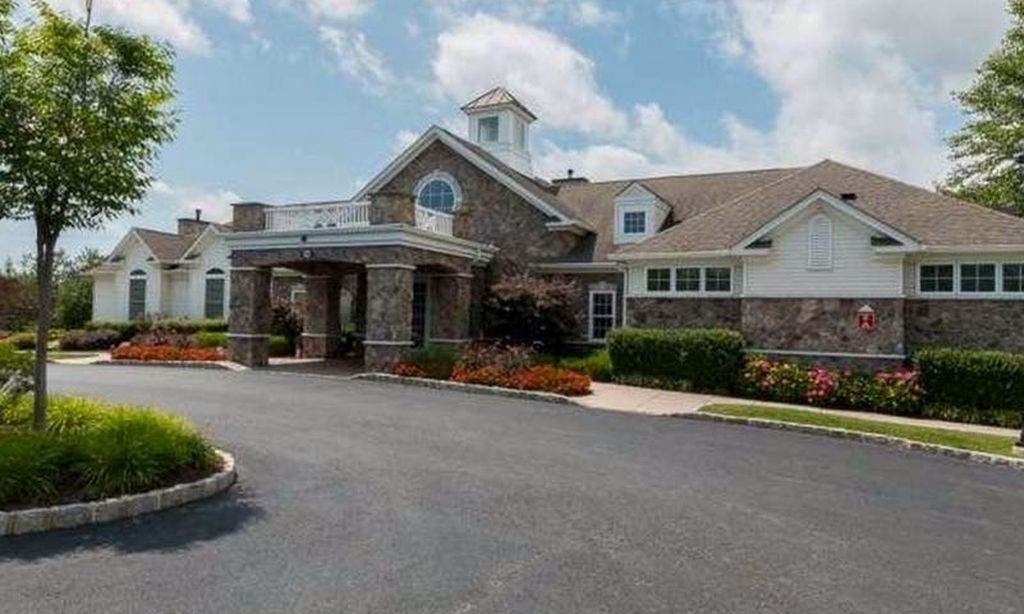- 3 beds
- 3 baths
- 3,453 sq ft
723 Reading Cir, Phoenixville, PA, 19460
Community: Regency at Kimberton Glen
-
Year built
2019
-
Lot size
10,691 sq ft
-
Price per sq ft
$246
-
Taxes
$14287 / Yr
-
HOA fees
$350 / Mo
-
Last updated
Today
-
Views
18
-
Saves
1
Questions? Call us: (484) 760-0080
Overview
Luxury, comfort, and low-maintenance living await at 723 Reading Circle, a beautifully upgraded home in the prestigious 55+ community of The Reserve at Kimberton Glen. Thoughtfully designed with upscale finishes and a flowing layout, this home offers elegant main-level living plus a fully finished walk-out lower level—perfect for entertaining and everyday enjoyment. Step through the front door into a welcoming foyer that opens to separate formal living and dining rooms, ideal for hosting guests or relaxing evenings at home. The heart of the home is a spacious eat-in kitchen that seamlessly connects to a sunlit family room and great room-style space, complete with a cozy gas fireplace and access to the screened-in deck—a private retreat with tranquil views. The main-level primary suite is a luxurious haven, featuring a walk-in closet and a spa-inspired ensuite bath with double vanities and a step-in shower. A second bedroom and full bath offer comfort and flexibility for guests or a home office. Downstairs, the finished walk-out basement impresses with a third bedroom, full bath, and large living area—perfect for multi-generational living, visiting family, or private guest quarters. Sliding glass doors lead to a fully screened-in lanai, blending indoor and outdoor living in a peaceful, private backyard setting. Looking for more space for storage? Just check out the walk up access, with full staircase, to the built in storage above the garage! Minutes to downtown Phoenixville, shopping, dining, healthcare, and major highways. 723 Reading Circle offers refined, low-maintenance living with all the space and style you’ve been looking for—set within a vibrant and welcoming active adult community. Don’t miss this exceptional opportunity to live beautifully. Open house for Saturday 8/9 and Sunday 8/10 have been cancelled
Interior
Bedrooms
- Bedrooms: 3
Bathrooms
- Total bathrooms: 3
- Full baths: 3
Cooling
- Central A/C
Heating
- Forced Air
Fireplace
- 1
Levels
- 1
Size
- 3,453 sq ft
Exterior
Private Pool
- No
Garage
- Garage Spaces: 2
Carport
- None
Year Built
- 2019
Lot Size
- 0.25 acres
- 10,691 sq ft
Waterfront
- No
Water Source
- Public
Sewer
- Public Sewer
Community Info
HOA Fee
- $350
- Frequency: Monthly
- Includes: Club House, Pool - Outdoor
Taxes
- Annual amount: $14,287.00
- Tax year: 2024
Senior Community
- Yes
Location
- City: Phoenixville
- Township: EAST PIKELAND TWP
Listing courtesy of: Megan Rohrbough, Keller Williams Realty Group Listing Agent Contact Information: [email protected]
Source: Bright
MLS ID: PACT2104494
The information included in this listing is provided exclusively for consumers' personal, non-commercial use and may not be used for any purpose other than to identify prospective properties consumers may be interested in purchasing. The information on each listing is furnished by the owner and deemed reliable to the best of his/her knowledge, but should be verified by the purchaser. BRIGHT MLS and 55places.com assume no responsibility for typographical errors, misprints or misinformation. This property is offered without respect to any protected classes in accordance with the law. Some real estate firms do not participate in IDX and their listings do not appear on this website. Some properties listed with participating firms do not appear on this website at the request of the seller.
Want to learn more about Regency at Kimberton Glen?
Here is the community real estate expert who can answer your questions, take you on a tour, and help you find the perfect home.
Get started today with your personalized 55+ search experience!
Homes Sold:
55+ Homes Sold:
Sold for this Community:
Avg. Response Time:
Community Key Facts
Age Restrictions
- 55+
Amenities & Lifestyle
- See Regency at Kimberton Glen amenities
- See Regency at Kimberton Glen clubs, activities, and classes
Homes in Community
- Total Homes: 164
- Home Types: Single-Family
Gated
- No
Construction
- Construction Dates: 2018 - Present
- Builder: Toll Brothers
Popular cities in Pennsylvania
The following amenities are available to Regency at Kimberton Glen - Phoenixville, PA residents:
- Clubhouse/Amenity Center
- Fitness Center
- Outdoor Pool
- Tennis Courts
- Demonstration Kitchen
- Outdoor Patio
- Multipurpose Room
There are plenty of activities available in Regency at Kimberton Glen. Here is a sample of some of the clubs, activities and classes offered here.



.jpg)

