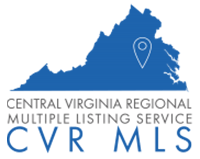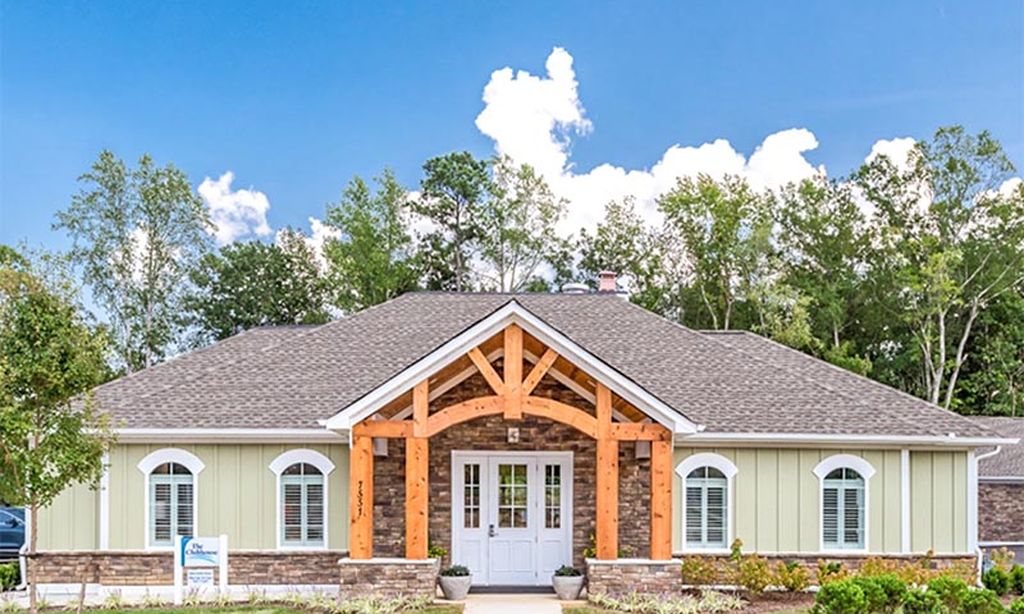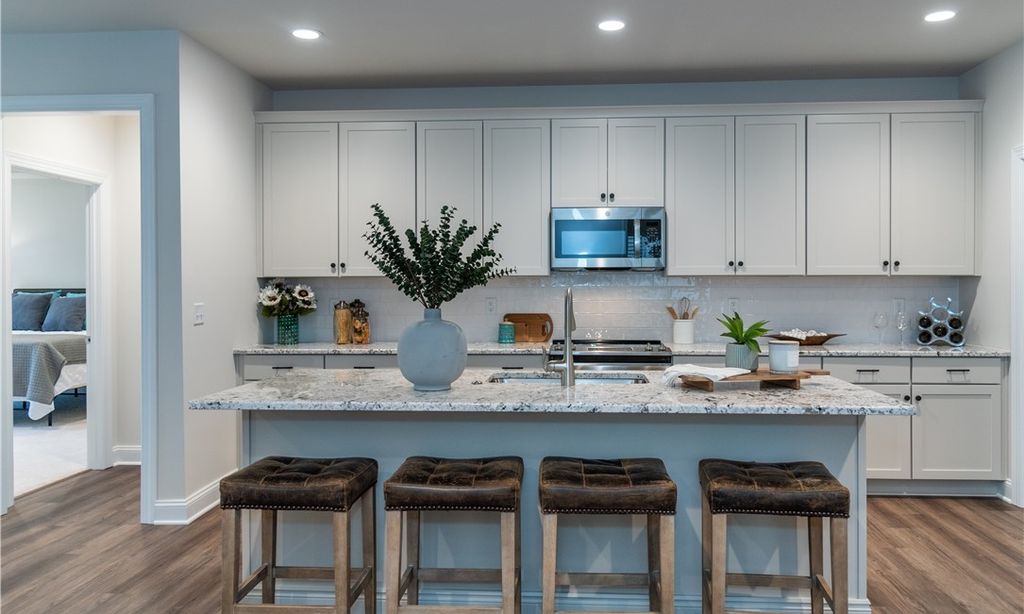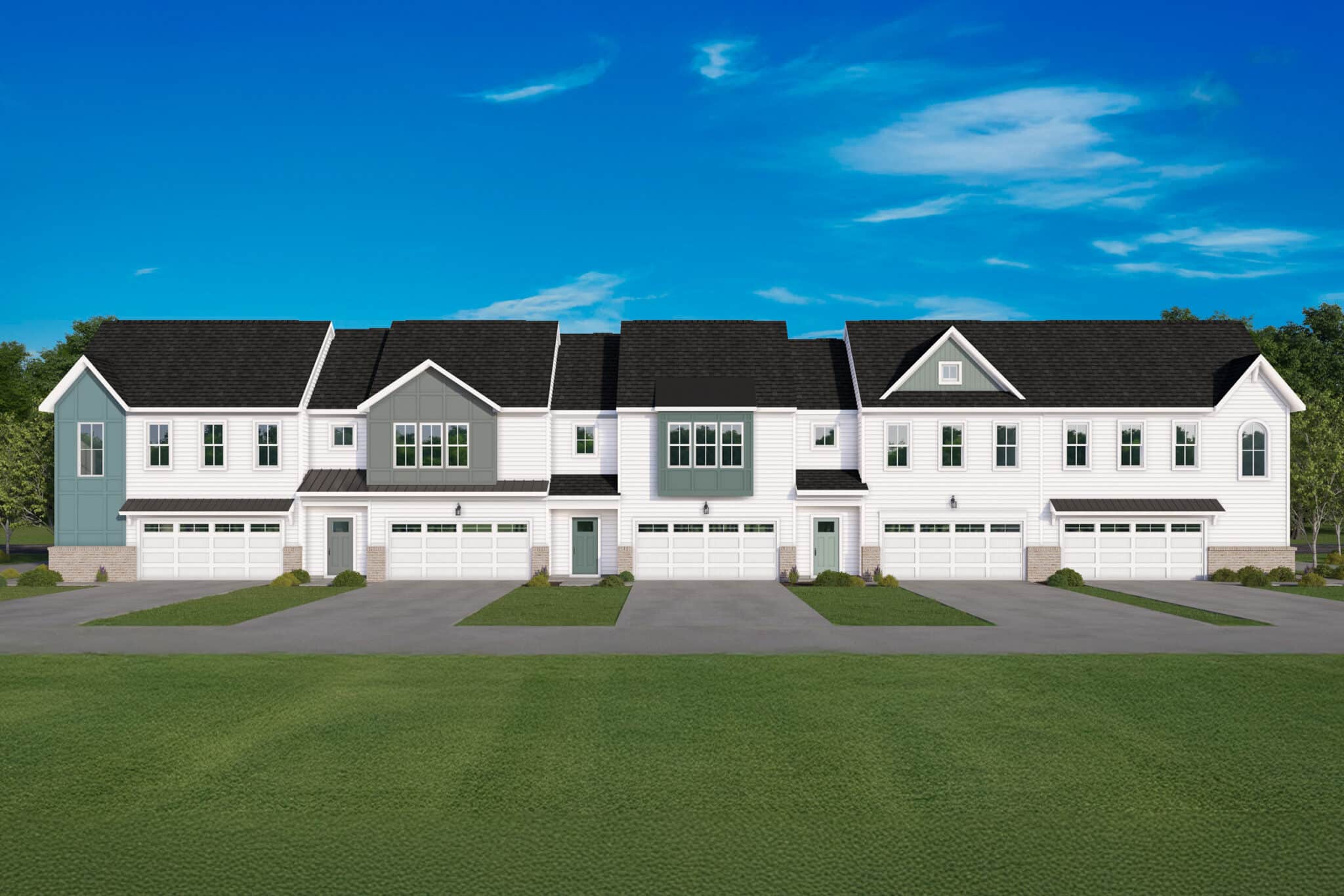- 4 beds
- 3 baths
- 2,199 sq ft
7315 Cornus Ave, Chesterfield, VA, 23832
Community: Villas at Dogwood
-
Home type
Single family
-
Year built
2014
-
Lot size
6,229 sq ft
-
Price per sq ft
$209
-
Taxes
$3837 / Yr
-
HOA fees
$310 / Mo
-
Last updated
Today
-
Views
4
-
Saves
1
Questions? Call us: (804) 626-9487
Overview
MOVE IN READY - FLEXIBLE CLOSING! Meticulously maintained home nestled in a serene setting, offering the perfect blend of space, privacy, and comfort. Tucked off from the road, this beautiful property is an end-unit backing up to woodlands. Low maintenance living! Home features 4 spacious bedrooms, plus a bonus room with its own closet that can serve as a fifth bedroom, home office, media room, or guest suite — offering flexible living to suit your lifestyle. The first-floor primary suite is a true retreat, complete with a walk-in closet and walk in shower in en suite bath. Another bedroom + full bath accompany the first floor. The main level boasts a spacious, open-concept floor plan that allows for effortless flow between the living, dining, and kitchen areas — ideal for both everyday living and entertaining guests. The heart of the home is the beautiful eat-in kitchen, featuring ample cabinetry, granite countertops, bar seating, and space for a formal dining area. Direct access to the attached garage + rear, private patio enhance accessibility. Upstairs you find 3 rooms plus a full bath giving you an abundance of space for your needs. Enjoy maintenance-free living with yard maintenance and trash included in your HOA. Here at the Villas at Dogwood you are living in an active 55+ community, close to shopping and dining, have wonderful sidewalks to roam and a gazebo + clubhouse with a social calendar of events + fitness room! No interior shared walls with neighboring property, garages make these homes into townhomes.
Interior
Appliances
- Dishwasher, Disposal, Microwave, Refrigerator
Bedrooms
- Bedrooms: 4
Bathrooms
- Total bathrooms: 3
- Full baths: 3
Cooling
- Central Air, Electric
Heating
- Electric, Heat Pump
Fireplace
- 1
Features
- Bedroom on Main Level, Eat-in Kitchen, Granite Counters, Main Level Primary
Levels
- OneAndOneHalf
Size
- 2,199 sq ft
Exterior
Private Pool
- None
Patio & Porch
- Rear Porch, Patio
Roof
- Composition,Shingle
Garage
- Attached
- Garage Spaces: 1.5
- Attached
- Driveway
- Garage
- GarageDoorOpener
- Oversized
- Paved
- SharedDriveway
- OnStreet
Carport
- None
Year Built
- 2014
Lot Size
- 0.14 acres
- 6,229 sq ft
Waterfront
- No
Water Source
- Public
Sewer
- Public Sewer
Community Info
HOA Fee
- $310
- Frequency: Monthly
Taxes
- Annual amount: $3,836.70
- Tax year: 2024
Senior Community
- Yes
Features
- CommonGroundsArea, Clubhouse, HomeOwnersAssociation
Location
- City: Chesterfield
- County/Parrish: Chesterfield
Listing courtesy of: Baylee Nunnally, Village Concepts Realty Group Listing Agent Contact Information: [email protected]
Source: Cvrmls
MLS ID: 2512433
© 2025 Central Virginia Regional Multiple Listing Service. All rights reserved. The data relating to real estate for sale on this website comes in part from the IDX Program of the Central Virginia Regional Multiple Listing Service. The data is deemed reliable but not guranteed accurate by Central Virginia Regional Multiple Listing Service. Listing information is intended only for personal, non-commercial use and may not be used for any purpose other than to identify prospective properties consumers may be interested in purchasing.
Want to learn more about Villas at Dogwood?
Here is the community real estate expert who can answer your questions, take you on a tour, and help you find the perfect home.
Get started today with your personalized 55+ search experience!
Homes Sold:
55+ Homes Sold:
Sold for this Community:
Avg. Response Time:
Community Key Facts
Age Restrictions
- 55+
Amenities & Lifestyle
- See Villas at Dogwood amenities
- See Villas at Dogwood clubs, activities, and classes
Homes in Community
- Total Homes: 97
- Home Types: Attached, Single-Family
Gated
- No
Construction
- Construction Dates: 2007 - 2019
- Builder: Eagle Construction of VA
Popular cities in Virginia
The following amenities are available to Villas at Dogwood - Chesterfield, VA residents:
- Clubhouse/Amenity Center
- Fitness Center
- Walking & Biking Trails
- Lakes - Scenic Lakes & Ponds
- Demonstration Kitchen
There are plenty of activities available in Villas at Dogwood. Here is a sample of some of the clubs, activities and classes offered here.





