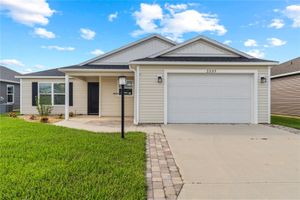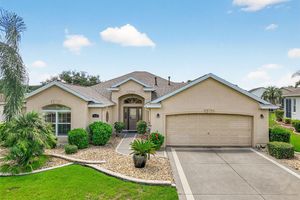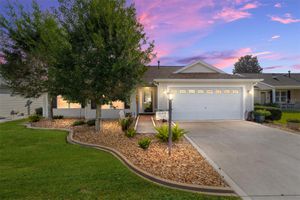-
Home type
Single family
-
Year built
2021
-
Lot size
4,950 sq ft
-
Price per sq ft
$225
-
Taxes
$6265 / Yr
-
Last updated
1 day ago
-
Views
3
-
Saves
1
Questions? Call us: (352) 704-0687
Overview
Cozy Shaded Front Porch greets you as you enter this beautifully maintained 3BR/2BA Hammock III Cottage Home in the newer and desirable Village of St Catherine. NOW TURNKEYThis SAWGRASS GROVE home is in a Fantastic Location, adjacent to a Special Walking/Cart Path directly into Sawgrass' Entertainment and Regional Recreation; placing you within a block of every amenity pictured, including a neighborhood pool, regional sports pool and a Championship Golf Course. ............. Entering you will notice high ceilings, bright neutral paint, a beautiful kitchen with an array of grey cabinetry, stainless appliances, gas stove, and a window over the sink. ..................... Lived in a total of 15 pet free months since built, this spacious, like-new, vaulted, open floorplan, Hammock model has 1635 sq ft; and feels much larger. ....The oversized master suite includes a walk-in closet, dual vanities and a shower with glass enclosure. The guest bath includes a Tub! - with a shower combination. Indoor laundry room with sink just off the garage entry. Lots of storage closets throughout..........Enjoy your shaded peaceful serene lanai; your oasis for relaxing, entertaining or listening to live Sawgrass Grove Live Music right at home! ...Enjoy the advantage of being only feet from SAWGRASS GROVE, at the most complete destination in The Villages. Whether you are drawn to live music, gourmet food, shopping, sports, or simply relaxing by the lake, everything you desire is just steps away. Right around the corner, enjoy a convenient route, unique to this homes strategic location in the neighborhood; allowing you to stroll, bike, or cart directly into SAWGRASS GROVE in seconds. Enjoy easy access to the plethora of amenities, entertainment, and events at Sawgrass Grove. The path makes this home's location closer to MORE AMENITIES than any in The Villages, including: Free Nightly Outdoor Concerts and events on the town square stage (you can even listen on your Lanai) Unique Indoor Shopping and Market including a butcher shop, Sawgrass Tavern, Frenchys Wood-Fired Pizza, Willys Smashburgers; Ezell Regional Recreation with expanded Fit Club, sports pool, pickleball courts, free 18-hole putting course and Southern Oaks Championship Course........From Sawgrass you can even continue straight through a tunnel leading you over the NEW multimodal (Car + seperate Cart & Bike) Bridge and to the New Burgeoning EASTPORT AREA. ..............Like new with lower than new bond. Fully Turn-Key, includes everything needed to move in! Keypad front door entry, Ring Security system, (2) couches, loveseat, recliner (total of 4 reclining seats), 5 total TVS, Newer Washer and Gas Dryer, King and Queen Beds, Dininig Table, Kitchen Utensils, Coffee Maker,...
Interior
Appliances
- Built-In Oven, Dishwasher, Disposal, Exhaust Fan, Gas Water Heater, Microwave, Range Hood, Tankless Water Heater
Bedrooms
- Bedrooms: 3
Bathrooms
- Total bathrooms: 2
- Full baths: 2
Laundry
- Inside
Cooling
- Central Air
Heating
- Heat Pump
Fireplace
- None
Features
- Cathedral Ceiling(s), Ceiling Fan(s), Eat-in Kitchen, High Ceilings, Living/Dining Room, Open Floorplan, Main Level Primary, Split Bedrooms, Vaulted Ceiling(s), Walk-In Closet(s), Window Treatments
Levels
- One
Size
- 1,635 sq ft
Exterior
Private Pool
- No
Roof
- Shingle
Garage
- Attached
- Garage Spaces: 2
Carport
- None
Year Built
- 2021
Lot Size
- 0.11 acres
- 4,950 sq ft
Waterfront
- No
Water Source
- Public
Sewer
- Public Sewer
Community Info
Taxes
- Annual amount: $6,265.00
- Tax year: 2024
Senior Community
- No
Listing courtesy of: Steven Koleno, BEYCOME OF FLORIDA LLC, 804-656-5007
Source: Stellar
MLS ID: O6322330
Listings courtesy of Stellar MLS as distributed by MLS GRID. Based on information submitted to the MLS GRID as of Aug 13, 2025, 11:19am PDT. All data is obtained from various sources and may not have been verified by broker or MLS GRID. Supplied Open House Information is subject to change without notice. All information should be independently reviewed and verified for accuracy. Properties may or may not be listed by the office/agent presenting the information. Properties displayed may be listed or sold by various participants in the MLS.
Want to learn more about The Villages®?
Here is the community real estate expert who can answer your questions, take you on a tour, and help you find the perfect home.
Get started today with your personalized 55+ search experience!
Homes Sold:
55+ Homes Sold:
Sold for this Community:
Avg. Response Time:
Community Key Facts
Age Restrictions
- 55+
Amenities & Lifestyle
- See The Villages® amenities
- See The Villages® clubs, activities, and classes
Homes in Community
- Total Homes: 70,000
- Home Types: Single-Family, Attached, Condos, Manufactured
Gated
- No
Construction
- Construction Dates: 1978 - Present
- Builder: The Villages, Multiple Builders
Similar homes in this community
Popular cities in Florida
The following amenities are available to The Villages® - The Villages, FL residents:
- Clubhouse/Amenity Center
- Golf Course
- Restaurant
- Fitness Center
- Outdoor Pool
- Aerobics & Dance Studio
- Card Room
- Ceramics Studio
- Arts & Crafts Studio
- Sewing Studio
- Woodworking Shop
- Performance/Movie Theater
- Library
- Bowling
- Walking & Biking Trails
- Tennis Courts
- Pickleball Courts
- Bocce Ball Courts
- Shuffleboard Courts
- Horseshoe Pits
- Softball/Baseball Field
- Basketball Court
- Volleyball Court
- Polo Fields
- Lakes - Fishing Lakes
- Outdoor Amphitheater
- R.V./Boat Parking
- Gardening Plots
- Playground for Grandkids
- Continuing Education Center
- On-site Retail
- Hospital
- Worship Centers
- Equestrian Facilities
There are plenty of activities available in The Villages®. Here is a sample of some of the clubs, activities and classes offered here.
- Acoustic Guitar
- Air gun
- Al Kora Ladies Shrine
- Alcoholic Anonymous
- Aquatic Dancers
- Ballet
- Ballroom Dance
- Basketball
- Baton Twirlers
- Beading
- Bicycle
- Big Band
- Bingo
- Bluegrass music
- Bunco
- Ceramics
- Chess
- China Painting
- Christian Bible Study
- Christian Women
- Classical Music Lovers
- Computer Club
- Concert Band
- Country Music Club
- Country Two-Step
- Creative Writers
- Cribbage
- Croquet
- Democrats
- Dirty Uno
- Dixieland Band
- Euchre
- Gaelic Dance
- Gamblers Anonymous
- Genealogical Society
- Gin Rummy
- Guitar
- Happy Stitchers
- Harmonica
- Hearts
- In-line skating
- Irish Music
- Italian Study
- Jazz 'n' Tap
- Journalism
- Knitting Guild
- Mah Jongg
- Model Yacht Racing
- Motorcycle Club
- Needlework
- Overeaters Anonymous
- Overseas living
- Peripheral Neuropathy support
- Philosophy
- Photography
- Pinochle
- Pottery
- Quilters
- RC Flyers
- Recovery Inc.
- Republicans
- Scooter
- Scrabble
- Scrappers
- Senior soccer
- Shuffleboard
- Singles
- Stamping
- Street hockey
- String Orchestra
- Support Groups
- Swing Dance
- Table tennis
- Tai-Chi
- Tappers
- Trivial Pursuit
- VAA
- Village Theater Company
- Volleyball
- Whist








