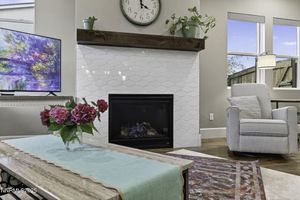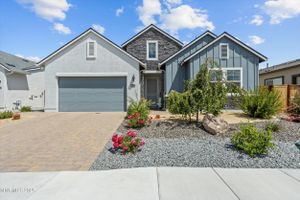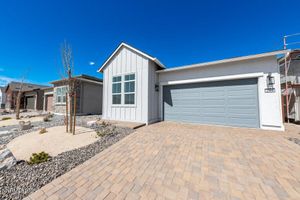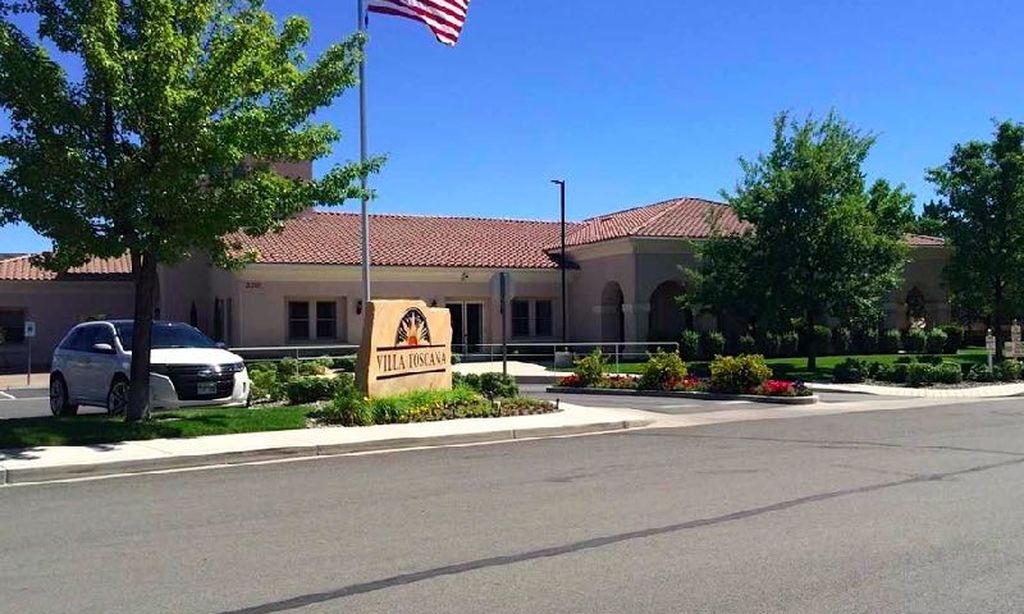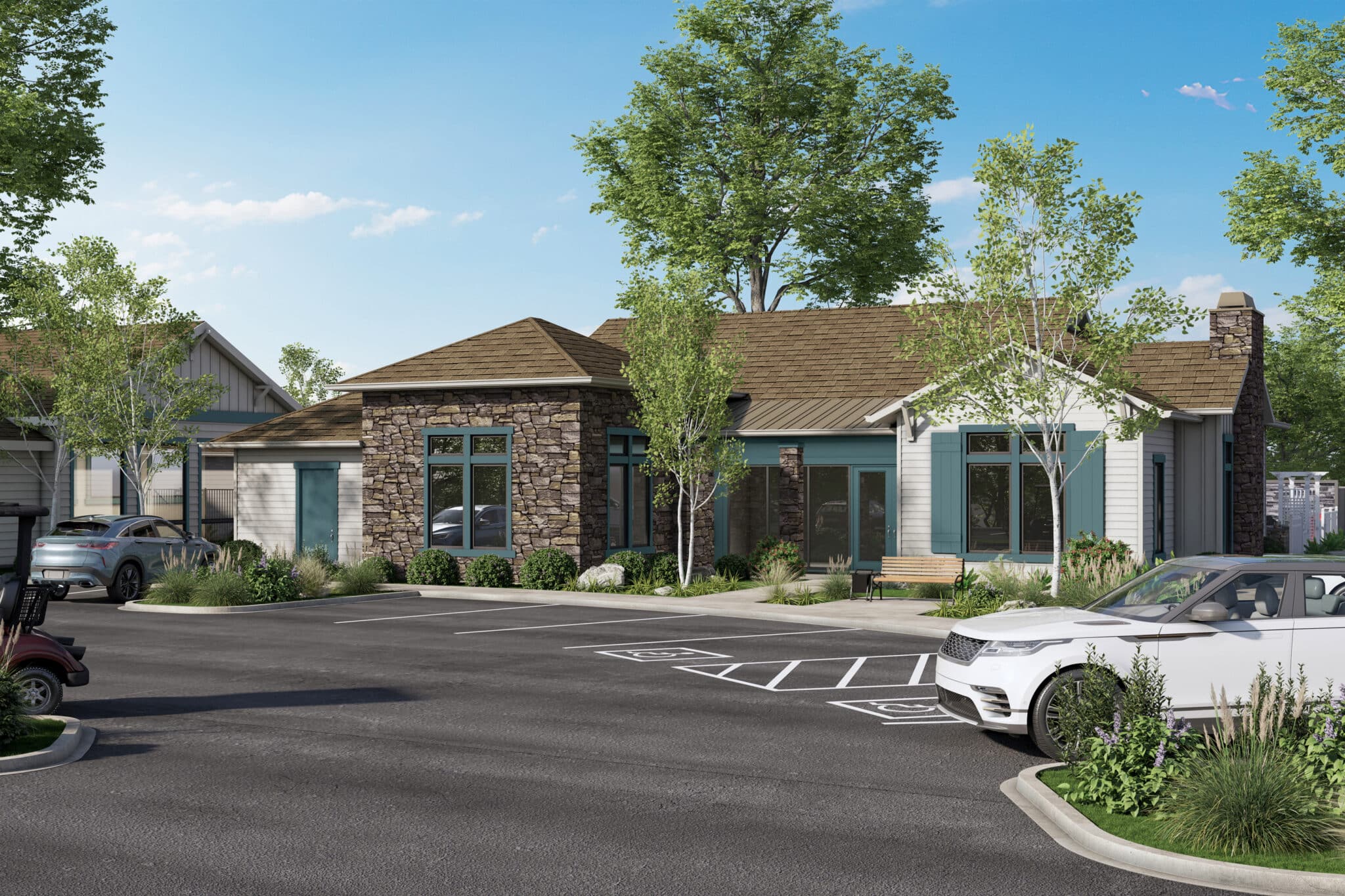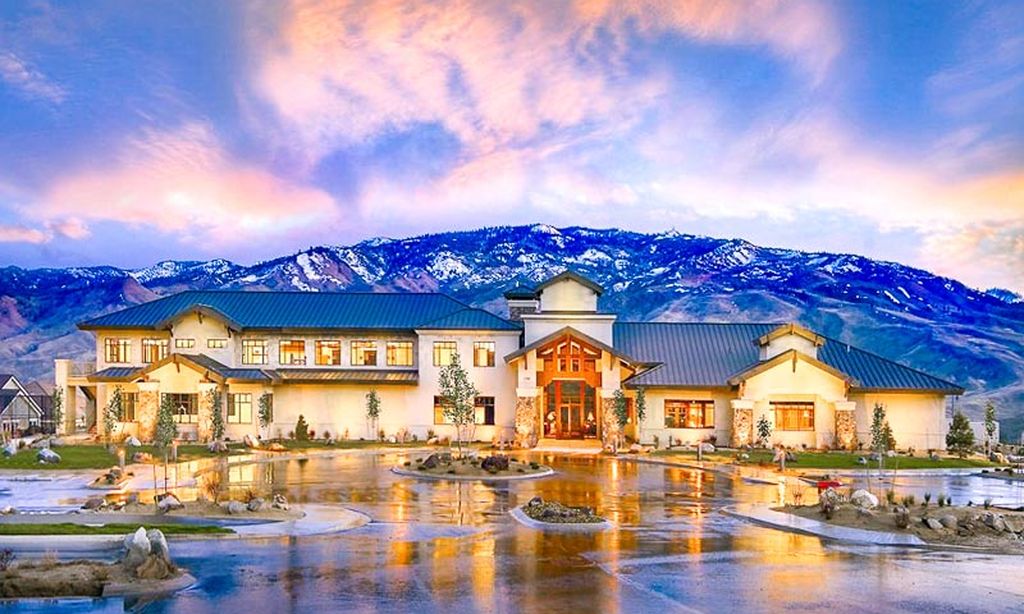- 3 beds
- 3 baths
- 2,120 sq ft
7536 Evans Bridge St, Sparks, NV, 89436
Community: Regency at Stonebrook
-
Home type
Single family
-
Year built
2022
-
Lot size
6,821 sq ft
-
Price per sq ft
$311
-
Taxes
$6122 / Yr
-
HOA fees
$165 / Mo
-
Last updated
1 day ago
-
Views
14
-
Saves
1
Questions? Call us: (775) 414-6929
Overview
Skip the wait for new construction, avoid the time, hassle and added expense of landscaping the backyard, coordinating purchase and installation of window treatments, purchasing interior lighting fixtures, ceiling fans, security system and hiring an electrician to install. 7536 Evans Bridge is ready for you to move in and enjoy! This home is the best value out there at 310.85 per sq foot and includes extensive developer upgrades and also features additional 60K of Seller after-market upgrades (39K in professional landscaping, 11K in plantation shutters and motorized blinds, 3K for Bespoke kitchen refrigerator, 3K for ADT Security System and 4K for ceiling fans and interior light fixtures). Contemplate the appeal and functionality of the straight-drive 3-car garage design vs. tandem and 90-degree turn 3-car garage options of other listings. This Pierce floor plan combines luxury, convenience and a vibrant lifestyle. Located in Regency at Stonebrook, 55+ community in Spanish Springs. Must see, rare three bedrooms, two and a half bathrooms, with est. 2,120sf living space and three-car garage. This home offers 10-foot ceilings and luxury vinyl plank flooring throughout, creating a spacious and modern atmosphere. Bedrooms enhanced with upgraded carpet and padding, while the bathrooms feature elegant ceramic tile. Dual-pane, low-e-vinyl windows installed for energy efficiency, and an extended patio door in the great room allows for an abundance of natural light. The stylish chef-inspired kitchen designed for both functionality and entertaining features a large center island and an adjacent casual dining area for effortless gatherings. Designer cabinets with soft-closing drawers provide ample storage, complemented by a walk-in pantry. Kitchen equipped with premium KitchenAid stainless steel appliances and includes a newer Bespoke side-by-side refrigerator. The open concept layout seamlessly connects the kitchen, dining, and living areas, making it ideal for entertaining. The great room features a floor to ceiling tile gas fireplace. Over 60,000 in seller upgrades. Both front and rear landscaping are complete, and plantation shutters installed throughout for privacy and style. The great room's extended patio door includes motorized blinds. Contemporary light fixtures brighten bathroom vanities, and ceiling fans with integrated lighting are present in the bedrooms and great room. Primary suite features dual sinks, walk-in closet and spa-like walk-in shower. Spacious separate laundry room with cabinets and laundry sink. Seller purchased ADT security system included in sale. Exterior equipped with gutters, hose bibs, and BBQ gas stub for easy outdoor gatherings. Resort-style amenities include six pickleball courts, two bocce courts, state of the art clubhouse, fitness center, indoor salt water pool, community amphitheater, trail system and so much more. HOA maintains front yard and common areas.
Interior
Appliances
- Dishwasher, Disposal, ENERGY STAR Qualified Appliances, Gas Range, Microwave, Oven, Refrigerator, Self Cleaning Oven, Smart Appliance(s)
Bedrooms
- Bedrooms: 3
Bathrooms
- Total bathrooms: 3
- Half baths: 1
- Full baths: 2
Laundry
- Cabinets
- Laundry Room
- Sink
- Washer Hookup
Cooling
- Central Air
Heating
- Forced Air, Natural Gas
Fireplace
- 1
Features
- Ceiling Fan(s), Entrance Foyer, High Ceilings, Kitchen Island, Pantry, Primary Downstairs, Smart Thermostat, Walk-In Closet(s)
Levels
- One
Size
- 2,120 sq ft
Exterior
Private Pool
- No
Patio & Porch
- Patio
Roof
- Composition,Pitched,Shingle
Garage
- Attached
- Garage Spaces: 3
- Attached
- Garage
- Garage Door Opener
Carport
- None
Year Built
- 2022
Lot Size
- 0.16 acres
- 6,821 sq ft
Waterfront
- No
Water Source
- Public
Sewer
- Public Sewer
Community Info
HOA Fee
- $165
- Frequency: Monthly
- Includes: Barbecue, Clubhouse, Fitness Center, Maintenance Grounds, Pool, Recreation Room
Taxes
- Annual amount: $6,122.11
- Tax year:
Senior Community
- Yes
Location
- City: Sparks
- County/Parrish: Washoe
Listing courtesy of: Ellen Smith, Coldwell Banker Select Reno Listing Agent Contact Information: [email protected]
MLS ID: 250055629
The content relating to real estate for sale on this web site comes in part from the Broker Reciprocity / IDX program of the Northern Nevada Regional Multiple Listing Service. Real estate listings held by brokerage firms other than 55places.com are marked with the Broker Reciprocity logo and detailed information about those listings includes the name of the listing brokerage.This information is being provided by Northern Nevada Regional MLS. Information deemed reliable but not guaranteed. Information is provided for consumers personal, non-commercial use, and may not be used for any purpose other than the identification of potential properties for purchase. © 2025 Northern Nevada Regional ® MLS. All Rights Reserved.
Regency at Stonebrook Real Estate Agent
Want to learn more about Regency at Stonebrook?
Here is the community real estate expert who can answer your questions, take you on a tour, and help you find the perfect home.
Get started today with your personalized 55+ search experience!
Want to learn more about Regency at Stonebrook?
Get in touch with a community real estate expert who can answer your questions, take you on a tour, and help you find the perfect home.
Get started today with your personalized 55+ search experience!
Homes Sold:
55+ Homes Sold:
Sold for this Community:
Avg. Response Time:
Community Key Facts
Age Restrictions
- 55+
Amenities & Lifestyle
- See Regency at Stonebrook amenities
- See Regency at Stonebrook clubs, activities, and classes
Homes in Community
- Total Homes: 257
- Home Types: Single-Family, Attached
Gated
- No
Construction
- Construction Dates: 2021 - Present
- Builder: Toll Brothers
Similar homes in this community
The following amenities are available to Regency at Stonebrook - Sparks, NV residents:
- Clubhouse/Amenity Center
- Fitness Center
- Indoor Pool
- Pickleball Courts
- Pet Park
- Multipurpose Room
- Spa
- Lounge
There are plenty of activities available in Regency at Stonebrook. Here is a sample of some of the clubs, activities and classes offered here.
- Pickleball

