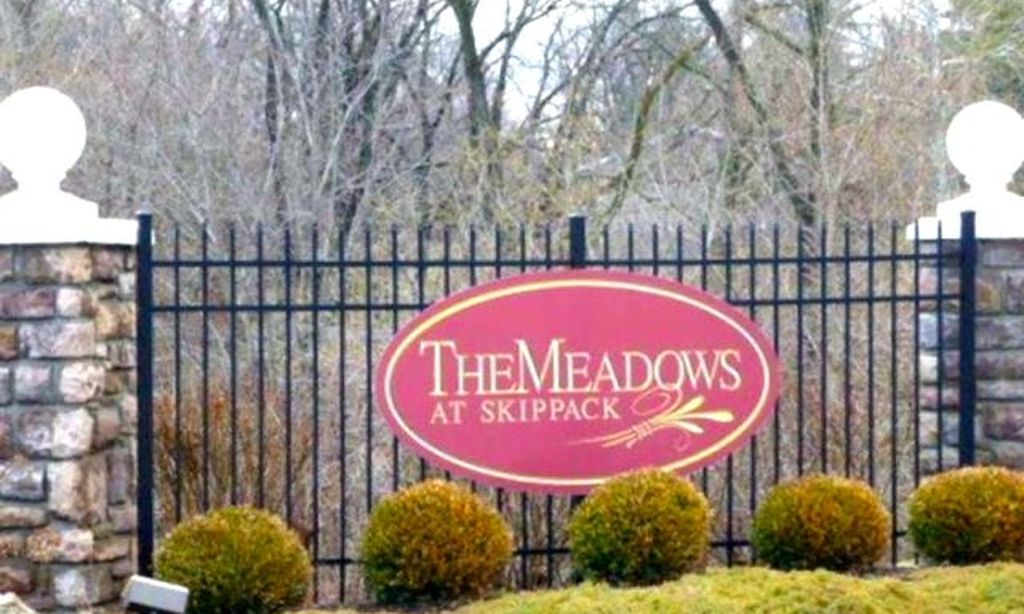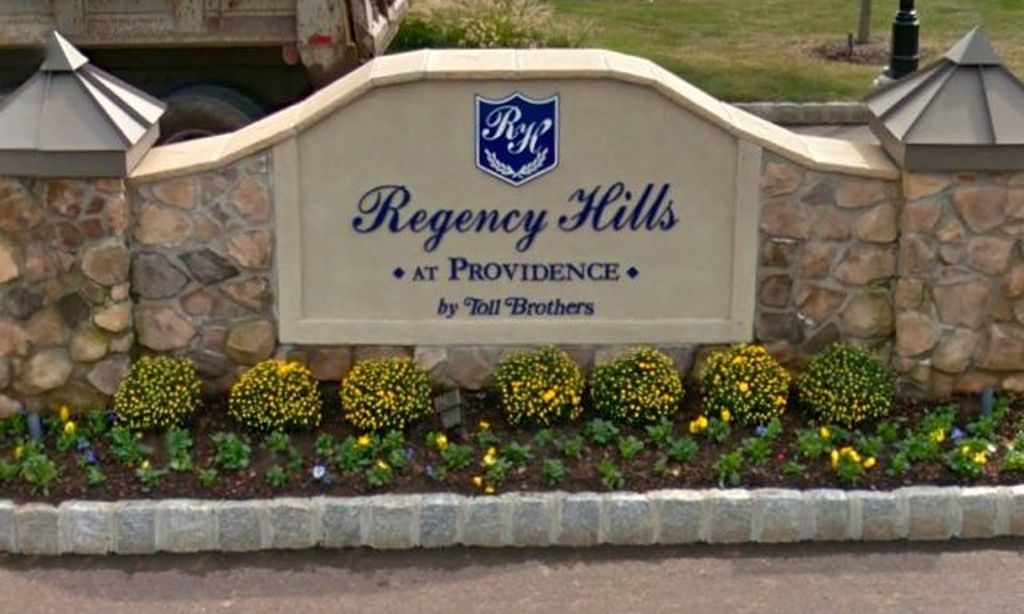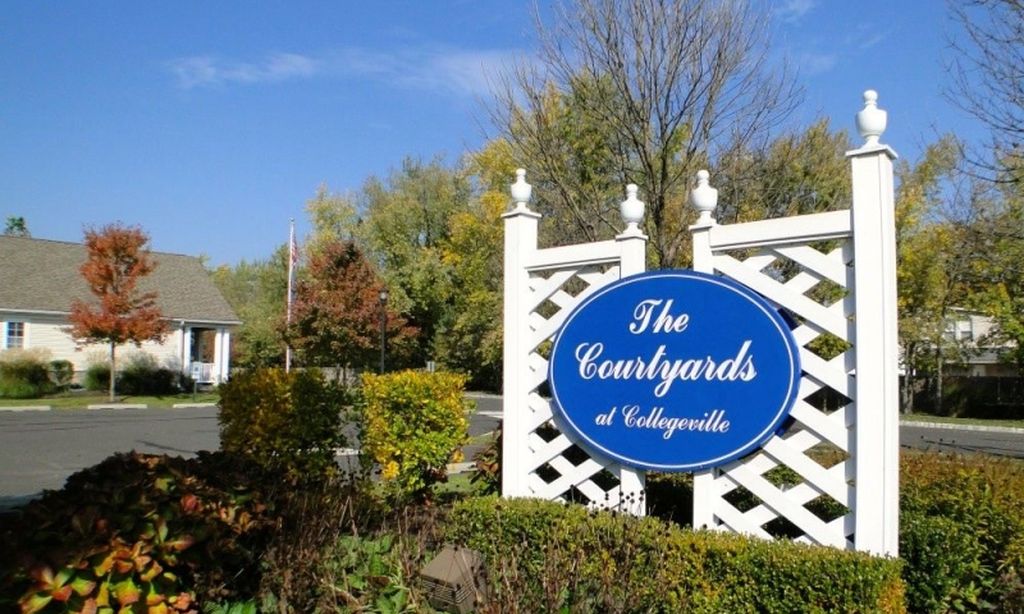- 2 beds
- 2 baths
- 2,565 sq ft
757 Village Ave, Collegeville, PA, 19426
Community: Traditions at Skippack
-
Year built
2002
-
Lot size
6,535 sq ft
-
Price per sq ft
$259
-
Taxes
$7946 / Yr
-
HOA fees
$230 / Mo
-
Last updated
Today
-
Views
27
Questions? Call us: (484) 939-8037
Overview
Here is your opportunity to own the Radnor model on a great premium perimeter lot in the highly desirable Traditions at Skippack active adult community. As you enter the bright two story foyer, the neutral decor throughout the home, featuring warm colors and light carpeting, provides a very welcoming and cheerful atmosphere. The entrance foyer has classic hardwood flooring and opens to a spacious dining and living room area . The classic hardwood hallway flows seamlessly into the bright kitchen and the carpeted family room. The inviting kitchen features white cabinetry, complimenting onyx granite countertops, and a convenient peninsula island, providing additional surface space for entertaining or for culinary activities. Stainless steel appliances and sink complete this wonderful kitchen. A dining area in the kitchen provides ample space for even larger dining sets. Across from the kitchen there is a very convenient counter that includes drawers for storage and overhead cabinetry. Two large pantry’s are also across from the kitchen. The large laundry room, with a utility tub and cabinetry, is also conveniently located off the main hallway, as is the entrance to the two car garage. Adjacent to the kitchen is a very comfortable family room with vaulted ceiling, ceiling fan, and a cozy gas fireplace, with stone and wood mantle. Beyond the family room is a bright and cheerful sunroom, with neutral carpeting to enjoy relaxation time, and a scenic view of the large paver patio in the rear of the home to enjoy the outdoors on summer days. The first floor also includes a very convenient and large primary bedroom, with two walk in closets, an upgraded primary bath with a remodeled full glass shower, a wide granite counter with dual sinks, and neutral ceramic tile flooring. The second bedroom, with an adjacent full bath, completes this area on the first floor. The second floor provides a carpeted loft area that provides ample space to relax or use as office space. The second floor also includes a very large finished storage area that could be converted to a third bedroom or office. This home is conveniently located near the entrance to the community, and provides easy access to the community clubhouse, pool, tennis/pickleball court, and mail kiosk. Many improvements make this a carefree home for many years to come. They include; New roof ( 3years), new HVAC (2 years), remodeled primary bath, new carpeting on first floor (3 years), two large pantry’s, new microwave, several replacement windows, storage above the garage, and new chair height toilets. This award winning community also includes a newly paved walking path that traverses the outer area of the community for convenient and safe exercise, new pickle ball courts, a tennis court, large heated saltwater pool, and bocce courts. The clubhouse features a great room with a new 75" TV, an exercise room, a billiards room, a library, and a large kitchen. This meticulously maintained home is truly in "move in" condition. Schedule your showing soon!
Interior
Appliances
- Built-In Microwave, Built-In Range, Dishwasher, Dryer - Electric, Extra Refrigerator/Freezer, Oven/Range - Electric, Refrigerator, Stainless Steel Appliances, Washer, Water Heater
Bedrooms
- Bedrooms: 2
Bathrooms
- Total bathrooms: 2
- Full baths: 2
Cooling
- Central A/C
Heating
- Forced Air
Fireplace
- 1
Features
- Bathroom - Stall Shower, Bathroom - Soaking Tub, Ceiling Fan(s), Carpet, Combination Dining/Living, Crown Moldings, Entry Level Bedroom, Family Room Off Kitchen, Floor Plan - Open, Kitchen - Eat-In, Kitchen - Island, Pantry, Primary Bath(s), Upgraded Countertops, Walk-in Closet(s), Window Treatments, Wood Floors
Levels
- 2
Size
- 2,565 sq ft
Exterior
Private Pool
- No
Patio & Porch
- Patio(s)
Roof
- Architectural Shingle
Garage
- Garage Spaces: 2
- Asphalt Driveway
Carport
- None
Year Built
- 2002
Lot Size
- 0.15 acres
- 6,535 sq ft
Waterfront
- No
Water Source
- Public
Sewer
- Public Sewer
Community Info
HOA Fee
- $230
- Frequency: Monthly
- Includes: Billiard Room, Club House, Fitness Center, Library, Meeting Room, Pool - Outdoor, Swimming Pool, Tennis Courts, Other
Taxes
- Annual amount: $7,946.00
- Tax year: 2025
Senior Community
- Yes
Location
- City: Collegeville
- Township: SKIPPACK TWP
Listing courtesy of: Thomas W Adamski, Realty One Group Restore - Collegeville Listing Agent Contact Information: [email protected]
Source: Bright
MLS ID: PAMC2157184
The information included in this listing is provided exclusively for consumers' personal, non-commercial use and may not be used for any purpose other than to identify prospective properties consumers may be interested in purchasing. The information on each listing is furnished by the owner and deemed reliable to the best of his/her knowledge, but should be verified by the purchaser. BRIGHT MLS and 55places.com assume no responsibility for typographical errors, misprints or misinformation. This property is offered without respect to any protected classes in accordance with the law. Some real estate firms do not participate in IDX and their listings do not appear on this website. Some properties listed with participating firms do not appear on this website at the request of the seller.
Traditions at Skippack Real Estate Agent
Want to learn more about Traditions at Skippack?
Here is the community real estate expert who can answer your questions, take you on a tour, and help you find the perfect home.
Get started today with your personalized 55+ search experience!
Want to learn more about Traditions at Skippack?
Get in touch with a community real estate expert who can answer your questions, take you on a tour, and help you find the perfect home.
Get started today with your personalized 55+ search experience!
Homes Sold:
55+ Homes Sold:
Sold for this Community:
Avg. Response Time:
Community Key Facts
Age Restrictions
- 55+
Amenities & Lifestyle
- See Traditions at Skippack amenities
- See Traditions at Skippack clubs, activities, and classes
Homes in Community
- Total Homes: 184
- Home Types: Single-Family
Gated
- No
Construction
- Construction Dates: 2000 - 2005
- Builder: Pulte Homes, Westrum
Popular cities in Pennsylvania
The following amenities are available to Traditions at Skippack - Collegeville, PA residents:
- Clubhouse/Amenity Center
- Fitness Center
- Outdoor Pool
- Hobby & Game Room
- Library
- Billiards
- Walking & Biking Trails
- Tennis Courts
- Bocce Ball Courts
- Demonstration Kitchen
- Golf Practice Facilities/Putting Green
- Multipurpose Room
- Gazebo
There are plenty of activities available in Traditions at Skippack. Here is a sample of some of the clubs, activities and classes offered here.
- Ladies Night
- Planned Day Trips





