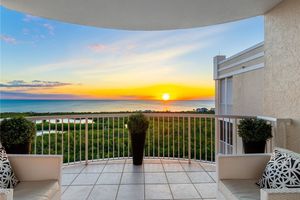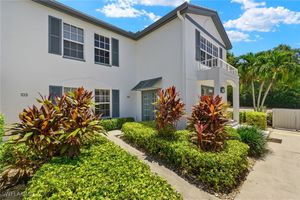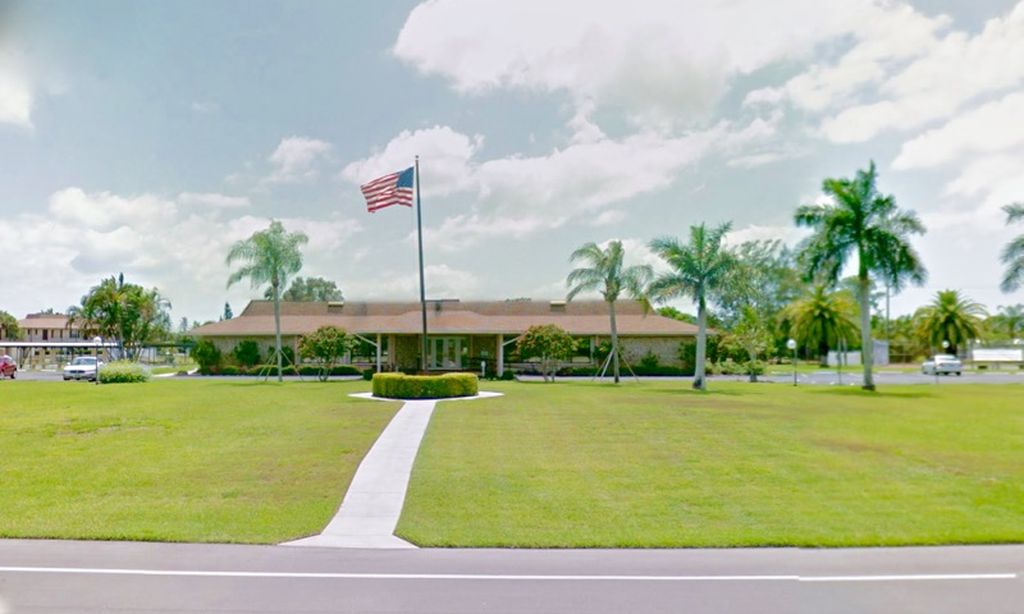- 3 beds
- 3 baths
- 1,813 sq ft
7671 Pebble Creek Cir 206, Naples, FL, 34108
Community: Pelican Bay
-
Home type
Condominium
-
Year built
1996
-
Price per sq ft
$430
-
Taxes
$7751 / Yr
-
HOA fees
$2396 / Annually
-
Last updated
2 months ago
Questions? Call us: (239) 399-5619
Overview
This light bright residence with open floor plan, southern exposure and views east, west, and south has three spacious bedrooms and three full baths completely remodeled. The kitchen with bay window has also undergone a complete renovation. Cortex flooring has been added throughout main living area and bedrooms (tile flooring in kitchen & bathrooms). Kitchen easily accommodates table for 4 in addition to counter seating. Dining room is open to living room with view of golf course and lake. A private garage is included with elevator access from garage level. Electric hurricane shutters on lanai area provide additional protection and convenience. Pebble Creek is located directly across the street from the north tram station - a great location for easy access to beach club and other amenities of Pelican Bay including Marker 36 restaurant on the beach. Beach club attendants assist members with chairs and umbrellas as well as sailboats, canoes, and kayaks. The community center of Pelican Bay includes an incredible fitness and tennis center with pro shop, personal trainers, and wellness spa. Enjoy the convenience of condominium living and the incomparable Pelican Bay lifestyle.
Interior
Appliances
- Dryer, Freezer, Indoor Grill, Ice Maker, Microwave, Range, Refrigerator, RefrigeratorWithIceMaker, Self Cleaning Oven, Washer
Bedrooms
- Bedrooms: 3
Bathrooms
- Total bathrooms: 3
- Full baths: 3
Laundry
- Inside
Cooling
- Central Air, Ceiling Fan(s), Electric
Heating
- Central, Electric
Fireplace
- None
Features
- Breakfast Bar, Built-in Features, Bathtub, Closet Cabinetry, Dual Sinks, Eat-in Kitchen, Living/Dining Room, Pantry, Separate Shower, CableTv, High Speed Internet, Split Bedrooms
Size
- 1,813 sq ft
Exterior
Patio & Porch
- Balcony, Screened
Roof
- Built-Up,Flat
Garage
- Attached
- Garage Spaces: 1
- Assigned
- Attached
- Underground
- Garage
- OneSpace
- GarageDoorOpener
Carport
- None
Year Built
- 1996
Waterfront
- No
Water Source
- AssessmentPaid
Sewer
- AssessmentPaid,Public Sewer
Community Info
HOA Fee
- $2,396
- Frequency: Annually
- Includes: Beach Rights, Beach Access, Bike Storage, Clubhouse, Fitness Center, Golf Course, Park, Private Membership, Pool, Restaurant, Spa/Hot Tub, Sidewalks, Tennis Court(s), Trail(s)
Taxes
- Annual amount: $7,751.00
- Tax year: 2020
Senior Community
- No
Listing courtesy of: Jean Niles Tarkenton, LLC, William Raveis Real Estate Listing Agent Contact Information: [email protected]
Source: Swflnt
MLS ID: 220075929
Copyright 2025 Southwest Florida MLS. All rights reserved. Information deemed reliable but not guaranteed. The data relating to real estate for sale on this website comes in part from the IDX Program of the Southwest Florida Association of Realtors. Real estate listings held by brokerage firms other than 55places.com are marked with the Broker Reciprocity logo and detailed information about them includes the name of the listing broker.
Want to learn more about Pelican Bay?
Here is the community real estate expert who can answer your questions, take you on a tour, and help you find the perfect home.
Get started today with your personalized 55+ search experience!
Homes Sold:
55+ Homes Sold:
Sold for this Community:
Avg. Response Time:
Community Key Facts
Age Restrictions
- None
Amenities & Lifestyle
- See Pelican Bay amenities
- See Pelican Bay clubs, activities, and classes
Homes in Community
- Total Homes: 6,500
- Home Types: Attached, Condos, Single-Family
Gated
- No
Construction
- Construction Dates: 1972 - 2006
- Builder: Multiple Builders
Similar homes in this community
Popular cities in Florida
The following amenities are available to Pelican Bay - Naples, FL residents:
- Clubhouse/Amenity Center
- Golf Course
- Restaurant
- Fitness Center
- Aerobics & Dance Studio
- Hobby & Game Room
- Card Room
- Arts & Crafts Studio
- Ballroom
- Computers
- Walking & Biking Trails
- Tennis Courts
- Bocce Ball Courts
- Softball/Baseball Field
- Basketball Court
- Lakes - Scenic Lakes & Ponds
- Playground for Grandkids
- Soccer Fields
- Outdoor Patio
- Racquetball Courts
- Golf Practice Facilities/Putting Green
- On-site Retail
- Multipurpose Room
- Gazebo
- Croquet Court/Lawn
- Locker Rooms
There are plenty of activities available in Pelican Bay. Here is a sample of some of the clubs, activities and classes offered here.
- Aerobics
- Art Shows
- Arts & Crafts
- Bridge
- Community Events
- Dinner Dances
- Duplicate Bridge
- Grill Night
- Groove & Move
- Ladies Bridge
- Luncheons
- Mah Jongg
- Men's Bridge
- Men's Coffee
- Movie Nights
- Oil Painting
- Photo Guild
- Pilates
- Spinning
- Tai Chi
- Tennis
- Total Fitness
- Yoga








