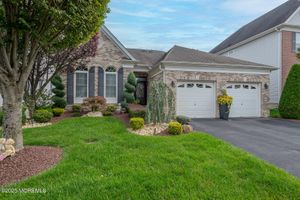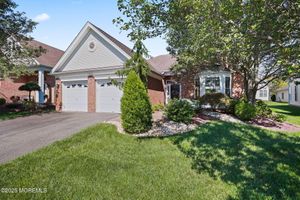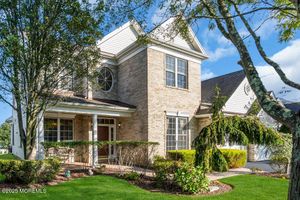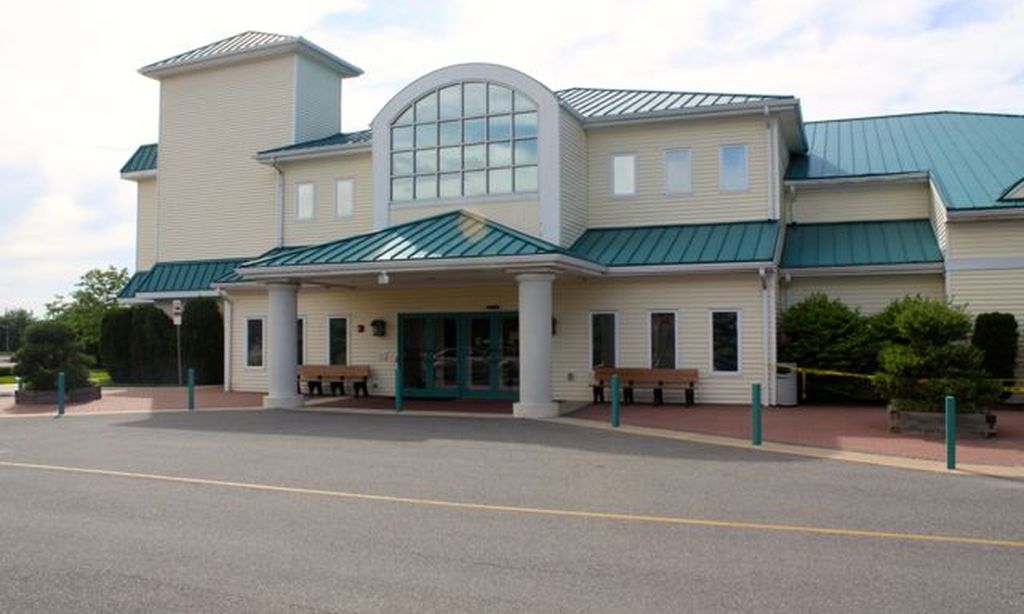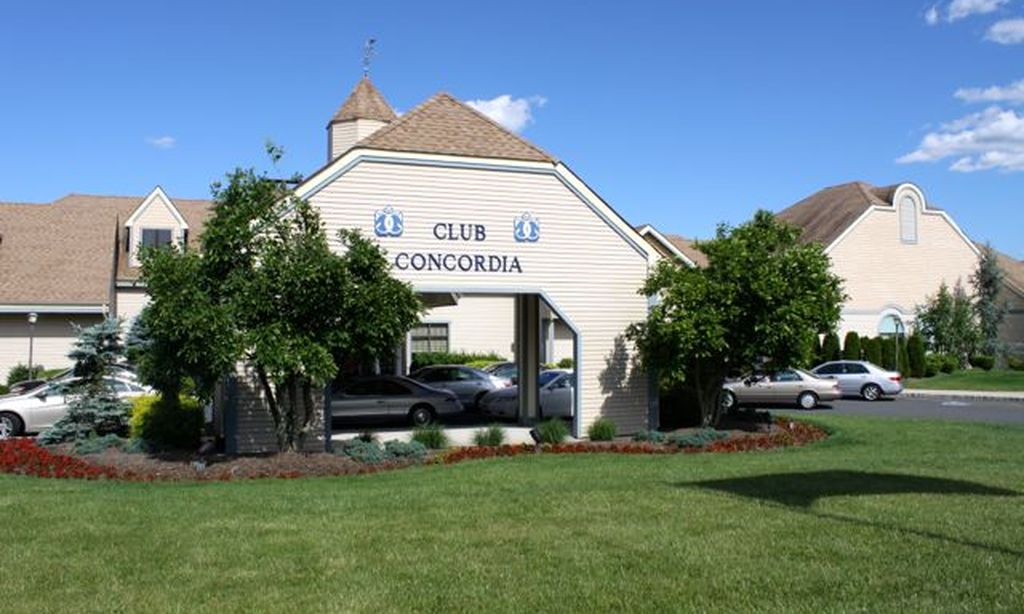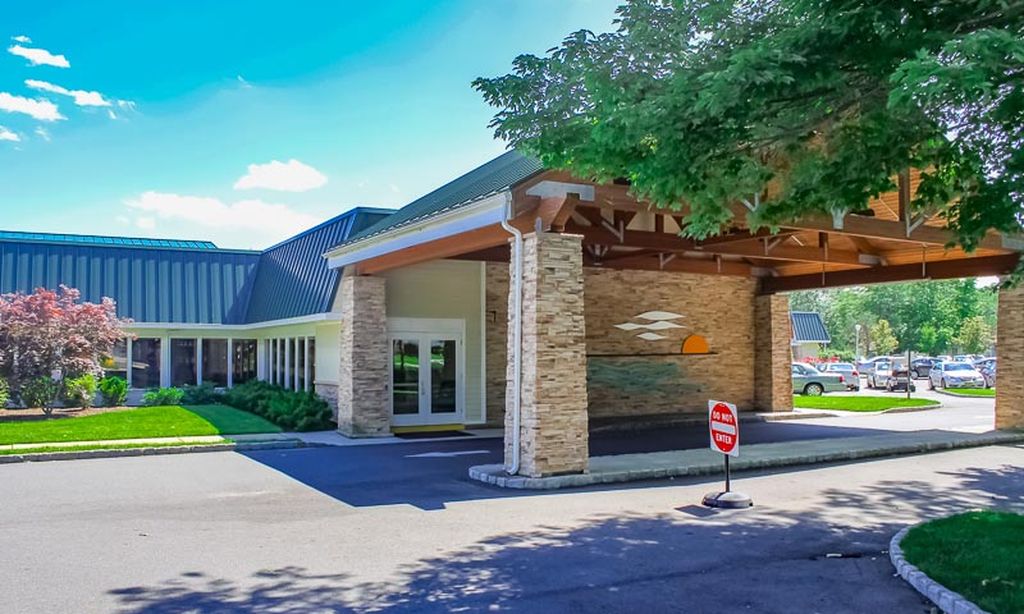-
Home type
Single family
-
Year built
2005
-
Lot size
7,013 sq ft
-
Price per sq ft
$308
-
Taxes
$14558 / Yr
-
Last updated
Today
-
Views
4
-
Saves
1
Questions? Call us: (848) 275-3145
Overview
Welcome to the pinnacle of luxury living in the sought-after prestigious Regency active adult community! This immaculate, custom-designed home is nestled on a premium lot and framed by lush, professionally landscaped grounds and a paver walkway that invites you to the stunning front entrance. Step inside to a grand foyer boasting gleaming inlaid wood floors that flow throughout, flanked by an elegant formal living room and refined formal dining roomboth featuring tray ceilings, chair rail molding, shadow box trim, stately columns, and oversized picture windows that flood the space with natural light. The perfect space to host your guests. At the heart of the home is the breathtaking gourmet eat-in kitchen, a chef's dream with custom cabinetry, a center island with sink, a breakfast bar, double wall ovens, and a designer tile backsplash. The sun-drenched breakfast nook flows seamlessly into the dramatic two-story family room, where custom built-in bookcases surround a gas fireplace and soaring windows frame the picturesque backyard. Sliders lead to a spectacular, partially covered Trex deckperfect for morning coffee or evening cocktailsall surrounded by mature, manicured landscaping for total privacy. The luxurious first-floor primary suite is a true retreat with a tray ceiling, crown molding, & double French doors that lead into a spa-like en suite bath with a custom vanity boasting two sinks, a soaking tub with stone surround, & an oversized glass shower with a built-in bench & exquisite tile work. A walk-in closet with built-in organizers completes the suite. A second spacious bedroom on the main level includes beadboard trim, crown molding, hardwood floors, & a large closetideal for guests or a home office. The stylish main bath offers an upgraded vanity and upscale finishes. A well-appointed laundry room with slop sink provides direct access to the oversized two-car garage. Upstairs, you'll find a sprawling loft overlooking the family room, a private full bath, and two generously sized bedroomsperfect for extended family, hobby space, or visiting grandkids. Need more space? The expansive full basement offers unlimited storage and future finishing potential. For ultimate comfort and peace of mind, enjoy a whole-house generator, newer hot water heater, sprinkler system, security system, and a brand-new (1 month old!) two-zone HVAC system. Live the resort lifestyle every day with Regency's world-class amenities: a gorgeous clubhouse with full-service restaurant, indoor and outdoor pools, aerobics and dance studios, sauna, library, arts and crafts rooms, tennis, pickleball, bocce, walking and biking trails, card and billiards room, a fitness center, and even a playground for grandkids. Plus, enjoy access to a beautiful golf course right within the community. This is more than a homeit's a lifestyle. And this one-of-a-kind residence shows like a model. Don't miss the opportunity to make it yours!
Interior
Appliances
- Dishwasher, Dryer, Microwave, Refrigerator, Range, Oven, Washer, Gas Water Heater
Bedrooms
- Bedrooms: 4
Bathrooms
- Total bathrooms: 3
- Full baths: 3
Cooling
- Central Air, Zoned
Heating
- Natural Gas, Forced Air, Zoned
Fireplace
- 1
Features
- Bedroom, Bath on Main Level, Dining Room, Full Bathroom, Family Room, Entrance Foyer, Kitchen, Laundry Facility, Living Room, Loft, Attic
Levels
- Three Or More
Size
- 3,200 sq ft
Exterior
Private Pool
- No
Patio & Porch
- Deck, Porch
Roof
- Asphalt
Garage
- Attached
- Garage Spaces: 2
- Two Car Width
- Attached
Carport
- None
Year Built
- 2005
Lot Size
- 0.16 acres
- 7,013 sq ft
Waterfront
- No
Water Source
- Public
Sewer
- Public Sewer
Community Info
Taxes
- Annual amount: $14,558.00
- Tax year: 2024
Senior Community
- Yes
Features
- Art/Craft Facilities, Billiard Room, Bocce, Clubhouse, Fitness Center, Gated, 9 Hole Golf, Indoor Pool, Pool, Playground, Restaurant, Sauna, Shuffleboard, Tennis Court(s), Curbs, Sidewalks
Location
- City: Monroe
- County/Parrish: Middlesex
Listing courtesy of: RE/MAX FIRST REALTY, INC.
Source: Cjmlsb
MLS ID: 2561888M
The data relating to real estate for sale on this web-site comes in part from the Internet Listing Display database of the CENTRAL JERSEY MULTIPLE LISTING SYSTEM,INC. Real estate listings held by brokerage firms other than this site-owner are marked with the ILD logo. The CENTRAL JERSEY MULTIPLE LISTING SYSTEM, INC does not warrant the accuracy, quality, reliability, suitability, completeness, usefulness or effectiveness of any information provided.The information being provided is for consumers' personal, non-commercial use and may not be used for any purpose other than to identify properties the consumer may be interested in purchasing or renting. Copyright 2025, CENTRAL JERSEY MULTIPLE LISTING SYSTEM, INC. All rights reserved. The CENTRAL JERSEY MULTIPLE LISTING SYSTEM, INC retains all rights, title and interest in and to its trademarks, service marks and copyrighted material.
Regency at Monroe Real Estate Agent
Want to learn more about Regency at Monroe?
Here is the community real estate expert who can answer your questions, take you on a tour, and help you find the perfect home.
Get started today with your personalized 55+ search experience!
Want to learn more about Regency at Monroe?
Get in touch with a community real estate expert who can answer your questions, take you on a tour, and help you find the perfect home.
Get started today with your personalized 55+ search experience!
Homes Sold:
55+ Homes Sold:
Sold for this Community:
Avg. Response Time:
Community Key Facts
Age Restrictions
- 55+
Amenities & Lifestyle
- See Regency at Monroe amenities
- See Regency at Monroe clubs, activities, and classes
Homes in Community
- Total Homes: 1,200
- Home Types: Single-Family
Gated
- Yes
Construction
- Construction Dates: 2001 - 2020
Similar homes in this community
Popular cities in New Jersey
The following amenities are available to Regency at Monroe - Monroe, NJ residents:
- Clubhouse/Amenity Center
- Golf Course
- Restaurant
- Fitness Center
- Indoor Pool
- Outdoor Pool
- Aerobics & Dance Studio
- Card Room
- Arts & Crafts Studio
- Ballroom
- Library
- Billiards
- Walking & Biking Trails
- Tennis Courts
- Bocce Ball Courts
- Shuffleboard Courts
- Lakes - Scenic Lakes & Ponds
- Gardening Plots
- Playground for Grandkids
- Outdoor Patio
- Steam Room/Sauna
- Picnic Area
- Multipurpose Room
- Business Center
- Gazebo
- Misc.
There are plenty of activities available in Regency at Monroe. Here is a sample of some of the clubs, activities and classes offered here.
- Actors & Players Club
- Book Club
- Bowling
- Bridge
- Brooklyn/Staten Island club
- Canasta
- Classic Auto Group
- Digital Photography Club
- Fishing Club
- Great Discussion Group
- Mah Jongg
- Men's Club
- News and Views
- Regency Musicians
- Regency's MTICC Club
- Rosie's Red Hats Society
- Saxaphone Group
- Scrabble Club
- Singles Group
- Tennis
- Water Volleyball
- Women's Group
- Yiddish Club

