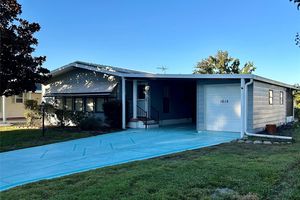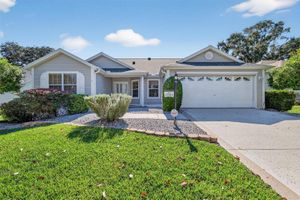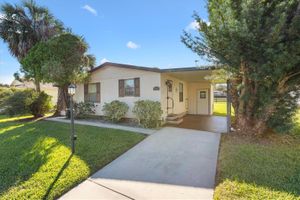- 3 beds
- 2 baths
- 1,481 sq ft
8069 Se 174th Ludlow Pl, The Villages, FL, 32162
Community: The Villages®
-
Home type
Single family
-
Year built
2003
-
Lot size
8,276 sq ft
-
Price per sq ft
$236
-
Taxes
$3253 / Yr
-
Last updated
3 days ago
-
Views
6
-
Saves
1
Questions? Call us: (352) 704-0687
Overview
Stunning TURNKEY AMARILLO Model with A TWO CAR PLUS GOLF CART GARAGE in The Village of CHATHAM A True Gem! NO BOND! Welcome to this beautifully updated TURNKEY Amarillo model located in the highly sought-after Village of Chatham! Offering a NEW ROOF (2019) and NEW HVAC (2020), this meticulously maintained home combines curb appeal with modern comforts. Being TURNKEY makes this home a dream, all you need is your suitcase and toothbrush! Situated on a desirable CORNER LOT, it provides both privacy and convenience. As you enter, you'll be greeted by the warmth of hard flooring in the expanded main living area, freshly painted walls, and an abundance of natural light thanks to 3 SOLAR TUBES and newer windows. The open, airy floor plan is both inviting and functional, perfect for everyday living and entertaining. The kitchen is a true highlight, featuring beautiful GRANITE COUNTERTOPS, NATURAL GAS cooking, and STAINLESS STEEL appliances. Whether you're preparing a casual meal or hosting a dinner party, this space is sure to impress. The primary bedroom is a peaceful retreat, complete with a WALK-IN CLOSET and a beautiful en-suite bathroom. With a split floor plan, your guests will enjoy their own private space on the opposite side of the home, ensuring comfort and privacy for all. Step outside into the EXPANDED ENCLOSED LANAI, ideal for relaxing or entertaining year-round. The paved and landscaped backyard offers additional outdoor space perfect for grilling, enjoying the fresh air, and taking in the surroundings. For those who appreciate additional storage, the garage features pull-down attic stairs and solar fans, adding convenience and energy efficiency to the home. Conveniently located between Spanish Springs Square and Lake Sumter Landing, this home is just minutes from top shopping, dining, entertainment, golf courses, pools, and more. This home offers not just a place to live, but a lifestyle. With its golf cart garage, corner lot, and outstanding features, it’s ready to become your next dream home in The Villages. Don't miss out on this opportunity schedule your showing today!
Interior
Appliances
- Dishwasher, Dryer, Microwave, Range, Refrigerator, Washer
Bedrooms
- Bedrooms: 3
Bathrooms
- Total bathrooms: 2
- Full baths: 2
Laundry
- Laundry Room
Cooling
- Central Air
Heating
- Central
Fireplace
- None
Features
- Ceiling Fan(s), Crown Molding, High Ceilings, Kitchen/Family Room Combo, Living/Dining Room, Open Floorplan, Split Bedrooms, Stone Counters, Walk-In Closet(s), Window Treatments
Levels
- One
Size
- 1,481 sq ft
Exterior
Private Pool
- No
Roof
- Shingle
Garage
- Attached
- Garage Spaces: 2
- Golf Cart Garage
Carport
- None
Year Built
- 2003
Lot Size
- 0.19 acres
- 8,276 sq ft
Waterfront
- No
Water Source
- Public
Sewer
- Public Sewer
Community Info
Taxes
- Annual amount: $3,252.79
- Tax year: 2024
Senior Community
- Yes
Location
- City: The Villages
- County/Parrish: Marion
- Township: 17S
Listing courtesy of: Charmaine Adams, REALTY EXECUTIVES IN THE VILLAGES, 352-753-7500
MLS ID: G5096692
Listings courtesy of Stellar MLS as distributed by MLS GRID. Based on information submitted to the MLS GRID as of Nov 02, 2025, 09:20am PST. All data is obtained from various sources and may not have been verified by broker or MLS GRID. Supplied Open House Information is subject to change without notice. All information should be independently reviewed and verified for accuracy. Properties may or may not be listed by the office/agent presenting the information. Properties displayed may be listed or sold by various participants in the MLS.
The Villages® Real Estate Agent
Want to learn more about The Villages®?
Here is the community real estate expert who can answer your questions, take you on a tour, and help you find the perfect home.
Get started today with your personalized 55+ search experience!
Want to learn more about The Villages®?
Get in touch with a community real estate expert who can answer your questions, take you on a tour, and help you find the perfect home.
Get started today with your personalized 55+ search experience!
Homes Sold:
55+ Homes Sold:
Sold for this Community:
Avg. Response Time:
Community Key Facts
Age Restrictions
- 55+
Amenities & Lifestyle
- See The Villages® amenities
- See The Villages® clubs, activities, and classes
Homes in Community
- Total Homes: 70,000
- Home Types: Single-Family, Attached, Condos, Manufactured
Gated
- No
Construction
- Construction Dates: 1978 - Present
- Builder: The Villages, Multiple Builders
Similar homes in this community
Popular cities in Florida
The following amenities are available to The Villages® - The Villages, FL residents:
- Clubhouse/Amenity Center
- Golf Course
- Restaurant
- Fitness Center
- Outdoor Pool
- Aerobics & Dance Studio
- Card Room
- Ceramics Studio
- Arts & Crafts Studio
- Sewing Studio
- Woodworking Shop
- Performance/Movie Theater
- Library
- Bowling
- Walking & Biking Trails
- Tennis Courts
- Pickleball Courts
- Bocce Ball Courts
- Shuffleboard Courts
- Horseshoe Pits
- Softball/Baseball Field
- Basketball Court
- Volleyball Court
- Polo Fields
- Lakes - Fishing Lakes
- Outdoor Amphitheater
- R.V./Boat Parking
- Gardening Plots
- Playground for Grandkids
- Continuing Education Center
- On-site Retail
- Hospital
- Worship Centers
- Equestrian Facilities
There are plenty of activities available in The Villages®. Here is a sample of some of the clubs, activities and classes offered here.
- Acoustic Guitar
- Air gun
- Al Kora Ladies Shrine
- Alcoholic Anonymous
- Aquatic Dancers
- Ballet
- Ballroom Dance
- Basketball
- Baton Twirlers
- Beading
- Bicycle
- Big Band
- Bingo
- Bluegrass music
- Bunco
- Ceramics
- Chess
- China Painting
- Christian Bible Study
- Christian Women
- Classical Music Lovers
- Computer Club
- Concert Band
- Country Music Club
- Country Two-Step
- Creative Writers
- Cribbage
- Croquet
- Democrats
- Dirty Uno
- Dixieland Band
- Euchre
- Gaelic Dance
- Gamblers Anonymous
- Genealogical Society
- Gin Rummy
- Guitar
- Happy Stitchers
- Harmonica
- Hearts
- In-line skating
- Irish Music
- Italian Study
- Jazz 'n' Tap
- Journalism
- Knitting Guild
- Mah Jongg
- Model Yacht Racing
- Motorcycle Club
- Needlework
- Overeaters Anonymous
- Overseas living
- Peripheral Neuropathy support
- Philosophy
- Photography
- Pinochle
- Pottery
- Quilters
- RC Flyers
- Recovery Inc.
- Republicans
- Scooter
- Scrabble
- Scrappers
- Senior soccer
- Shuffleboard
- Singles
- Stamping
- Street hockey
- String Orchestra
- Support Groups
- Swing Dance
- Table tennis
- Tai-Chi
- Tappers
- Trivial Pursuit
- VAA
- Village Theater Company
- Volleyball
- Whist








