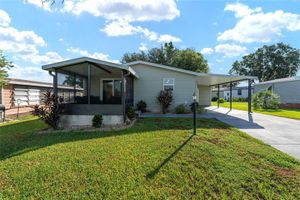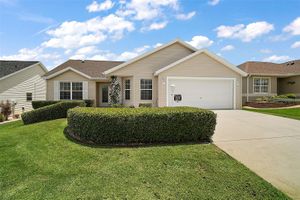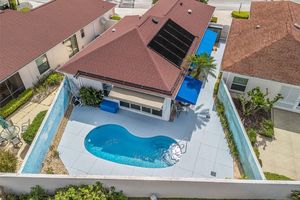- 2 beds
- 2 baths
- 1,383 sq ft
8273 Se 176th Lawson Loop, The Villages, FL, 32162
Community: The Villages®
-
Home type
Single family
-
Year built
2002
-
Lot size
6,534 sq ft
-
Price per sq ft
$228
-
Taxes
$3561 / Yr
-
Last updated
Today
-
Views
3
Questions? Call us: (352) 704-0687
Overview
Welcome to your new home in the Village of Piedmont where you are surrounded by golf courses and all of the other essential amenities .The Villages is a vibrant 55+ active retirement community brimming with unparalleled amenities and opportunities for a fulfilling lifestyle. Everything that you need is right around the corner here. This charming residence invites you to explore a world of comfort and delightful spaces, where every detail is designed for enjoying life to the fullest. Inside this lovely BOND PAID Birch model you will discover a well loved home featuring two cozy bedrooms and two well-appointed bathrooms, all thoughtfully laid out in a split plan for both privacy and convenience. As you arrive, you’ll notice the meticulously maintained landscaping that sets a serene and picturesque scene. The front features curbed flowerbeds and a quaint screened-in sitting area at the front entrance—a perfect spot for morning coffee. Enter the heart of the home, the stunning, brand new kitchen, complete with custom-built cabinets, shimmering granite counters, Liquid Lights remote control ambiant under cabinet lighting, and premium stainless steel appliances, making it an ideal space for culinary adventures. Just beyond, there is a large laundry room equipped with a variety of storage cabinets, a mop sink & the washer & dryer stay. Vinyl flooring throughout helps lend ease of cleaning to this as well. The main living areas have high ceilings to help create the openess & flow seamlessly into a beautiful Florida Room—an inviting sanctuary designed for extra hobbies or simply unwinding while savoring views of the lush outdoors. The backyard is a dreamy retreat, offering true privacy with its two arbors and a hedged back line bordered by a charming four-board fence. It’s a butterfly haven where nature converges to create a super peaceful environment. Adjacent, a good-sized birdcage, also with Liquid Lights ambient lighting, provides an idyllic setting for evening relaxation or hosting friends, complete with a dedicated grill pad for alfresco dining. The home's roof, revamped in 2019, and a efficient HVAC system, installed in 2021, ensure comfort and peace of mind. The spacious two-car garage features a painted floor, roll-up remote screen, an abundance of storage cabinets, and convenient pull-down attic stairs, catering to all of your storage needs. Reminder, the Bond has been paid, promising exceptional savings. This lovely home is not just a dwelling—it's a celebration of great spaces, thoughtful upgrades, and the promise of a wonderful life in The Villages. Be sure to come see yourself in this beautiful home :-)
Interior
Appliances
- Dishwasher, Dryer, Gas Water Heater, Microwave, Range, Refrigerator, Washer
Bedrooms
- Bedrooms: 2
Bathrooms
- Total bathrooms: 2
- Full baths: 2
Laundry
- Inside
Cooling
- Central Air
Heating
- Central, Natural Gas
Fireplace
- None
Features
- Eat-in Kitchen, Living/Dining Room, Open Floorplan, Split Bedrooms, Stone Counters, Vaulted Ceiling(s), Walk-In Closet(s)
Levels
- One
Size
- 1,383 sq ft
Exterior
Private Pool
- No
Patio & Porch
- Enclosed, Patio, Screened
Roof
- Shingle
Garage
- Attached
- Garage Spaces: 2
- Garage Door Opener
Carport
- None
Year Built
- 2002
Lot Size
- 0.15 acres
- 6,534 sq ft
Waterfront
- No
Water Source
- Public
Sewer
- Private Sewer
Community Info
Taxes
- Annual amount: $3,560.86
- Tax year: 2024
Senior Community
- Yes
Features
- Clubhouse, Community Mailbox, Deed Restrictions, Dog Park, Fitness Center, Golf Carts Permitted, Golf, Park, Playground, Pool, Restaurant, Special Community Restrictions, Tennis Court(s)
Location
- City: The Villages
- County/Parrish: Marion
- Township: 17S
Listing courtesy of: Frances Pierce PA, REALTY EXECUTIVES IN THE VILLAGES, 352-753-7500
Source: Stellar
MLS ID: G5100589
Listings courtesy of Stellar MLS as distributed by MLS GRID. Based on information submitted to the MLS GRID as of Aug 10, 2025, 09:24pm PDT. All data is obtained from various sources and may not have been verified by broker or MLS GRID. Supplied Open House Information is subject to change without notice. All information should be independently reviewed and verified for accuracy. Properties may or may not be listed by the office/agent presenting the information. Properties displayed may be listed or sold by various participants in the MLS.
Want to learn more about The Villages®?
Here is the community real estate expert who can answer your questions, take you on a tour, and help you find the perfect home.
Get started today with your personalized 55+ search experience!
Homes Sold:
55+ Homes Sold:
Sold for this Community:
Avg. Response Time:
Community Key Facts
Age Restrictions
- 55+
Amenities & Lifestyle
- See The Villages® amenities
- See The Villages® clubs, activities, and classes
Homes in Community
- Total Homes: 70,000
- Home Types: Single-Family, Attached, Condos, Manufactured
Gated
- No
Construction
- Construction Dates: 1978 - Present
- Builder: The Villages, Multiple Builders
Similar homes in this community
Popular cities in Florida
The following amenities are available to The Villages® - The Villages, FL residents:
- Clubhouse/Amenity Center
- Golf Course
- Restaurant
- Fitness Center
- Outdoor Pool
- Aerobics & Dance Studio
- Card Room
- Ceramics Studio
- Arts & Crafts Studio
- Sewing Studio
- Woodworking Shop
- Performance/Movie Theater
- Library
- Bowling
- Walking & Biking Trails
- Tennis Courts
- Pickleball Courts
- Bocce Ball Courts
- Shuffleboard Courts
- Horseshoe Pits
- Softball/Baseball Field
- Basketball Court
- Volleyball Court
- Polo Fields
- Lakes - Fishing Lakes
- Outdoor Amphitheater
- R.V./Boat Parking
- Gardening Plots
- Playground for Grandkids
- Continuing Education Center
- On-site Retail
- Hospital
- Worship Centers
- Equestrian Facilities
There are plenty of activities available in The Villages®. Here is a sample of some of the clubs, activities and classes offered here.
- Acoustic Guitar
- Air gun
- Al Kora Ladies Shrine
- Alcoholic Anonymous
- Aquatic Dancers
- Ballet
- Ballroom Dance
- Basketball
- Baton Twirlers
- Beading
- Bicycle
- Big Band
- Bingo
- Bluegrass music
- Bunco
- Ceramics
- Chess
- China Painting
- Christian Bible Study
- Christian Women
- Classical Music Lovers
- Computer Club
- Concert Band
- Country Music Club
- Country Two-Step
- Creative Writers
- Cribbage
- Croquet
- Democrats
- Dirty Uno
- Dixieland Band
- Euchre
- Gaelic Dance
- Gamblers Anonymous
- Genealogical Society
- Gin Rummy
- Guitar
- Happy Stitchers
- Harmonica
- Hearts
- In-line skating
- Irish Music
- Italian Study
- Jazz 'n' Tap
- Journalism
- Knitting Guild
- Mah Jongg
- Model Yacht Racing
- Motorcycle Club
- Needlework
- Overeaters Anonymous
- Overseas living
- Peripheral Neuropathy support
- Philosophy
- Photography
- Pinochle
- Pottery
- Quilters
- RC Flyers
- Recovery Inc.
- Republicans
- Scooter
- Scrabble
- Scrappers
- Senior soccer
- Shuffleboard
- Singles
- Stamping
- Street hockey
- String Orchestra
- Support Groups
- Swing Dance
- Table tennis
- Tai-Chi
- Tappers
- Trivial Pursuit
- VAA
- Village Theater Company
- Volleyball
- Whist








