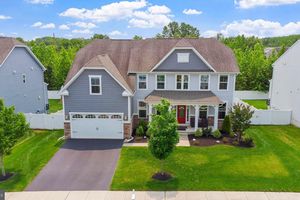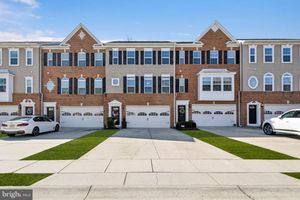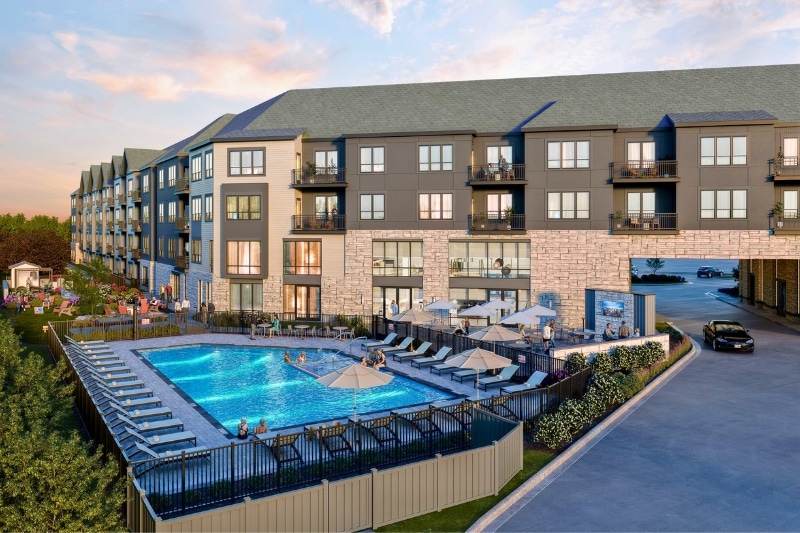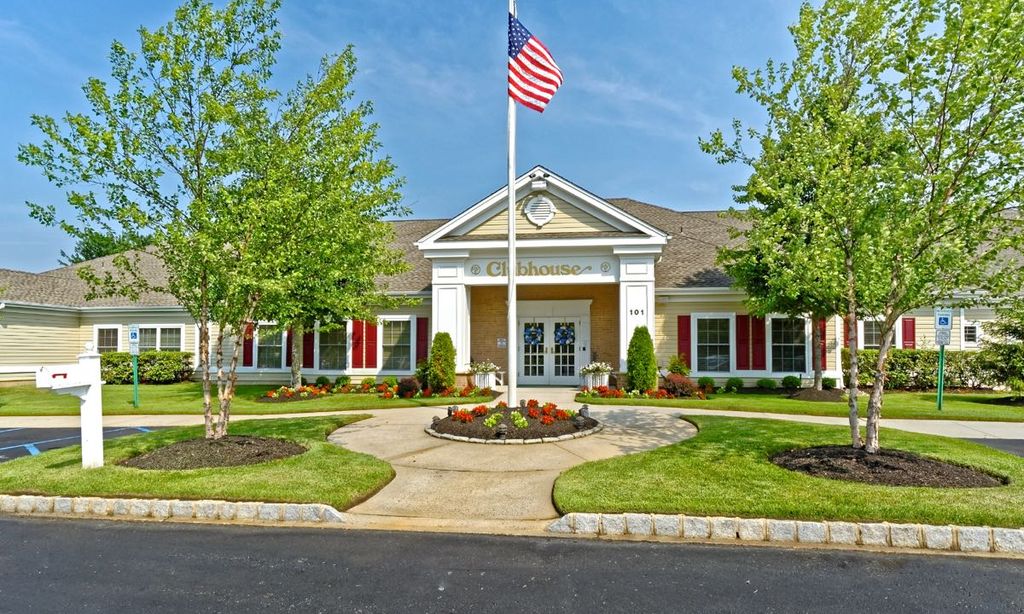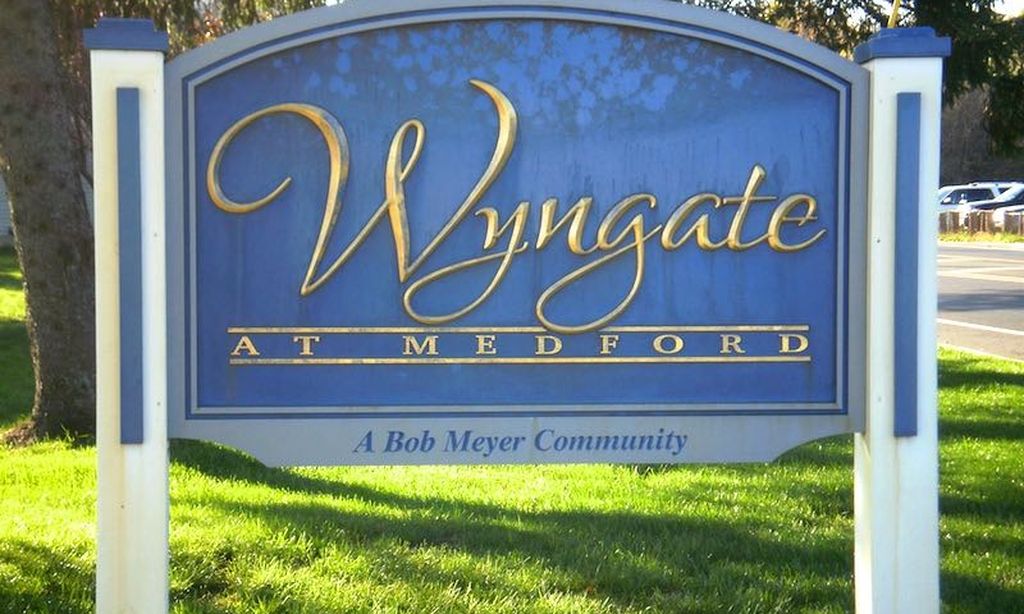- 3 beds
- 4 baths
- 2,652 sq ft
83 Isabelle Ct, Marlton, NJ, 08053
Community: Legacy Oaks at Evesham
-
Year built
2016
-
Lot size
3,279 sq ft
-
Price per sq ft
$211
-
Taxes
$12225 / Yr
-
HOA fees
$768 / Semi-Annually
-
Last updated
1 day ago
-
Views
23
Questions? Call us: (856) 409-7422
Overview
Your Exclusive Reservation at The Reserve. 83 Isabelle Court isn’t just another unit in this stunning community—she’s the one. Thoughtfully designed and meticulously cared for, this three-story luxury townhome delivers the best of townhouse living with standout style. A two-car garage, fenced-in backyard, and a private wooded backdrop create an oasis that’s equal parts serene and sophisticated. Inside, the layout is a dream—recreational and living spaces on both the main and second floors, and bathrooms on all three levels. It's spacious, smart, and ideal for entertaining or simply spreading out in comfort. Work from home? You’ll thrive here. Want a gym, studio, or media room? The lower level flexes to fit your lifestyle. At the heart of it all is a modern, open-concept gourmet kitchen overlooking the dining and living areas—perfect for everyday ease or elevated hosting. Large glass doors lead to a custom deck on the second floor, flanked by windows that invite the light in and let life flow out. Whether you’re entertaining guests or enjoying quiet mornings with coffee and nature, this space delivers. 83 Isabelle Court has it all. She’s the ultimate reservation at The Reserve—She’s fabulous. She’s rare. And she won’t wait around.
Interior
Appliances
- Built-In Microwave, Built-In Range, Cooktop, Dishwasher, Dryer, Energy Efficient Appliances, Exhaust Fan, Oven - Self Cleaning, Oven/Range - Gas, Refrigerator, Stainless Steel Appliances, Washer, Water Heater - High-Efficiency, Water Heater
Bedrooms
- Bedrooms: 3
Bathrooms
- Total bathrooms: 4
- Half baths: 2
- Full baths: 2
Cooling
- Central A/C
Heating
- Forced Air
Fireplace
- None
Features
- Breakfast Area, Built-Ins, Butlers Pantry, Carpet, Ceiling Fan(s), Combination Kitchen/Dining, Crown Moldings, Dining Area, Double/Dual Staircase, Efficiency, Floor Plan - Open, Formal/Separate Dining Room, Kitchen - Eat-In, Kitchen - Gourmet, Kitchen - Island, Primary Bath(s), Pantry, Recessed Lighting, Bathroom - Soaking Tub, Store/Office, Bathroom - Tub Shower, Upgraded Countertops, Walk-in Closet(s), Window Treatments
Levels
- 2
Size
- 2,652 sq ft
Exterior
Garage
- Garage Spaces: 2
Carport
- None
Year Built
- 2016
Lot Size
- 0.08 acres
- 3,279 sq ft
Waterfront
- No
Water Source
- Public
Sewer
- Public Sewer
Community Info
HOA Fee
- $768
- Frequency: Semi-Annually
Taxes
- Annual amount: $12,225.00
- Tax year: 2024
Senior Community
- No
Location
- City: Marlton
- Township: EVESHAM TWP
Listing courtesy of: Angela F Barnshaw, Agent06 LLC Listing Agent Contact Information: [email protected]
Source: Bright
MLS ID: NJBL2088836
The information included in this listing is provided exclusively for consumers' personal, non-commercial use and may not be used for any purpose other than to identify prospective properties consumers may be interested in purchasing. The information on each listing is furnished by the owner and deemed reliable to the best of his/her knowledge, but should be verified by the purchaser. BRIGHT MLS and 55places.com assume no responsibility for typographical errors, misprints or misinformation. This property is offered without respect to any protected classes in accordance with the law. Some real estate firms do not participate in IDX and their listings do not appear on this website. Some properties listed with participating firms do not appear on this website at the request of the seller.
Want to learn more about Legacy Oaks at Evesham?
Here is the community real estate expert who can answer your questions, take you on a tour, and help you find the perfect home.
Get started today with your personalized 55+ search experience!
Homes Sold:
55+ Homes Sold:
Sold for this Community:
Avg. Response Time:
Community Key Facts
Age Restrictions
- 55+
Amenities & Lifestyle
- See Legacy Oaks at Evesham amenities
- See Legacy Oaks at Evesham clubs, activities, and classes
Homes in Community
- Total Homes: 239
- Home Types: Single-Family
Gated
- No
Construction
- Construction Dates: 2001 - 2007
- Builder: Barness
Similar homes in this community
Popular cities in New Jersey
The following amenities are available to Legacy Oaks at Evesham - Marlton, NJ residents:
- Clubhouse/Amenity Center
- Fitness Center
- Outdoor Pool
- Card Room
- Ballroom
- Library
- Billiards
- Tennis Courts
- Bocce Ball Courts
- Lakes - Scenic Lakes & Ponds
- Outdoor Patio
- Gazebo
There are plenty of activities available in Legacy Oaks at Evesham. Here is a sample of some of the clubs, activities and classes offered here.
- Aerobics
- Biking Club
- Bocce
- Book Club
- Bridge
- Canasta
- Exercise Classes
- Forbidden 3
- Golf
- Ladies Billiards
- Mah Jongg
- Meditation
- Men's Forum
- Pinochle
- Poker
- Single's Group
- Stretch and Tone
- Tai Chi
- Tennis
- Theater Club
- Yoga
- Zumba

