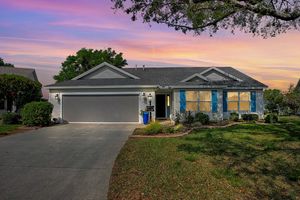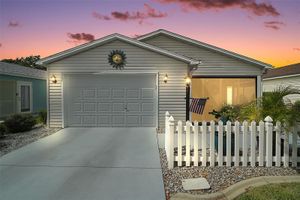- 2 beds
- 2 baths
- 1,304 sq ft
840 Cortez Ave, The Villages, FL, 32159
Community: The Villages®
-
Home type
Single family
-
Year built
1990
-
Lot size
6,392 sq ft
-
Price per sq ft
$192
-
Taxes
$3285 / Yr
-
HOA fees
$199 /
-
Last updated
Today
-
Views
8
-
Saves
2
Questions? Call us: (352) 704-0687
Overview
Under contract-accepting backup offers. One or more photo(s) has been virtually staged. $$ PRICED TO SELL $$ Charming 2-Bedroom, 2-Bath Home in The Villages – A Perfect 55+ Community Retreat*NO BOND*Newer Architectural Shingle Roof (8/2021) & HVAC System (12/2022)*Welcome to this inviting, Move In Ready & Spotless Home, with an OVERSIZED 2 CAR GARAGE. Super close to the Chula Vista Rec. Center, Spanish Springs Town Square, & the Mira Mar Executive Golf Course*This home offers an exceptional opportunity to live in one of the most desirable 55+ communities in the country. Whether you're looking to relax or stay active, this property & community offer the ideal backdrop to enjoy your next chapter. *UPGRADED Corpus Cristi model located in the Village El Cortez. You'll love the vaulted ceilings that are found throughout the home! BEAUTIFUL LVP flooring is in the great room, dining room, Den, & Both bedrooms. Easy to clean Tile is found in the Kitchen, bathrooms & foyer. Inside, the home features vaulted ceilings & an abundance of natural light, creating a bright & open atmosphere. This is a great floorplan!! You have to see how much counter space & cabinet space there is in the kitchen. The SOLID WOOD cabinets are very nice, & the NEW upgraded creamy white granite countertops are absolutely stunning! There is a convenient breakfast bar as well, & don't forget the Stainless Steel Appliances. The Primary Bedroom suite has a French Door entry, vaulted ceilings that are 9' 8" high, this room is spacious measuring 12' x 16', & the closet is big, measuring 3' x 11' (Great Storage.) Your en-suite bathroom has an upgraded comfort height toilet & a real tiled step in shower with an installed grab bar (this is not a cheap plastic one piece shower.) Your primary bathroom measures 12' x 6'. The sink and counter top area are outside of the shower & toilet area, so getting ready is a breeze with a large granite countertop with a built in make up area. There is also a mirror medicine cabinet. The second bedroom has vaulted ceilings, and this room is a nice size, measuring 10' x 12', with a large closet for storage (2' x 12'.) The guest bathroom has an upgraded comfort height toilet, a mirror medicine cabinet, & granite counter tops. This bathroom has a cast iron tub & shower combination (no cheap plastic tub inserts.) There is also a grab bar in this bath tub. A Built in desk is located in the hallway with a cool, retro, built in Stereo with speakers. This home makes entertaining easy, The OPEN CONCEPT plan flows from the separate dining area, through the large Kitchen & Great Room, & into your den. Your Great Room is HUGE, measuring 18'x15', with plenty of room for friends & family. The doorway from your cozy den leads to an outside patio with pavers. The screened-in front porch is a nice feature offering a tranquil space to enjoy the Florida weather. The two-car garage adds practicality, offering plenty of room for vehicles, storage, or a golf cart. Your long driveway can accommodate several cars, & it also has pavers. Some added features: Windows have hurricane shutters, Solar tube in guest bath for extra light, & a Sprinkler system with timer. You are just a quick walk or golf cart ride to the cool Bowling Alley & Target. The Rio Grand family pool is just down the road where you & your grandchildren along with the entire family can enjoy a swim during their visit. This home is located close to Spanish Springs Square, & just a lovely ride in the golf cart away from the wonderful Lake Sumter Landing Square.
Interior
Appliances
- Dishwasher, Disposal, Dryer, Electric Water Heater, Microwave, Range, Refrigerator, Washer
Bedrooms
- Bedrooms: 2
Bathrooms
- Total bathrooms: 2
- Full baths: 2
Laundry
- In Garage
Cooling
- Central Air
Heating
- Central, Electric, Heat Pump
Fireplace
- None
Features
- Ceiling Fan(s), High Ceilings, Kitchen/Family Room Combo, Open Floorplan, Solid-Wood Cabinets, Stone Counters, Thermostat, Vaulted Ceiling(s), Walk-In Closet(s)
Levels
- One
Size
- 1,304 sq ft
Exterior
Private Pool
- No
Patio & Porch
- Front Porch, Patio, Screened
Roof
- Shingle
Garage
- Attached
- Garage Spaces: 2
- Driveway
- Garage Door Opener
Carport
- None
Year Built
- 1990
Lot Size
- 0.15 acres
- 6,392 sq ft
Waterfront
- No
Water Source
- Public
Sewer
- Public Sewer
Community Info
HOA Fee
- $199
- Includes: Fitness Center, Pool, Recreation Facilities, Tennis Court(s), Trail(s)
Taxes
- Annual amount: $3,285.21
- Tax year: 2024
Senior Community
- Yes
Features
- Deed Restrictions, Dog Park, Fitness Center, Golf Carts Permitted, Golf, Irrigation-Reclaimed Water, Park, Playground, Pool, Sidewalks, Special Community Restrictions, Tennis Court(s)
Location
- City: The Villages
- County/Parrish: Lake
- Township: 18S
Listing courtesy of: Gregory Buckley, LOKATION, 954-545-5583
Source: Stellar
MLS ID: O6294320
Listings courtesy of Stellar MLS as distributed by MLS GRID. Based on information submitted to the MLS GRID as of Aug 16, 2025, 01:04pm PDT. All data is obtained from various sources and may not have been verified by broker or MLS GRID. Supplied Open House Information is subject to change without notice. All information should be independently reviewed and verified for accuracy. Properties may or may not be listed by the office/agent presenting the information. Properties displayed may be listed or sold by various participants in the MLS.
Want to learn more about The Villages®?
Here is the community real estate expert who can answer your questions, take you on a tour, and help you find the perfect home.
Get started today with your personalized 55+ search experience!
Homes Sold:
55+ Homes Sold:
Sold for this Community:
Avg. Response Time:
Community Key Facts
Age Restrictions
- 55+
Amenities & Lifestyle
- See The Villages® amenities
- See The Villages® clubs, activities, and classes
Homes in Community
- Total Homes: 70,000
- Home Types: Single-Family, Attached, Condos, Manufactured
Gated
- No
Construction
- Construction Dates: 1978 - Present
- Builder: The Villages, Multiple Builders
Similar homes in this community
Popular cities in Florida
The following amenities are available to The Villages® - The Villages, FL residents:
- Clubhouse/Amenity Center
- Golf Course
- Restaurant
- Fitness Center
- Outdoor Pool
- Aerobics & Dance Studio
- Card Room
- Ceramics Studio
- Arts & Crafts Studio
- Sewing Studio
- Woodworking Shop
- Performance/Movie Theater
- Library
- Bowling
- Walking & Biking Trails
- Tennis Courts
- Pickleball Courts
- Bocce Ball Courts
- Shuffleboard Courts
- Horseshoe Pits
- Softball/Baseball Field
- Basketball Court
- Volleyball Court
- Polo Fields
- Lakes - Fishing Lakes
- Outdoor Amphitheater
- R.V./Boat Parking
- Gardening Plots
- Playground for Grandkids
- Continuing Education Center
- On-site Retail
- Hospital
- Worship Centers
- Equestrian Facilities
There are plenty of activities available in The Villages®. Here is a sample of some of the clubs, activities and classes offered here.
- Acoustic Guitar
- Air gun
- Al Kora Ladies Shrine
- Alcoholic Anonymous
- Aquatic Dancers
- Ballet
- Ballroom Dance
- Basketball
- Baton Twirlers
- Beading
- Bicycle
- Big Band
- Bingo
- Bluegrass music
- Bunco
- Ceramics
- Chess
- China Painting
- Christian Bible Study
- Christian Women
- Classical Music Lovers
- Computer Club
- Concert Band
- Country Music Club
- Country Two-Step
- Creative Writers
- Cribbage
- Croquet
- Democrats
- Dirty Uno
- Dixieland Band
- Euchre
- Gaelic Dance
- Gamblers Anonymous
- Genealogical Society
- Gin Rummy
- Guitar
- Happy Stitchers
- Harmonica
- Hearts
- In-line skating
- Irish Music
- Italian Study
- Jazz 'n' Tap
- Journalism
- Knitting Guild
- Mah Jongg
- Model Yacht Racing
- Motorcycle Club
- Needlework
- Overeaters Anonymous
- Overseas living
- Peripheral Neuropathy support
- Philosophy
- Photography
- Pinochle
- Pottery
- Quilters
- RC Flyers
- Recovery Inc.
- Republicans
- Scooter
- Scrabble
- Scrappers
- Senior soccer
- Shuffleboard
- Singles
- Stamping
- Street hockey
- String Orchestra
- Support Groups
- Swing Dance
- Table tennis
- Tai-Chi
- Tappers
- Trivial Pursuit
- VAA
- Village Theater Company
- Volleyball
- Whist








