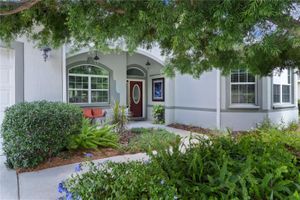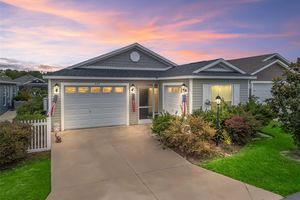- 3 beds
- 2 baths
- 1,406 sq ft
843 Gaffney St, The Villages, FL, 32162
Community: The Villages®
-
Home type
Villa
-
Year built
2005
-
Lot size
4,319 sq ft
-
Price per sq ft
$262
-
Taxes
$2625 / Yr
-
Last updated
Today
-
Views
2
Questions? Call us: (352) 704-0687
Overview
One or more photo(s) has been virtually staged. Check out the prime LOCATION just outside SUMTER LANDING and a BRAND NEW ROOF! Shopping and entertainment a golf cart ride away. This FOXGLOVE Courtyard Villa is priced to sell and move in ready. Inside this stunning villa, you'll notice an elegant kitchen featuring a NEW REFRIGERATOR, NEW DISHWASHER, microwave and a GAS STOVE! The open concept design flows into a spacious living area that seamlessly connects to a private screened-in lanai, perfect for relaxing and soaking in the views of the PRIVATE and fully fenced lush back and side yard with sprinkler system. The primary suite is a tranquil retreat with NEW carpet, ceiling fan, private lanai access, a large closet and an En-suite bathroom with walk-in shower. The guest accommodations include 2 more bedrooms, with easy care tile-- with a second full bath featuring tub/shower combo. Pocket door makes this a great space for visitors to have privacy. The other bedroom can be a home office or hobby room. Indoor laundry room is convenient and equipped with a NEW WASHER, dryer and utility sink. BRAND NEW HVAC in 2025 will keep you cool and comfortable. Many rooms have been freshly painted a soft soothing blue, ready to decorate to suit. The garage has room for a car as well as that golf cart! And check out the newly refinished garage floor and wall paint! With an UNBEATABLE LOCATION like this---you're within minutes to the Virginia Trace pool, Canal Street Rec Center, Lake Miona Rec Center and Lake Sumter Landing, where nightly entertainment, shopping, dining and groceries await. Schedule your private showing today, possibilities for this Villa are endless.
Interior
Appliances
- Dishwasher, Disposal, Dryer, Gas Water Heater, Microwave, Range, Washer
Bedrooms
- Bedrooms: 3
Bathrooms
- Total bathrooms: 2
- Full baths: 2
Laundry
- Inside
- Laundry Room
- Washer Hookup
Cooling
- Central Air
Heating
- Heat Pump, Natural Gas
Fireplace
- None
Features
- Ceiling Fan(s), High Ceilings, Kitchen/Family Room Combo, Open Floorplan, Solid-Wood Cabinets, Split Bedrooms, Window Treatments
Levels
- One
Size
- 1,406 sq ft
Exterior
Private Pool
- No
Patio & Porch
- Covered, Screened
Roof
- Shingle
Garage
- Attached
- Garage Spaces: 1
- Garage Door Opener
- Garage Faces Side
Carport
- None
Year Built
- 2005
Lot Size
- 0.1 acres
- 4,319 sq ft
Waterfront
- No
Water Source
- Public
Sewer
- Public Sewer
Community Info
Taxes
- Annual amount: $2,624.77
- Tax year: 2024
Senior Community
- Yes
Features
- Clubhouse, Community Mailbox, Deed Restrictions, Dog Park, Fitness Center, Gated, Golf Carts Permitted, Golf, Park, Pool, Street Lights
Location
- City: The Villages
- County/Parrish: Sumter
- Township: 18
Listing courtesy of: Mary Lott, SELLSTATE NEXT GENERATION REAL, 352-387-2383
Source: Stellar
MLS ID: OM703377
Listings courtesy of Stellar MLS as distributed by MLS GRID. Based on information submitted to the MLS GRID as of Aug 26, 2025, 04:17pm PDT. All data is obtained from various sources and may not have been verified by broker or MLS GRID. Supplied Open House Information is subject to change without notice. All information should be independently reviewed and verified for accuracy. Properties may or may not be listed by the office/agent presenting the information. Properties displayed may be listed or sold by various participants in the MLS.
Want to learn more about The Villages®?
Here is the community real estate expert who can answer your questions, take you on a tour, and help you find the perfect home.
Get started today with your personalized 55+ search experience!
Homes Sold:
55+ Homes Sold:
Sold for this Community:
Avg. Response Time:
Community Key Facts
Age Restrictions
- 55+
Amenities & Lifestyle
- See The Villages® amenities
- See The Villages® clubs, activities, and classes
Homes in Community
- Total Homes: 70,000
- Home Types: Single-Family, Attached, Condos, Manufactured
Gated
- No
Construction
- Construction Dates: 1978 - Present
- Builder: The Villages, Multiple Builders
Similar homes in this community
Popular cities in Florida
The following amenities are available to The Villages® - The Villages, FL residents:
- Clubhouse/Amenity Center
- Golf Course
- Restaurant
- Fitness Center
- Outdoor Pool
- Aerobics & Dance Studio
- Card Room
- Ceramics Studio
- Arts & Crafts Studio
- Sewing Studio
- Woodworking Shop
- Performance/Movie Theater
- Library
- Bowling
- Walking & Biking Trails
- Tennis Courts
- Pickleball Courts
- Bocce Ball Courts
- Shuffleboard Courts
- Horseshoe Pits
- Softball/Baseball Field
- Basketball Court
- Volleyball Court
- Polo Fields
- Lakes - Fishing Lakes
- Outdoor Amphitheater
- R.V./Boat Parking
- Gardening Plots
- Playground for Grandkids
- Continuing Education Center
- On-site Retail
- Hospital
- Worship Centers
- Equestrian Facilities
There are plenty of activities available in The Villages®. Here is a sample of some of the clubs, activities and classes offered here.
- Acoustic Guitar
- Air gun
- Al Kora Ladies Shrine
- Alcoholic Anonymous
- Aquatic Dancers
- Ballet
- Ballroom Dance
- Basketball
- Baton Twirlers
- Beading
- Bicycle
- Big Band
- Bingo
- Bluegrass music
- Bunco
- Ceramics
- Chess
- China Painting
- Christian Bible Study
- Christian Women
- Classical Music Lovers
- Computer Club
- Concert Band
- Country Music Club
- Country Two-Step
- Creative Writers
- Cribbage
- Croquet
- Democrats
- Dirty Uno
- Dixieland Band
- Euchre
- Gaelic Dance
- Gamblers Anonymous
- Genealogical Society
- Gin Rummy
- Guitar
- Happy Stitchers
- Harmonica
- Hearts
- In-line skating
- Irish Music
- Italian Study
- Jazz 'n' Tap
- Journalism
- Knitting Guild
- Mah Jongg
- Model Yacht Racing
- Motorcycle Club
- Needlework
- Overeaters Anonymous
- Overseas living
- Peripheral Neuropathy support
- Philosophy
- Photography
- Pinochle
- Pottery
- Quilters
- RC Flyers
- Recovery Inc.
- Republicans
- Scooter
- Scrabble
- Scrappers
- Senior soccer
- Shuffleboard
- Singles
- Stamping
- Street hockey
- String Orchestra
- Support Groups
- Swing Dance
- Table tennis
- Tai-Chi
- Tappers
- Trivial Pursuit
- VAA
- Village Theater Company
- Volleyball
- Whist








