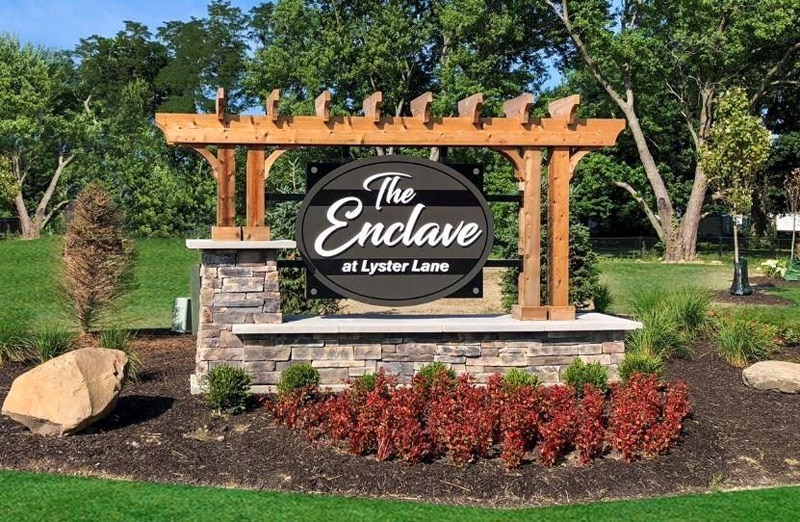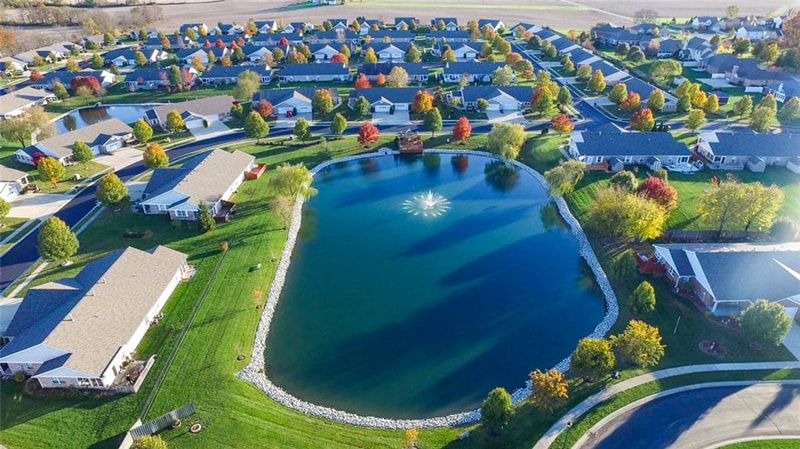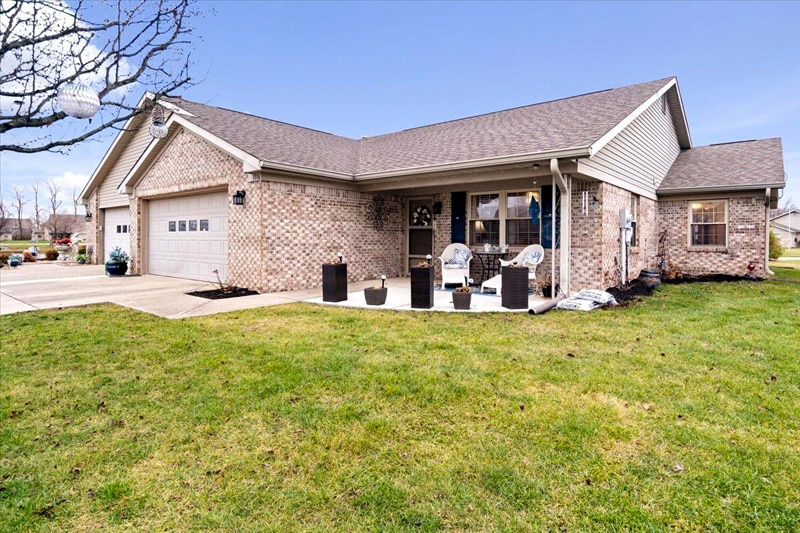- 2 beds
- 2 baths
- 2,014 sq ft
8801 Twain Ln, Indianapolis, IN, 46239
Community: Village at New Bethel
-
Home type
Single family
-
Year built
2017
-
Lot size
5,750 sq ft
-
Price per sq ft
$144
-
Taxes
$2908 / Yr
-
HOA fees
$270 / Annually
-
Last updated
Today
-
Views
3
-
Saves
2
Questions? Call us: (463) 444-8543
Overview
Cancelled. Due to weather Open House!!! Charming home with a pond view is so unique with lots and lots of storage and upgrades!! You must see this spacious home with upgrades that you will not see in most of these homes!! Two pantries in the kitchen and the upstairs extra storage space over the garage is massive or could be made into a bonus/bed room by adding opening from the interior now with access from garage there are plenty of outlets and it's partially finished. The beautiful kitchen with an extra long breakfast bar could seat 6 along with the charming breakfast nook. Many Kitchen upgrades with the built in oven and microwave, gas stove top all upgrades, not to mention. This home unlike others has 2 bedrooms and an office,/3rd bedrm. also ADA compatible. There is an extra large en-suite master bath it has a tiled shower, with tiled shower seat and clear glass sliding door.. This was a great upgrade along with the 14x 7 walk in closet wow.. Note the 9 ft ceilings and arched doorways adding extra character with upgraded lighting fixtures. Sit out in the sunroom and admire the view of the pond with no one immediately behind you. Garage is partially finished with an insulated garage door.. No lawn care to worry about since the lawn is mowed and the snow will be shoveled low maintenance. Community pool, basketball court and play ground for extra activity.
Interior
Appliances
- Gas Cooktop, Dishwasher, Gas Water Heater
Bedrooms
- Bedrooms: 2
Bathrooms
- Total bathrooms: 2
- Full baths: 2
Laundry
- Laundry Room
- Sink
Cooling
- Central Air
Heating
- Forced Air, Natural Gas
Features
- Laundry Facility, Kitchen/Dining Combo, Updated Kitchen, Stall Shower, Walk-In Closet(s), Attic Pull Down Stairs, Breakfast Bar, Built-in Features, High Ceilings, Entrance Foyer, Handicap Accessible Interior, Hi-Speed Internet Availbl, Eat-in Kitchen, Pantry, Wood Work Painted
Levels
- One
Size
- 2,014 sq ft
Exterior
Private Pool
- No
Garage
- Garage Spaces: 2
- Attached
- Garage Door Opener
- Keyless Entry
Carport
- None
Year Built
- 2017
Lot Size
- 0.13 acres
- 5,750 sq ft
Waterfront
- No
Water Source
- Public
Sewer
- Municipal Sewer Connected
Community Info
HOA Information
- Association Fee: $270
- Association Fee Frequency: Annually
- Association Fee Includes: Maintenance Grounds, Maintenance, Park, Playground, Association Builder Controls, Entrance Common, Maintenance Grounds, Maintenance, ParkPlayground
Taxes
- Annual amount: $2,908.00
- Tax year: 2024
Senior Community
- No
Features
- Clubhouse, Playground, Pool, Sidewalks
Location
- City: Indianapolis
- County/Parrish: Marion
- Township: Franklin
Listing courtesy of: Kathy Arsenault, Arsenault Group Realty, Inc. Listing Agent Contact Information: [email protected]
MLS ID: 22033449
Based on information submitted to the MLS GRID as of Feb 25, 2026, 06:22pm PST. All data is obtained from various sources and may not have been verified by broker or MLS GRID. Supplied Open House Information is subject to change without notice. All information should be independently reviewed and verified for accuracy. Properties may or may not be listed by the office/agent presenting the information.
Village at New Bethel Real Estate Agent
Want to learn more about Village at New Bethel?
Here is the community real estate expert who can answer your questions, take you on a tour, and help you find the perfect home.
Get started today with your personalized 55+ search experience!
Want to learn more about Village at New Bethel?
Get in touch with a community real estate expert who can answer your questions, take you on a tour, and help you find the perfect home.
Get started today with your personalized 55+ search experience!
Homes Sold:
55+ Homes Sold:
Sold for this Community:
Avg. Response Time:
Community Key Facts
Age Restrictions
- None
Amenities & Lifestyle
- See Village at New Bethel amenities
- See Village at New Bethel clubs, activities, and classes
Homes in Community
- Total Homes: 500
- Home Types: Single-Family, Attached
Gated
- Yes
Construction
- Construction Dates: 2006 - Present
- Builder: Westport Homes
Similar homes in this community
Popular cities in Indiana
The following amenities are available to Village at New Bethel - Indianapolis, IN residents:
- Outdoor Pool
- Walking & Biking Trails
- Basketball Court
- Lakes - Scenic Lakes & Ponds
- Parks & Natural Space
- Outdoor Patio
There are plenty of activities available in Village at New Bethel. Here is a sample of some of the clubs, activities and classes offered here.
- Basketball
- Holiday Parties
- Social Events
- Swimming
- Walking








