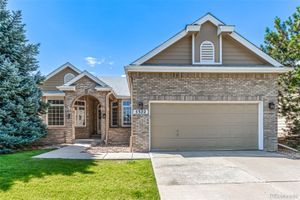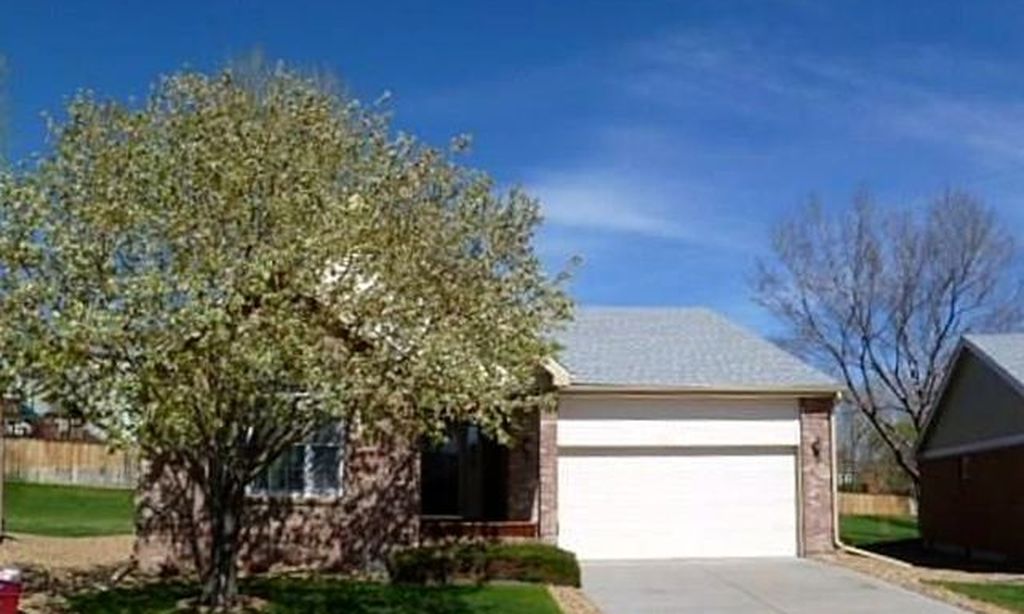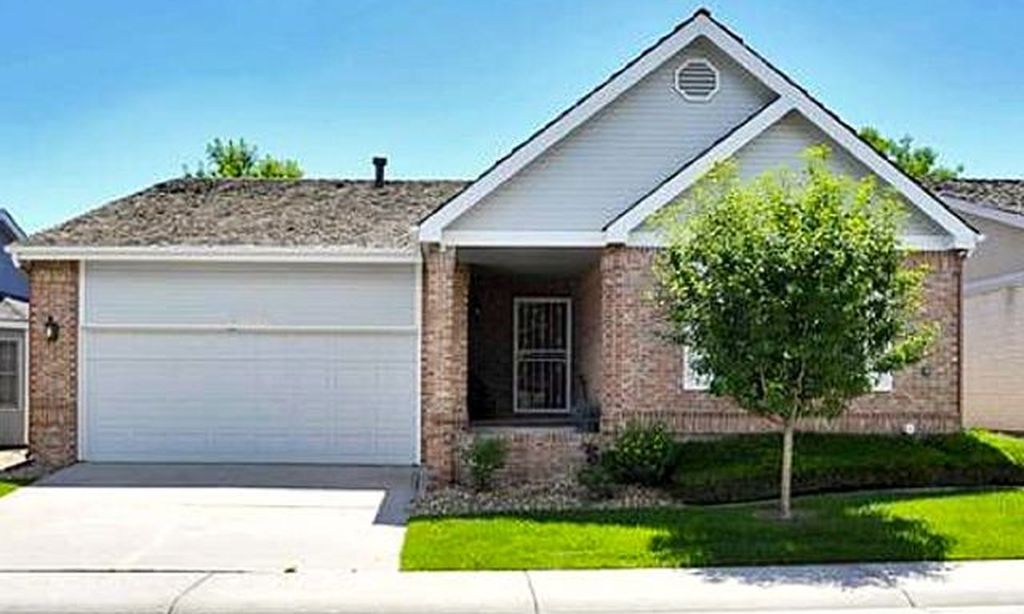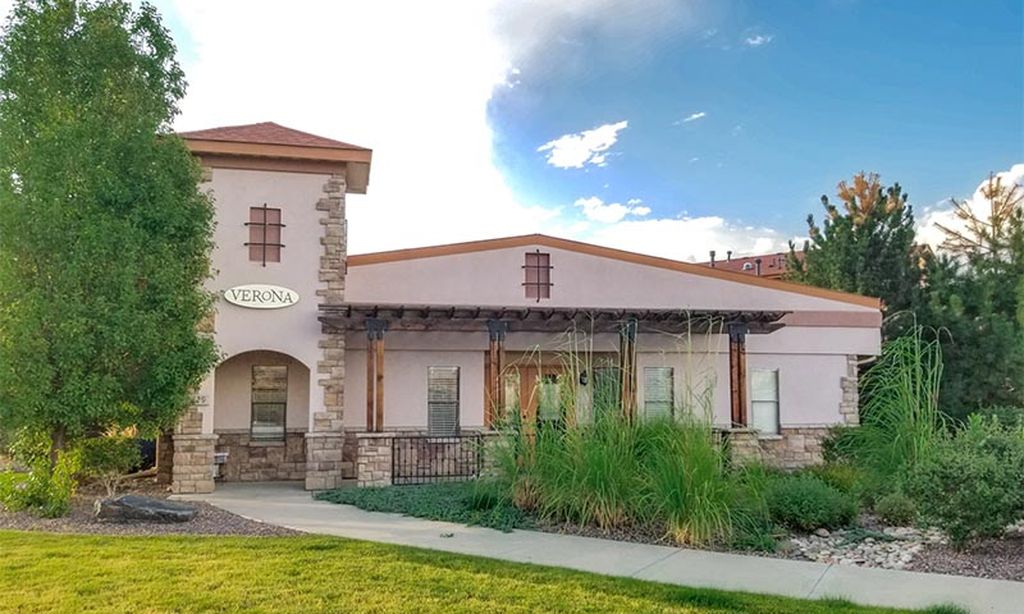- 3 beds
- 3 baths
- 2,641 sq ft
9042 Shetland Way, Highlands Ranch, CO, 80130
Community: Gleneagles Village
-
Home type
Single family
-
Year built
2001
-
Lot size
7,405 sq ft
-
Price per sq ft
$301
-
Taxes
$3776 / Yr
-
HOA fees
$493 / Mo
-
Last updated
Today
-
Views
3
Questions? Call us: (720) 605-0599
Overview
Tucked away on a peaceful cul-de-sac, this beautifully maintained home backs to a lush greenbelt with mature evergreens, offering serene views and added privacy in a sought-after 55+ gated community with minimal maintenance. Enjoy new carpet throughout, beautiful hardwood floors across the first floor, abundant built-in storage, and the ease of a central vacuum system—all within a peaceful, secure setting. Inside, you’ll find a spacious and light-filled layout featuring both a living room and family room, each with vaulted ceilings, built-in shelving, and double sided fireplace access. The well-equipped kitchen includes large pantry cabinets, a cooktop, double ovens, and a planning desk—ideal for everyday living. The oversized primary suite offers a walk-in closet with a custom storage system and a beautifully updated five-piece bath with a soaker tub, tile floors, laminate counters, and grab bars in the shower. Additional bedrooms are generously sized with ample closet space, built-in desks, and natural light from large windows and egress access. Downstairs, the flexible game room and adjacent office/flex space provide even more living options, along with a workshop featuring built-in storage and laminate flooring. A large basement bathroom includes solid surface counters, a walk-in shower, and accessibility features. Enjoy the outdoors from the low-maintenance composite deck with double access, surrounded by peaceful landscaping and evergreens. The finished two-car garage, laundry/mudroom with utility sink, and central vacuum system round out this thoughtfully upgraded home. This is the perfect blend of comfort, privacy, and low-maintenance living in a quiet, secure 55+ community — don’t miss the opportunity to make it yours!
Interior
Appliances
- Cooktop, Dishwasher, Disposal, Double Oven, Dryer, Gas Water Heater, Microwave, Refrigerator, Self Cleaning Oven
Bedrooms
- Bedrooms: 3
Bathrooms
- Total bathrooms: 3
- Three-quarter baths: 2
- Full baths: 1
Laundry
- Sink
- In Unit
Cooling
- Central Air
Heating
- Forced Air, Natural Gas
Fireplace
- 1
Features
- Breakfast Bar, Built-in Features, Ceiling Fan(s), Central Vacuum, Eat-in Kitchen, Entrance Foyer, Five Piece Bathroom, High Ceilings, Kitchen Island, Pantry, Primary Suite, Vaulted Ceiling(s), Walk-In Closet(s)
Levels
- One
Size
- 2,641 sq ft
Exterior
Private Pool
- No
Patio & Porch
- Deck, Front Porch
Roof
- Shingle
Garage
- Attached
- Garage Spaces: 2
- Concrete
- Unfinished Garage
- Finished Garage
- Insulated
- Garage
- Lighted
- Oversized
- Storage
Carport
- None
Year Built
- 2001
Lot Size
- 0.17 acres
- 7,405 sq ft
Waterfront
- No
Water Source
- Public
Sewer
- Public Sewer
Community Info
HOA Fee
- $493
- Frequency: Monthly
- Includes: Clubhouse, Fitness Center, Gated, Golf Course, Pool
Taxes
- Annual amount: $3,776.00
- Tax year: 2024
Senior Community
- Yes
Location
- City: Highlands Ranch
- County/Parrish: Douglas
Listing courtesy of: Debra Kostoff, RE/MAX Professionals Listing Agent Contact Information: [email protected],303-995-0028
Source: Reco
MLS ID: REC3913344
Listings courtesy of REcolorado MLS as distributed by MLS GRID. Based on information submitted to the MLS GRID as of Aug 04, 2025, 08:45am PDT. All data is obtained from various sources and may not have been verified by broker or MLS GRID. Supplied Open House Information is subject to change without notice. All information should be independently reviewed and verified for accuracy. Properties may or may not be listed by the office/agent presenting the information. Properties displayed may be listed or sold by various participants in the MLS.
Want to learn more about Gleneagles Village?
Here is the community real estate expert who can answer your questions, take you on a tour, and help you find the perfect home.
Get started today with your personalized 55+ search experience!
Homes Sold:
55+ Homes Sold:
Sold for this Community:
Avg. Response Time:
Community Key Facts
Age Restrictions
- 55+
Amenities & Lifestyle
- See Gleneagles Village amenities
- See Gleneagles Village clubs, activities, and classes
Homes in Community
- Total Homes: 345
- Home Types: Single-Family, Attached
Gated
- Yes
Construction
- Construction Dates: 1984 - 2001
- Builder: Mission Viejo Company, Richmond Homes, Richmond American Homes, Mission Viejo
Similar homes in this community
Popular cities in Colorado
The following amenities are available to Gleneagles Village - Highlands Ranch, CO residents:
- Clubhouse/Amenity Center
- Fitness Center
- Indoor Pool
- Outdoor Pool
- Aerobics & Dance Studio
- Hobby & Game Room
- Card Room
- Ceramics Studio
- Ballroom
- Performance/Movie Theater
- Library
- Billiards
- Walking & Biking Trails
- Tennis Courts
- Softball/Baseball Field
- Lakes - Scenic Lakes & Ponds
- Demonstration Kitchen
- Outdoor Patio
- Steam Room/Sauna
- Racquetball Courts
- Multipurpose Room
- Rock Climbing Wall
- Misc.
- Locker Rooms
- Spa
- Lounge
- Sports Courts
There are plenty of activities available in Gleneagles Village. Here is a sample of some of the clubs, activities and classes offered here.
- 50s & 60s Party
- Aerobics
- Bingo
- Book Bunch
- Bridge
- Bunco
- Casino Bus
- Cookouts
- Eagles Chorus
- Fiesta Party
- Hand & Foot
- How Down Party
- Luau Party
- Mah Jongg
- Memorial Weekend Concert
- Pea Pool
- Poker
- Pool Sharks
- Pool Tournaments
- Potlucks
- Singles Club
- Social Hour
- Stretch & Tone
- Swing Dance






