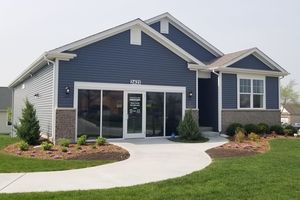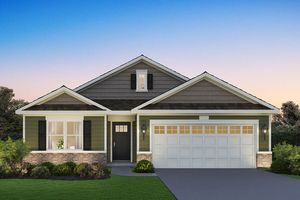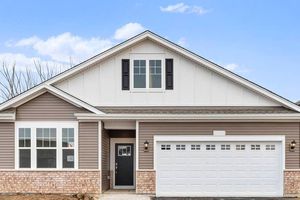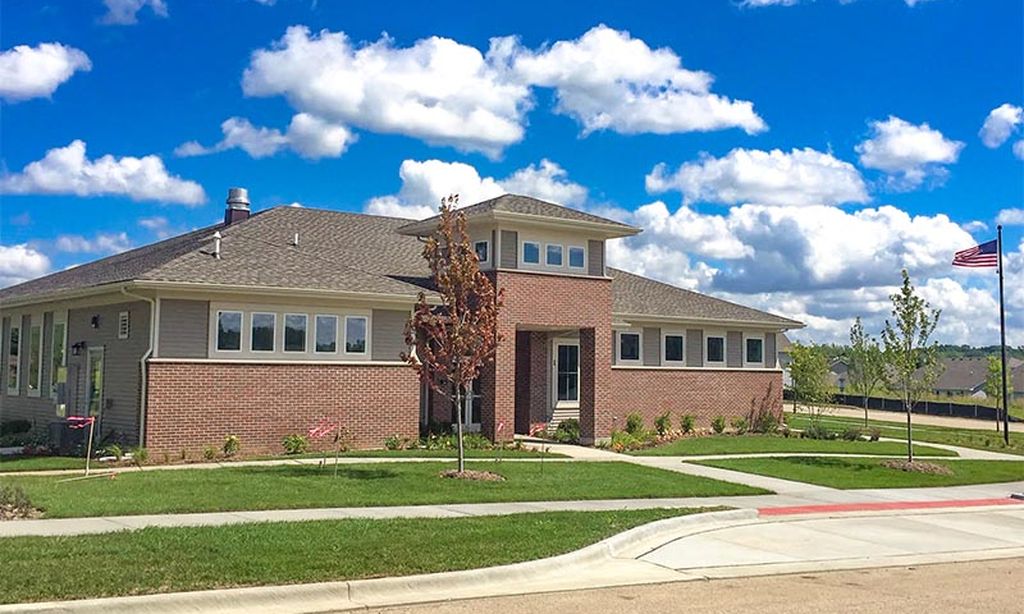- 2 beds
- 2 baths
- 1,645 sq ft
921 Eineke Blvd, Algonquin, IL, 60102
Community: Grand Reserve Algonquin
-
Year built
2006
-
Price per sq ft
$224
-
Taxes
$5615 / Yr
-
HOA fees
$165 / Mo
-
Last updated
4 days ago
-
Views
7
Questions? Call us: (815) 991-4752
Overview
Impeccably Updated 2 Bed + Den/ 2 Bath in Home Sought-After 55+ Community. Welcome to this beautifully upgraded home, better than new, located in one of the area's most desirable 55+ communities. Backing to an open field, you'll enjoy added privacy and serene views with no rear neighbors. Meticulously maintained, this home is truly one of a kind-featuring extensive, high-end updates throughout. Highlights include: * All-New HVAC System (2023) with a smart Nest thermostat * Deluxe Kinetico Water Softener & Filtration System (new filters installed August 2024; recommended annual replacement) * New Hot Water Heater (2020) * Stunning Kitchen Upgrades: Granite countertops, brand-new stove/oven and dishwasher (2024) * Remodeled Laundry Room: New cabinetry with quartz countertops * Premium Flooring: Rich hardwood flooring throughout all living areas and bedrooms; elegant porcelain tile in kitchen and dining (2023) * Updated Hall Bath: Natural stone floor and tub surround, quartz vanity, and comfort-height toilets throughout * Primary Bedroom: Custom wainscoting and wood-paneled accent walls * Solid Wood Interior Doors with sleek black hardware * High-End Window Treatments: Remote-controlled 3-day blinds in kitchen, patio door, and living room The finished garage boasts a custom floor coating (more durable than epoxy) and belt-drive garage door openers. Community amenities include resident-run HOA, scenic walking and biking trails through a protected conservancy with native plants, flowers, and a tranquil pond. You're just minutes from Ted Spella Park, Algonquin Library, and top shopping and dining options. This vibrant community offers an active social calendar with events like card nights, women's luncheons, men's breakfasts, pickleball, mahjong, and outings to local restaurants. This home is a rare find-don't miss the chance to make it yours!
Interior
Appliances
- Range, Microwave, Dishwasher, Refrigerator, Washer, Dryer, Disposal
Bedrooms
- Bedrooms: 2
Bathrooms
- Total bathrooms: 2
- Full baths: 2
Laundry
- Main Level
- Washer Hookup
- In Unit
Cooling
- Central Air
Heating
- Natural Gas
Fireplace
- None
Features
- Cathedral Ceiling(s), Bedroom on Main Level, Walk-In Closet(s), Granite Counters, Pantry, Dining Area, Home Office, Storage
Size
- 1,645 sq ft
Exterior
Roof
- Asphalt
Garage
- Garage Spaces: 2
- Asphalt
- Garage Door Opener
- On Site
- Garage
- Attached
- Driveway
- Private
Carport
- None
Year Built
- 2006
Waterfront
- No
Water Source
- Public
Sewer
- Public Sewer
Community Info
HOA Fee
- $165
- Frequency: Monthly
Taxes
- Annual amount: $5,615.12
- Tax year: 2023
Senior Community
- No
Location
- City: Algonquin
- County/Parrish: McHenry
- Township: Algonquin
Listing courtesy of: Jane Petrone, Baird & Warner Listing Agent Contact Information: [email protected]
Source: Mred
MLS ID: 12359906
Based on information submitted to the MLS GRID as of Jul 03, 2025, 06:49pm PDT. All data is obtained from various sources and may not have been verified by broker or MLS GRID. Supplied Open House Information is subject to change without notice. All information should be independently reviewed and verified for accuracy. Properties may or may not be listed by the office/agent presenting the information.
Want to learn more about Grand Reserve Algonquin?
Here is the community real estate expert who can answer your questions, take you on a tour, and help you find the perfect home.
Get started today with your personalized 55+ search experience!
Homes Sold:
55+ Homes Sold:
Sold for this Community:
Avg. Response Time:
Community Key Facts
Age Restrictions
- 55+
Amenities & Lifestyle
- See Grand Reserve Algonquin amenities
- See Grand Reserve Algonquin clubs, activities, and classes
Homes in Community
- Total Homes: 128
- Home Types: Single-Family, Attached
Gated
- No
Construction
- Construction Dates: 2005 - Present
- Builder: D.R. Horton
Similar homes in this community
Popular cities in Illinois
The following amenities are available to Grand Reserve Algonquin - Algonquin, IL residents:
- Walking & Biking Trails
- Lakes - Scenic Lakes & Ponds
- Parks & Natural Space
There are plenty of activities available in Grand Reserve Algonquin. Here is a sample of some of the clubs, activities and classes offered here.








