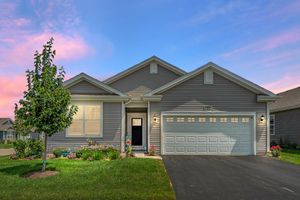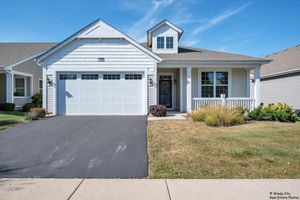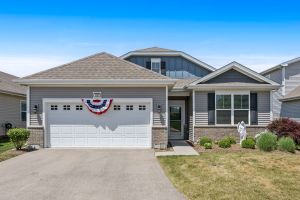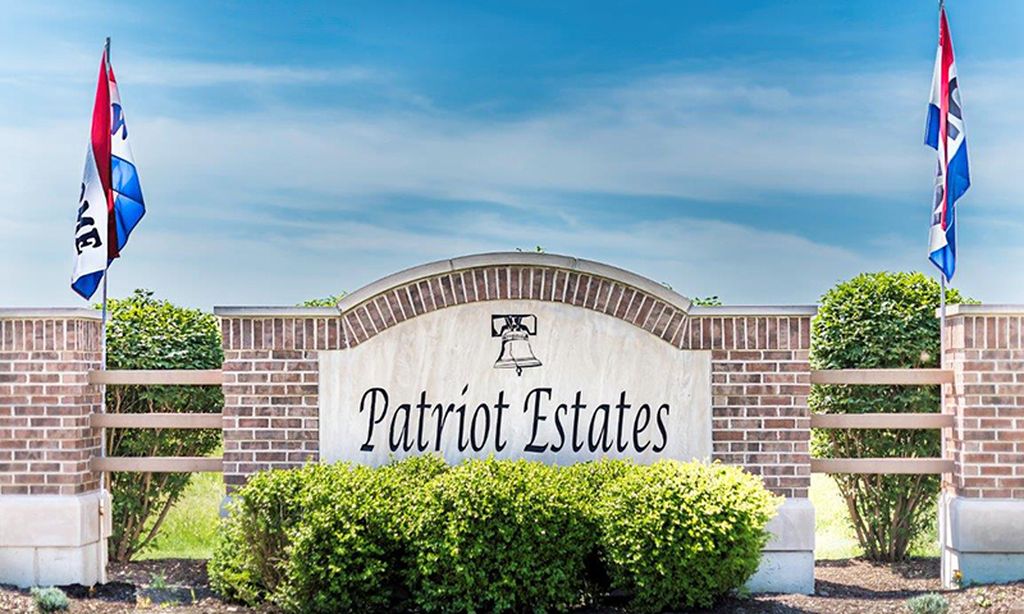- 3 beds
- 2 baths
- 2,106 sq ft
929 Fairmont Rd, Pingree Grove, IL, 60140
Community: Carillon at Cambridge Lakes
-
Year built
2009
-
Lot size
12,632 sq ft
-
Price per sq ft
$209
-
Taxes
$4375 / Yr
-
HOA fees
$287 / Mo
-
Last updated
2 days ago
-
Views
6
Questions? Call us: (224) 509-9407
Overview
Welcome to resort-style living at its finest at 929 Fairmont Rd in Pingree Grove! This impressive 3 bedroom, 2 bathroom ranch from the sought after Palm Springs Resort Series offers an exceptional blend of luxury, space, and lifestyle. Step inside to discover 2,106 square feet of beautifully designed main-level living, enhanced by gleaming Santos Mahogany hardwood floors that flow throughout. The open kitchen floor plan creates an inviting space perfect for entertaining and everyday living, with a convenient breakfast area for casual dining. The thoughtfully finished basement expands your living space to an impressive 4,007 total square feet, providing endless possibilities for recreation, hobbies, or guest accommodations. The luxurious primary bedroom suite serves as your private retreat, featuring a spacious walk-in closet and an en-suite bathroom designed for comfort and convenience. The oversized 3 car garage offers abundant storage and workspace, while the generous 0.29-acre lot provides room to enjoy the outdoors. This isn't just a home it's a lifestyle! The vibrant 55+ community puts entertainment and wellness at your fingertips with a state-of-the-art gym, indoor and outdoor pools, a 3-hole golf course with 5 different tee boxes, bocce ball, tennis, various clubs, and a wonderful clubhouse. Every day brings new opportunities for fun, fitness, and friendship. Don't miss this opportunity to make resort living your everyday reality at 929 Fairmont Rd! UPDATES: ROOF APRIL 2025!
Interior
Appliances
- Microwave, Dishwasher, Refrigerator, Washer, Dryer, Humidifier
Bedrooms
- Bedrooms: 3
Bathrooms
- Total bathrooms: 2
- Full baths: 2
Laundry
- Gas Dryer Hookup
- In Unit
Cooling
- Central Air, Electric
Heating
- Natural Gas
Fireplace
- None
Features
- Utility Room, Game Room, Entrance Foyer, Home Office, Living/Dining Room
Levels
- One
Size
- 2,106 sq ft
Exterior
Private Pool
- No
Roof
- Asphalt
Garage
- Garage Spaces: 3
- Asphalt
- Garage Door Opener
- On Site
- Garage
- Attached
Carport
- None
Year Built
- 2009
Lot Size
- 0.29 acres
- 12,632 sq ft
Waterfront
- No
Water Source
- Public
Sewer
- Public Sewer
Community Info
HOA Fee
- $287
- Frequency: Monthly
Taxes
- Annual amount: $4,375.40
- Tax year: 2024
Senior Community
- No
Features
- Clubhouse, Park, Pool, Tennis Court(s), Lake, Curbs, Gated, Sidewalks, Street Lights, Paved Streets
Location
- City: Pingree Grove
- County/Parrish: Kane
- Township: Rutland
Listing courtesy of: Daniel Firks, Coldwell Banker Real Estate Group Listing Agent Contact Information: [email protected]
Source: Mred
MLS ID: 12487368
Based on information submitted to the MLS GRID as of Oct 14, 2025, 04:09am PDT. All data is obtained from various sources and may not have been verified by broker or MLS GRID. Supplied Open House Information is subject to change without notice. All information should be independently reviewed and verified for accuracy. Properties may or may not be listed by the office/agent presenting the information.
Carillon at Cambridge Lakes Real Estate Agent
Want to learn more about Carillon at Cambridge Lakes?
Here is the community real estate expert who can answer your questions, take you on a tour, and help you find the perfect home.
Get started today with your personalized 55+ search experience!
Want to learn more about Carillon at Cambridge Lakes?
Get in touch with a community real estate expert who can answer your questions, take you on a tour, and help you find the perfect home.
Get started today with your personalized 55+ search experience!
Homes Sold:
55+ Homes Sold:
Sold for this Community:
Avg. Response Time:
Community Key Facts
Age Restrictions
- 55+
Amenities & Lifestyle
- See Carillon at Cambridge Lakes amenities
- See Carillon at Cambridge Lakes clubs, activities, and classes
Homes in Community
- Total Homes: 943
- Home Types: Single-Family, Attached
Gated
- Yes
Construction
- Construction Dates: 2007 - 2019
- Builder: Cambridge Homes, D.R. Horton
Similar homes in this community
Popular cities in Illinois
The following amenities are available to Carillon at Cambridge Lakes - Pingree Grove, IL residents:
- Clubhouse/Amenity Center
- Golf Course
- Fitness Center
- Indoor Pool
- Outdoor Pool
- Aerobics & Dance Studio
- Card Room
- Ceramics Studio
- Arts & Crafts Studio
- Ballroom
- Computers
- Billiards
- Walking & Biking Trails
- Tennis Courts
- Bocce Ball Courts
- Horseshoe Pits
- Lakes - Scenic Lakes & Ponds
- Lakes - Fishing Lakes
- Gardening Plots
- Playground for Grandkids
There are plenty of activities available in Carillon at Cambridge Lakes. Here is a sample of some of the clubs, activities and classes offered here.
- Alternative Health Club
- Billiards
- Bingo
- Book Club
- Canasta
- Carillon Singles
- Computer Club
- Dominoes
- Drawing
- Euchre
- Gourmet Club
- Hatha Yoga
- Holiday Parties
- Investment Club
- Ladies Billiards
- Low-Impact Aerobics
- Mah Jongg
- Men's Breakfast
- Morning coffee
- Movie night
- Photography
- Poor Man's Poker
- Softball League
- Texas Hold'em
- Walking Club








