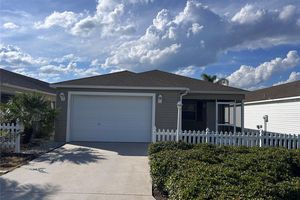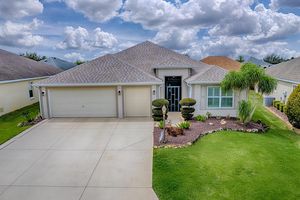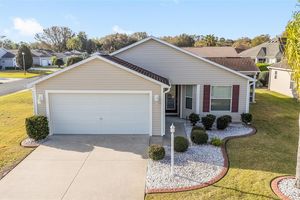- 1 bed
- 1 bath
- 833 sq ft
9321 Se 172nd Augusta Ln, The Villages, FL, 32162
Community: The Villages®
-
Home type
Villa
-
Year built
2001
-
Lot size
3,485 sq ft
-
Price per sq ft
$246
-
Taxes
$3561 / Yr
-
HOA fees
$199 /
-
Last updated
1 day ago
-
Views
3
-
Saves
4
Questions? Call us: (352) 704-0687
Overview
~NO BOND~ ~2020 ROOF~ ~GRANITE COUNTERTOPS~ ~NEWLY SODDED FRONT YARD~ Charming 1/1 COTTAGE PATIO VILLA located in the very accessible Village of WOODBURY, Ivystone Villas. You'll find attractive tile flooring in the acrylic-enclosed lanai complete with blinds and ceiling fan. The Villa foyer, kitchen and dining area floors are ceramic tile. NEW PLUSH CARPET warms the cordial living room where there is also a ceiling fan. The efficient kitchen with GRANITE countertops offers suitable workspace with a breakfast bar potential plus STAINLESS-STEEL stove, dishwasher, microwave, and SOLAR TUBE for natural light. A convenient coat closet sits just off the kitchen hallway. The bedroom includes NEW PLUSH CARPET, ceiling fan and WALK-IN CLOSET. Both the hallway and the bedroom conjoin (Jack & Jill fashion) the roomy bathroom with GRANITE countertop, ceramic tile floor, tub/shower combo, and linen closet. This well-maintained home features a 1-car garage with space for your golf cart. Older HVAC has new starter parts. HWH Older. Don't miss this LOW-MAINTENANCE, move-in-ready home in a prime location close to the VA Clinic, Mulberry Sports complex, Springdale Pool, Nancy Lopez Legacy Country Club (27 holes), multiple executive golf courses, Mulberry Shopping Center with Publix, Walgreens and several restaurants.The Spanish Springs Square is also quite close!
Interior
Appliances
- Dishwasher, Disposal, Dryer, Electric Water Heater, Freezer, Microwave, Range, Refrigerator, Washer
Bedrooms
- Bedrooms: 1
Bathrooms
- Total bathrooms: 1
- Full baths: 1
Laundry
- In Garage
Cooling
- Central Air
Heating
- Electric
Fireplace
- None
Features
- Ceiling Fan(s), Open Floorplan, Stone Counters, Walk-In Closet(s)
Levels
- One
Size
- 833 sq ft
Exterior
Private Pool
- No
Roof
- Shingle
Garage
- Attached
- Garage Spaces: 1
- Garage Door Opener
- Golf Cart Parking
Carport
- None
Year Built
- 2001
Lot Size
- 0.08 acres
- 3,485 sq ft
Waterfront
- No
Water Source
- Public
Sewer
- Public Sewer
Community Info
HOA Fee
- $199
Taxes
- Annual amount: $3,560.74
- Tax year: 2024
Senior Community
- Yes
Features
- Deed Restrictions, Dog Park, Golf Carts Permitted, Golf, Irrigation-Reclaimed Water, Park, Pool, Restaurant, Tennis Court(s)
Location
- City: The Villages
- County/Parrish: Marion
- Township: 17S
Listing courtesy of: Debbie Schoonover, REALTY EXECUTIVES IN THE VILLAGES, 352-753-7500
Source: Stellar
MLS ID: G5097617
Listings courtesy of Stellar MLS as distributed by MLS GRID. Based on information submitted to the MLS GRID as of Sep 16, 2025, 08:08pm PDT. All data is obtained from various sources and may not have been verified by broker or MLS GRID. Supplied Open House Information is subject to change without notice. All information should be independently reviewed and verified for accuracy. Properties may or may not be listed by the office/agent presenting the information. Properties displayed may be listed or sold by various participants in the MLS.
The Villages® Real Estate Agent
Want to learn more about The Villages®?
Here is the community real estate expert who can answer your questions, take you on a tour, and help you find the perfect home.
Get started today with your personalized 55+ search experience!
Want to learn more about The Villages®?
Get in touch with a community real estate expert who can answer your questions, take you on a tour, and help you find the perfect home.
Get started today with your personalized 55+ search experience!
Homes Sold:
55+ Homes Sold:
Sold for this Community:
Avg. Response Time:
Community Key Facts
Age Restrictions
- 55+
Amenities & Lifestyle
- See The Villages® amenities
- See The Villages® clubs, activities, and classes
Homes in Community
- Total Homes: 70,000
- Home Types: Single-Family, Attached, Condos, Manufactured
Gated
- No
Construction
- Construction Dates: 1978 - Present
- Builder: The Villages, Multiple Builders
Similar homes in this community
Popular cities in Florida
The following amenities are available to The Villages® - The Villages, FL residents:
- Clubhouse/Amenity Center
- Golf Course
- Restaurant
- Fitness Center
- Outdoor Pool
- Aerobics & Dance Studio
- Card Room
- Ceramics Studio
- Arts & Crafts Studio
- Sewing Studio
- Woodworking Shop
- Performance/Movie Theater
- Library
- Bowling
- Walking & Biking Trails
- Tennis Courts
- Pickleball Courts
- Bocce Ball Courts
- Shuffleboard Courts
- Horseshoe Pits
- Softball/Baseball Field
- Basketball Court
- Volleyball Court
- Polo Fields
- Lakes - Fishing Lakes
- Outdoor Amphitheater
- R.V./Boat Parking
- Gardening Plots
- Playground for Grandkids
- Continuing Education Center
- On-site Retail
- Hospital
- Worship Centers
- Equestrian Facilities
There are plenty of activities available in The Villages®. Here is a sample of some of the clubs, activities and classes offered here.
- Acoustic Guitar
- Air gun
- Al Kora Ladies Shrine
- Alcoholic Anonymous
- Aquatic Dancers
- Ballet
- Ballroom Dance
- Basketball
- Baton Twirlers
- Beading
- Bicycle
- Big Band
- Bingo
- Bluegrass music
- Bunco
- Ceramics
- Chess
- China Painting
- Christian Bible Study
- Christian Women
- Classical Music Lovers
- Computer Club
- Concert Band
- Country Music Club
- Country Two-Step
- Creative Writers
- Cribbage
- Croquet
- Democrats
- Dirty Uno
- Dixieland Band
- Euchre
- Gaelic Dance
- Gamblers Anonymous
- Genealogical Society
- Gin Rummy
- Guitar
- Happy Stitchers
- Harmonica
- Hearts
- In-line skating
- Irish Music
- Italian Study
- Jazz 'n' Tap
- Journalism
- Knitting Guild
- Mah Jongg
- Model Yacht Racing
- Motorcycle Club
- Needlework
- Overeaters Anonymous
- Overseas living
- Peripheral Neuropathy support
- Philosophy
- Photography
- Pinochle
- Pottery
- Quilters
- RC Flyers
- Recovery Inc.
- Republicans
- Scooter
- Scrabble
- Scrappers
- Senior soccer
- Shuffleboard
- Singles
- Stamping
- Street hockey
- String Orchestra
- Support Groups
- Swing Dance
- Table tennis
- Tai-Chi
- Tappers
- Trivial Pursuit
- VAA
- Village Theater Company
- Volleyball
- Whist








