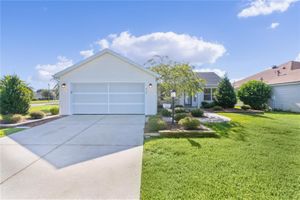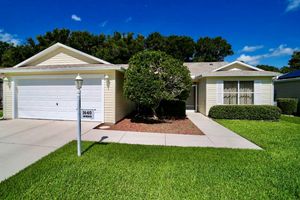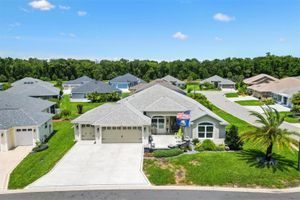- 3 beds
- 2 baths
- 1,657 sq ft
9430 Se 176th Saffold St, The Villages, FL, 32162
Community: The Villages®
-
Home type
Single family
-
Year built
2004
-
Lot size
0 sq ft
-
Price per sq ft
$250
-
Taxes
$4647 / Yr
-
Last updated
Today
-
Views
2
-
Saves
4
Questions? Call us: (352) 704-0687
Overview
One or more photo(s) has been virtually staged. This MOVE-IN READY 3-bedroom, 2-bath designer home underwent a top-to-bottom MAKEOVER in 2024, with interior and exterior upgrades! You'll love the high-end interior finishes and professionally designed exterior hardscaping! Plus the extended 2-car plus golf cart garage for your favorite vehicles! ~ Inside, enjoy luxury vinyl plank (LVP) flooring throughout (no carpet), an eat-in kitchen, granite countertops, open-concept dining and living areas, and a split-bedroom layout for privacy. The spacious primary suite features a custom walk-in closet with built-in shelving and a spa-inspired ensuite bathroom with a beautifully tiled walk-in shower and sleek glass doors. The generous 2nd bedroom is located at the front near the full 2nd bathroom, upgraded with modern tile and a granite-topped vanity. The 3rd bedroom with a large window letting in natural light is perfect for occasional guests or for your hobby or home office needs. Step outside to relax or entertain in the screened, covered lanai and two open patio areas—ideal for Florida living! ~ The oversized 2-car plus golf car garage for your favorite vehicles is a rare find in this area, and it's outfitted with an Epoxy floor, motorized screen, double workbench, overhead storage racks, and pull-down attic stairs. The indoor laundry room with utility sink and overhead cabinets provides additional convenience. ~ Nestled near Nancy Lopez Country Club and Mulberry Grove Plaza, this home also offers a low bond balance of just $1,661, making it a perfect and affordable option for seasonal or year-round living. ~ Don’t miss this customized ‘like-new’ home in a prime location—Schedule your private showing TODAY!
Interior
Appliances
- Dishwasher, Disposal, Dryer, Electric Water Heater, Exhaust Fan, Microwave, Range, Range Hood, Refrigerator, Washer, Water Filter
Bedrooms
- Bedrooms: 3
Bathrooms
- Total bathrooms: 2
- Full baths: 2
Laundry
- Electric Dryer Hookup
- Inside
- Laundry Room
- Washer Hookup
Cooling
- Central Air
Heating
- Central, Electric
Fireplace
- None
Features
- Built-in Features, Ceiling Fan(s), Eat-in Kitchen, High Ceilings, Living/Dining Room, Open Floorplan, Main Level Primary, Split Bedrooms, Thermostat, Vaulted Ceiling(s), Walk-In Closet(s)
Levels
- One
Size
- 1,657 sq ft
Exterior
Private Pool
- No
Patio & Porch
- Covered, Screened
Roof
- Shingle
Garage
- Garage Spaces: 3
- Driveway
- Garage Door Opener
- Golf Cart Garage
- Oversized
Carport
- None
Year Built
- 2004
Lot Size
- 0.12 acres
Waterfront
- No
Water Source
- Public
Sewer
- Public Sewer
Community Info
Taxes
- Annual amount: $4,646.90
- Tax year: 2024
Senior Community
- Yes
Features
- Clubhouse, Community Mailbox, Dog Park, Gated, Guarded Entrance, Golf Carts Permitted, Golf, Irrigation-Reclaimed Water, Park, Pool, Restaurant, Tennis Court(s)
Location
- City: The Villages
- County/Parrish: Marion
- Township: 17
Listing courtesy of: Dennis Raffeo, REALTY EXECUTIVES IN THE VILLAGES, 352-753-7500
Source: Stellar
MLS ID: G5097597
Listings courtesy of Stellar MLS as distributed by MLS GRID. Based on information submitted to the MLS GRID as of Jul 18, 2025, 12:03am PDT. All data is obtained from various sources and may not have been verified by broker or MLS GRID. Supplied Open House Information is subject to change without notice. All information should be independently reviewed and verified for accuracy. Properties may or may not be listed by the office/agent presenting the information. Properties displayed may be listed or sold by various participants in the MLS.
Want to learn more about The Villages®?
Here is the community real estate expert who can answer your questions, take you on a tour, and help you find the perfect home.
Get started today with your personalized 55+ search experience!
Homes Sold:
55+ Homes Sold:
Sold for this Community:
Avg. Response Time:
Community Key Facts
Age Restrictions
- 55+
Amenities & Lifestyle
- See The Villages® amenities
- See The Villages® clubs, activities, and classes
Homes in Community
- Total Homes: 70,000
- Home Types: Single-Family, Attached, Condos, Manufactured
Gated
- No
Construction
- Construction Dates: 1978 - Present
- Builder: The Villages, Multiple Builders
Similar homes in this community
Popular cities in Florida
The following amenities are available to The Villages® - The Villages, FL residents:
- Clubhouse/Amenity Center
- Golf Course
- Restaurant
- Fitness Center
- Outdoor Pool
- Aerobics & Dance Studio
- Card Room
- Ceramics Studio
- Arts & Crafts Studio
- Sewing Studio
- Woodworking Shop
- Performance/Movie Theater
- Library
- Bowling
- Walking & Biking Trails
- Tennis Courts
- Pickleball Courts
- Bocce Ball Courts
- Shuffleboard Courts
- Horseshoe Pits
- Softball/Baseball Field
- Basketball Court
- Volleyball Court
- Polo Fields
- Lakes - Fishing Lakes
- Outdoor Amphitheater
- R.V./Boat Parking
- Gardening Plots
- Playground for Grandkids
- Continuing Education Center
- On-site Retail
- Hospital
- Worship Centers
- Equestrian Facilities
There are plenty of activities available in The Villages®. Here is a sample of some of the clubs, activities and classes offered here.
- Acoustic Guitar
- Air gun
- Al Kora Ladies Shrine
- Alcoholic Anonymous
- Aquatic Dancers
- Ballet
- Ballroom Dance
- Basketball
- Baton Twirlers
- Beading
- Bicycle
- Big Band
- Bingo
- Bluegrass music
- Bunco
- Ceramics
- Chess
- China Painting
- Christian Bible Study
- Christian Women
- Classical Music Lovers
- Computer Club
- Concert Band
- Country Music Club
- Country Two-Step
- Creative Writers
- Cribbage
- Croquet
- Democrats
- Dirty Uno
- Dixieland Band
- Euchre
- Gaelic Dance
- Gamblers Anonymous
- Genealogical Society
- Gin Rummy
- Guitar
- Happy Stitchers
- Harmonica
- Hearts
- In-line skating
- Irish Music
- Italian Study
- Jazz 'n' Tap
- Journalism
- Knitting Guild
- Mah Jongg
- Model Yacht Racing
- Motorcycle Club
- Needlework
- Overeaters Anonymous
- Overseas living
- Peripheral Neuropathy support
- Philosophy
- Photography
- Pinochle
- Pottery
- Quilters
- RC Flyers
- Recovery Inc.
- Republicans
- Scooter
- Scrabble
- Scrappers
- Senior soccer
- Shuffleboard
- Singles
- Stamping
- Street hockey
- String Orchestra
- Support Groups
- Swing Dance
- Table tennis
- Tai-Chi
- Tappers
- Trivial Pursuit
- VAA
- Village Theater Company
- Volleyball
- Whist








