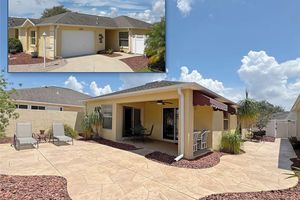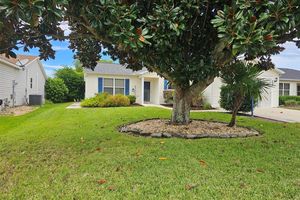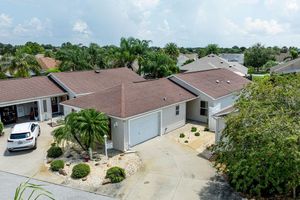- 3 beds
- 2 baths
- 1,392 sq ft
950 Ladson Loop, The Villages, FL, 32162
Community: The Villages®
-
Home type
Single family
-
Year built
2004
-
Lot size
6,060 sq ft
-
Price per sq ft
$284
-
Taxes
$3044 / Yr
-
HOA fees
$195 / Mo
-
Last updated
Today
-
Views
15
-
Saves
6
Questions? Call us: (352) 704-0687
Overview
Welcome to your new pool home in the Villages! Do not miss this modern, turn-key and updated 3 bedroom, 2 bathroom, split floor plan home in the Village of Ashland. This property has been newly renovated for modern comfort and style and comes with a one-year Home Warranty paid for by the sellers! The interior features brand new Luxury Vinyl Flooring throughout the living room, kitchen, bathrooms, hall and laundry room. The kitchen has been completely remodeled and shines with quartz countertops, a marble tile backsplash, updated cabinets and stainless steel appliances. Both bathrooms have marble tile showers with frameless shower doors, custom niches, new tile flooring and updated vanities. Custom marble windowsills add an elegant touch throughout the home, complimented by new recessed lighting and custom molding in the main living area. There are beautiful steel glass French patio doors that lead to the lanai and pool area. The large primary suite offers walk in closets, while both bathrooms and the hallway provide ample linen storage. The back bedroom offers a Murphy bed. All furnishing in the house are included. The outside has been freshly painted with updated outdoor lighting and a screened in patio; perfect for entertainment and relaxation. The home is equipped with a Tesla charging station for convenient, at-home EV charging. You will appreciate the thoughtful upgrades throughout this home, combined with modern design, everyday conveniences, and the vibrant lifestyle of The Villages.
Interior
Appliances
- Built-In Oven, Dishwasher, Disposal, Dryer, Microwave, Range, Refrigerator, Washer
Bedrooms
- Bedrooms: 3
Bathrooms
- Total bathrooms: 2
- Full baths: 2
Laundry
- Inside
Cooling
- Central Air
Heating
- Central, Electric, Natural Gas
Fireplace
- None
Features
- Ceiling Fan(s), Eat-in Kitchen, Kitchen/Family Room Combo, Open Floorplan, Main Level Primary, Stone Counters, Thermostat, Vaulted Ceiling(s), Walk-In Closet(s)
Levels
- One
Size
- 1,392 sq ft
Exterior
Private Pool
- Yes
Patio & Porch
- Rear Porch, Screened
Roof
- Shingle
Garage
- Attached
- Garage Spaces: 2
Carport
- None
Year Built
- 2004
Lot Size
- 0.14 acres
- 6,060 sq ft
Waterfront
- No
Water Source
- Public
Sewer
- Public Sewer
Community Info
HOA Fee
- $195
- Frequency: Monthly
Taxes
- Annual amount: $3,044.37
- Tax year: 2024
Senior Community
- Yes
Features
- Deed Restrictions, Fitness Center, Gated, Golf, Modified for Accessibility, Pool, Tennis Court(s)
Location
- City: The Villages
- County/Parrish: Sumter
- Township: 18
Listing courtesy of: Lisa Lugo Manns, ERA GRIZZARD REAL ESTATE, 352-394-5900
Source: Stellar
MLS ID: G5101270
Listings courtesy of Stellar MLS as distributed by MLS GRID. Based on information submitted to the MLS GRID as of Aug 26, 2025, 01:32am PDT. All data is obtained from various sources and may not have been verified by broker or MLS GRID. Supplied Open House Information is subject to change without notice. All information should be independently reviewed and verified for accuracy. Properties may or may not be listed by the office/agent presenting the information. Properties displayed may be listed or sold by various participants in the MLS.
Want to learn more about The Villages®?
Here is the community real estate expert who can answer your questions, take you on a tour, and help you find the perfect home.
Get started today with your personalized 55+ search experience!
Homes Sold:
55+ Homes Sold:
Sold for this Community:
Avg. Response Time:
Community Key Facts
Age Restrictions
- 55+
Amenities & Lifestyle
- See The Villages® amenities
- See The Villages® clubs, activities, and classes
Homes in Community
- Total Homes: 70,000
- Home Types: Single-Family, Attached, Condos, Manufactured
Gated
- No
Construction
- Construction Dates: 1978 - Present
- Builder: The Villages, Multiple Builders
Similar homes in this community
Popular cities in Florida
The following amenities are available to The Villages® - The Villages, FL residents:
- Clubhouse/Amenity Center
- Golf Course
- Restaurant
- Fitness Center
- Outdoor Pool
- Aerobics & Dance Studio
- Card Room
- Ceramics Studio
- Arts & Crafts Studio
- Sewing Studio
- Woodworking Shop
- Performance/Movie Theater
- Library
- Bowling
- Walking & Biking Trails
- Tennis Courts
- Pickleball Courts
- Bocce Ball Courts
- Shuffleboard Courts
- Horseshoe Pits
- Softball/Baseball Field
- Basketball Court
- Volleyball Court
- Polo Fields
- Lakes - Fishing Lakes
- Outdoor Amphitheater
- R.V./Boat Parking
- Gardening Plots
- Playground for Grandkids
- Continuing Education Center
- On-site Retail
- Hospital
- Worship Centers
- Equestrian Facilities
There are plenty of activities available in The Villages®. Here is a sample of some of the clubs, activities and classes offered here.
- Acoustic Guitar
- Air gun
- Al Kora Ladies Shrine
- Alcoholic Anonymous
- Aquatic Dancers
- Ballet
- Ballroom Dance
- Basketball
- Baton Twirlers
- Beading
- Bicycle
- Big Band
- Bingo
- Bluegrass music
- Bunco
- Ceramics
- Chess
- China Painting
- Christian Bible Study
- Christian Women
- Classical Music Lovers
- Computer Club
- Concert Band
- Country Music Club
- Country Two-Step
- Creative Writers
- Cribbage
- Croquet
- Democrats
- Dirty Uno
- Dixieland Band
- Euchre
- Gaelic Dance
- Gamblers Anonymous
- Genealogical Society
- Gin Rummy
- Guitar
- Happy Stitchers
- Harmonica
- Hearts
- In-line skating
- Irish Music
- Italian Study
- Jazz 'n' Tap
- Journalism
- Knitting Guild
- Mah Jongg
- Model Yacht Racing
- Motorcycle Club
- Needlework
- Overeaters Anonymous
- Overseas living
- Peripheral Neuropathy support
- Philosophy
- Photography
- Pinochle
- Pottery
- Quilters
- RC Flyers
- Recovery Inc.
- Republicans
- Scooter
- Scrabble
- Scrappers
- Senior soccer
- Shuffleboard
- Singles
- Stamping
- Street hockey
- String Orchestra
- Support Groups
- Swing Dance
- Table tennis
- Tai-Chi
- Tappers
- Trivial Pursuit
- VAA
- Village Theater Company
- Volleyball
- Whist








