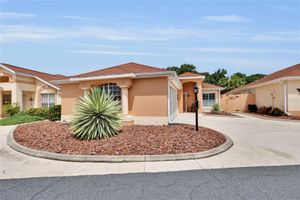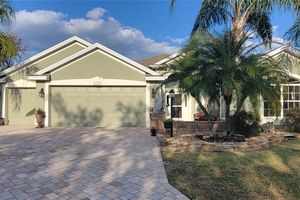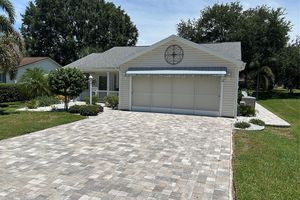-
Home type
Single family
-
Year built
2005
-
Lot size
7,215 sq ft
-
Price per sq ft
$217
-
Taxes
$2404 / Yr
-
HOA fees
$199 /
-
Last updated
2 days ago
-
Views
7
Questions? Call us: (352) 704-0687
Overview
GORGEOUS, 3/2 BLOCK and STUCCO Royal Palm featuring a FABULOUS, UNDER-AIR, BONUS ROOM and SPACIOUS, ENCLOSED LANAI in the highly sought after village of Virginia Trace! JUST MINUTES to Lake Sumter Landing! A CHARMING FRONT PORCH, and MATURE landscaping with STONED beds and CURBED edges add to the exterior BEAUTY of this AMAZING home! Enter in to the GENEROUS foyer offering a convenient ENTRY CLOSET. The EXPANSIVE kitchen boasts BEAUTIFUL WOOD cabinetry, neutral-toned countertops, DIAGONAL TILE backsplash, STAINLESS STEEL APPLIANCES, GAS cooking, DOUBLE built-in PANTRY, COUNTER-HEIGHT EAT-IN bar, and TILE flooring. An adjacent dinette is adorned with a lovely BAY WINDOW adding ABUNDANT natural light. The OPEN CONCEPT living and dining rooms feature SOARING HIGH ceilings accented with ELEGANT CROWN MOLDING, LUXURIOUS WOOD flooring, and a SOLAR TUBE. The SPACIOUS dining room also offers DOUBLE windows and CHAIR RAIL for functionality. Just off the living area, discover a FABULOUS, MULTIFUNCTIONAL, UNDER-AIR, BONUS ROOM - perfectly adaptable as a den, home office, or media room - featuring RICH WOOD flooring and ELEGANT CROWN MOLDING. Step through FRENCH DOORS into the ENCLOSED LANAI with STRIKING STAMPED CONCRETE floors and a a PLETHORA of SLIDING GLASS WINDOWS -easily opened on cooler days to enjoy the fresh Florida air. This SPACIOUS RETREAT is perfect for everything from quiet reading sessions to entertaining friends- truly an entertainer’s dream and a PRIVATE sanctuary all in one! Back inside, the primary bedroom features a VAULTED ceiling, WOOD flooring, and TWO WALK-IN closets. Its en-suite bathroom boasts WOOD cabinetry with a make-up vanity and a TILED WALK-IN shower. A SPLIT FLOOR PLAN with two additional bedrooms and a second bathroom ensure plenty of PRIVACY for guests or a quiet home office. Bedrooms two and three both offer WOOD flooring and a built-in closets. The second bathroom features a WOOD vanity, TILED combination tub and shower with GLASS doors, and a hallway LINEN closet. The INTERIOR LAUNDRY room offers WHITE cabinetry, a utility sink, and TILE floors. It leads you into the two-car garage with a built-in WORKBENCH, another refrigerator, attic access with pull-down stairs, and ADDITIONAL cabinetry for EXTRA STORAGE needs! DON’T MISS YOUR OPPORTUNITY to make this GORGEOUS HOME YOUR OWN! The Village of Virginia Trace offers an UNBEATABLE LOCATION - ONLY MINUTES from Lake Sumter Landing - where you’ll find an array of shopping, dining, and entertainment options. You’ll also be close to Mallory Hill and Arnold Palmer Country Clubs and Championship Golf Courses. Health enthusiasts will also love the proximity to the Lake Miona Regional Recreation Center and Fitness Trail. This home truly is a gem, located in one of the most desirable neighborhoods in The Villages! PLEASE WATCH OUR WALKTHROUGH VIDEO of this AMAZING HOME in a FABULOUS LOCATION and call today to schedule your Private Showing or Virtual Tour!
Interior
Appliances
- Dishwasher, Dryer, Microwave, Range, Refrigerator, Washer
Bedrooms
- Bedrooms: 3
Bathrooms
- Total bathrooms: 2
- Full baths: 2
Laundry
- Inside
- Laundry Room
Cooling
- Central Air
Heating
- Central
Fireplace
- None
Features
- Chair Rail, Crown Molding, Eat-in Kitchen, High Ceilings, Living/Dining Room, Main Level Primary, Split Bedrooms, Vaulted Ceiling(s), Walk-In Closet(s)
Levels
- One
Size
- 2,006 sq ft
Exterior
Private Pool
- No
Roof
- Shingle
Garage
- Attached
- Garage Spaces: 2
Carport
- None
Year Built
- 2005
Lot Size
- 0.17 acres
- 7,215 sq ft
Waterfront
- No
Water Source
- Public
Sewer
- Public Sewer
Community Info
HOA Fee
- $199
- Includes: Fence Restrictions, Golf Course, Pickleball, Playground, Pool, Recreation Facilities, Shuffleboard Court, Tennis Court(s), Trail(s), Vehicle Restrictions
Taxes
- Annual amount: $2,403.51
- Tax year: 2024
Senior Community
- Yes
Features
- Community Mailbox, Deed Restrictions, Dog Park, Golf Carts Permitted, Golf, Park, Playground, Pool, Restaurant, Sidewalks, Special Community Restrictions, Tennis Court(s)
Location
- City: The Villages
- County/Parrish: Sumter
- Township: 18S
Listing courtesy of: Matthew Roberts LLC, RE/MAX PREMIER REALTY LADY LK, 352-753-2029
Source: Stellar
MLS ID: G5098238
Listings courtesy of Stellar MLS as distributed by MLS GRID. Based on information submitted to the MLS GRID as of Jul 23, 2025, 08:01am PDT. All data is obtained from various sources and may not have been verified by broker or MLS GRID. Supplied Open House Information is subject to change without notice. All information should be independently reviewed and verified for accuracy. Properties may or may not be listed by the office/agent presenting the information. Properties displayed may be listed or sold by various participants in the MLS.
Want to learn more about The Villages®?
Here is the community real estate expert who can answer your questions, take you on a tour, and help you find the perfect home.
Get started today with your personalized 55+ search experience!
Homes Sold:
55+ Homes Sold:
Sold for this Community:
Avg. Response Time:
Community Key Facts
Age Restrictions
- 55+
Amenities & Lifestyle
- See The Villages® amenities
- See The Villages® clubs, activities, and classes
Homes in Community
- Total Homes: 70,000
- Home Types: Single-Family, Attached, Condos, Manufactured
Gated
- No
Construction
- Construction Dates: 1978 - Present
- Builder: The Villages, Multiple Builders
Similar homes in this community
Popular cities in Florida
The following amenities are available to The Villages® - The Villages, FL residents:
- Clubhouse/Amenity Center
- Golf Course
- Restaurant
- Fitness Center
- Outdoor Pool
- Aerobics & Dance Studio
- Card Room
- Ceramics Studio
- Arts & Crafts Studio
- Sewing Studio
- Woodworking Shop
- Performance/Movie Theater
- Library
- Bowling
- Walking & Biking Trails
- Tennis Courts
- Pickleball Courts
- Bocce Ball Courts
- Shuffleboard Courts
- Horseshoe Pits
- Softball/Baseball Field
- Basketball Court
- Volleyball Court
- Polo Fields
- Lakes - Fishing Lakes
- Outdoor Amphitheater
- R.V./Boat Parking
- Gardening Plots
- Playground for Grandkids
- Continuing Education Center
- On-site Retail
- Hospital
- Worship Centers
- Equestrian Facilities
There are plenty of activities available in The Villages®. Here is a sample of some of the clubs, activities and classes offered here.
- Acoustic Guitar
- Air gun
- Al Kora Ladies Shrine
- Alcoholic Anonymous
- Aquatic Dancers
- Ballet
- Ballroom Dance
- Basketball
- Baton Twirlers
- Beading
- Bicycle
- Big Band
- Bingo
- Bluegrass music
- Bunco
- Ceramics
- Chess
- China Painting
- Christian Bible Study
- Christian Women
- Classical Music Lovers
- Computer Club
- Concert Band
- Country Music Club
- Country Two-Step
- Creative Writers
- Cribbage
- Croquet
- Democrats
- Dirty Uno
- Dixieland Band
- Euchre
- Gaelic Dance
- Gamblers Anonymous
- Genealogical Society
- Gin Rummy
- Guitar
- Happy Stitchers
- Harmonica
- Hearts
- In-line skating
- Irish Music
- Italian Study
- Jazz 'n' Tap
- Journalism
- Knitting Guild
- Mah Jongg
- Model Yacht Racing
- Motorcycle Club
- Needlework
- Overeaters Anonymous
- Overseas living
- Peripheral Neuropathy support
- Philosophy
- Photography
- Pinochle
- Pottery
- Quilters
- RC Flyers
- Recovery Inc.
- Republicans
- Scooter
- Scrabble
- Scrappers
- Senior soccer
- Shuffleboard
- Singles
- Stamping
- Street hockey
- String Orchestra
- Support Groups
- Swing Dance
- Table tennis
- Tai-Chi
- Tappers
- Trivial Pursuit
- VAA
- Village Theater Company
- Volleyball
- Whist








