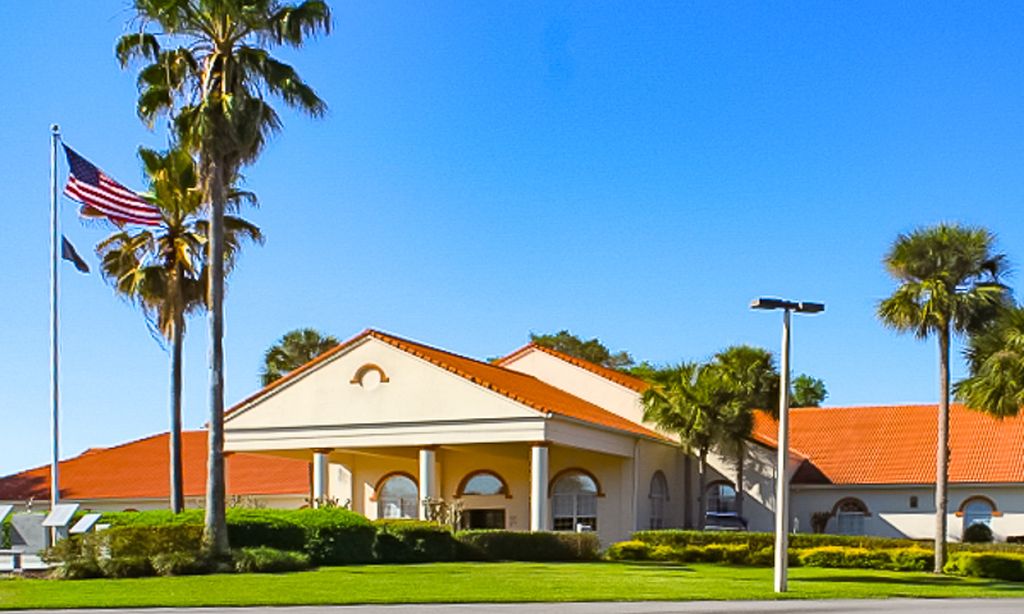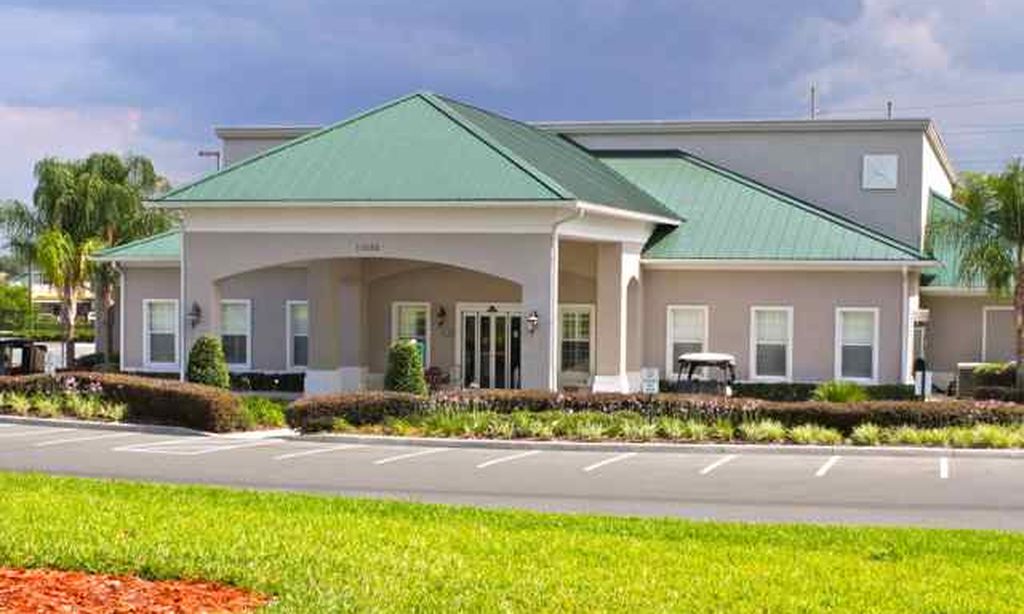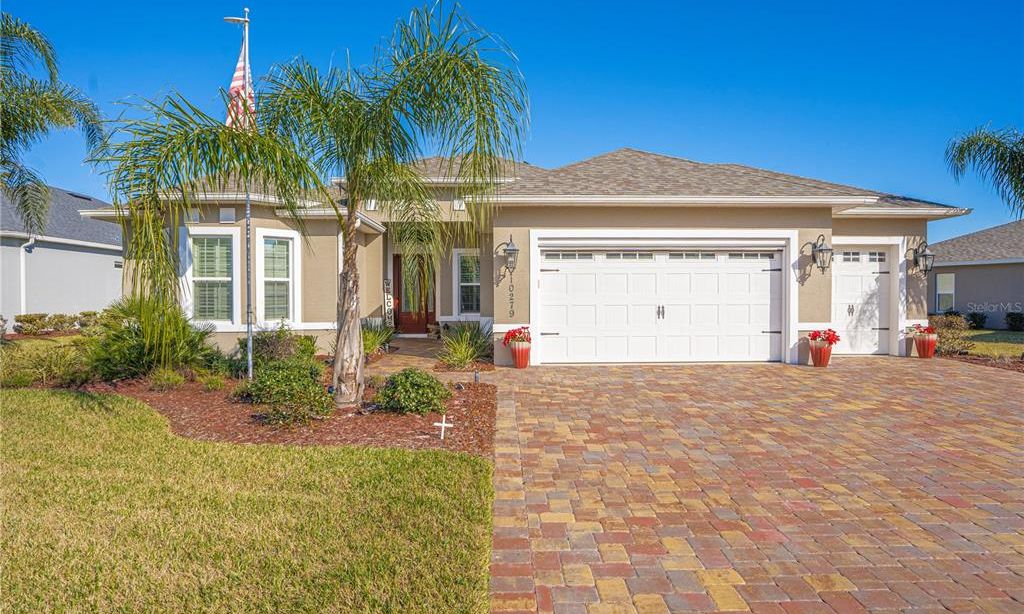- 3 beds
- 2 baths
- 1,936 sq ft
9541 Se 124th Loop, Summerfield, FL, 34491
Community: Spruce Creek Country Club
-
Home type
Single family
-
Year built
2002
-
Lot size
15,246 sq ft
-
Price per sq ft
$186
-
Taxes
$2513 / Yr
-
HOA fees
$214 / Mo
-
Last updated
Today
-
Views
10
-
Saves
2
Questions? Call us: (352) 706-0412
Overview
Discover your dream home in this exquisite 1936 sq. ft. Sanibel model sanctuary, where every detail has been thoughtfully curated to enhance your daily life. As you step into the inviting living room, you're greeted by warm, rich hardwood floors and a flood of natural light from large windows, creating an atmosphere of openness and tranquility. Plus, a beautiful glass entry door leading to an inviting foyer. The heart of this home is the beautifully appointed kitchen, featuring sleek stainless-steel appliances, elegant granite countertops, and crisp bisque cabinetry. This culinary haven is perfect for both everyday meals and entertaining guests, with ample space to unleash your inner chef. High ceilings and beautiful arched windows enhance the dining area. Retreat to the luxurious primary bedroom, a spacious 270 sq. ft. oasis designed for ultimate relaxation. The en-suite bathroom boasts a indulgent soaking tub and a separate shower, providing a spa-like experience in the comfort of your own home. For those who work from home, can the 3rd bedroom can be used as a den. The second bedroom is extended in size and provides versatility, easily transforming into a guest room or hobby space to suit your lifestyle needs. Throughout the home, stylish ceiling fans and carefully chosen light fixtures add both functionality and flair. Features include crown molding, Plantation shutters and more. The harmonious blend of warm and cool tones in the decor creates a welcoming ambiance that will make you feel instantly at home. Outside, lush greenery beckons through the windows, promising serene views and a connection to nature. This property isn't just a house; it's a canvas for your dreams, a place where memories are made, and a testament to your success. The enlarged lanai is great for relaxing and back yard is deep and semi-private. The garage is extended and has a golf cart garage that is enclosed and can be utilized as a large workshop or extra storage. Roof was re-shingled in 2021. HVAC new in 11/2017. Roomy inside laundry with extra cabinets. Embrace the lifestyle you've always desired in this thoughtfully designed, move-in ready home that perfectly balances comfort, style, and functionality.
Interior
Appliances
- Dishwasher, Disposal, Dryer, Microwave, Range, Refrigerator, Washer
Bedrooms
- Bedrooms: 3
Bathrooms
- Total bathrooms: 2
- Full baths: 2
Laundry
- Inside
Cooling
- Central Air
Heating
- Natural Gas
Features
- Ceiling Fan(s), Crown Molding, Living/Dining Room, Open Floorplan, Split Bedrooms, Stone Counters, Walk-In Closet(s), Window Treatments
Levels
- One
Size
- 1,936 sq ft
Exterior
Private Pool
- No
Patio & Porch
- Screened
Roof
- Shingle
Garage
- Attached
- Garage Spaces: 2
- Driveway
- Garage Door Opener
- Golf Cart Parking
Carport
- None
Year Built
- 2002
Lot Size
- 0.35 acres
- 15,246 sq ft
Waterfront
- No
Water Source
- Public
Sewer
- Public Sewer
Community Info
HOA Fee
- $214
- Frequency: Monthly
- Includes: Basketball Court, Clubhouse, Fence Restrictions, Fitness Center, Gated, Golf Course, Pickleball, Pool, Recreation Facilities, Shuffleboard Court, Spa/Hot Tub, Tennis Court(s)
Taxes
- Annual amount: $2,512.74
- Tax year: 2024
Senior Community
- Yes
Features
- Association Recreation - Owned, Clubhouse, Deed Restrictions, Dog Park, Fitness Center, Gated, Guarded Entrance, Golf Carts Permitted, Golf, Pool, Restaurant, Sidewalks, Tennis Court(s), Street Lights
Location
- City: Summerfield
- County/Parrish: Marion
- Township: 17S
Listing courtesy of: Judy Trout, JUDY L. TROUT REALTY, 352-208-2629
MLS ID: OM711030
Listings courtesy of Stellar MLS as distributed by MLS GRID. Based on information submitted to the MLS GRID as of Jan 17, 2026, 02:37am PST. All data is obtained from various sources and may not have been verified by broker or MLS GRID. Supplied Open House Information is subject to change without notice. All information should be independently reviewed and verified for accuracy. Properties may or may not be listed by the office/agent presenting the information. Properties displayed may be listed or sold by various participants in the MLS.
Spruce Creek Country Club Real Estate Agent
Want to learn more about Spruce Creek Country Club?
Here is the community real estate expert who can answer your questions, take you on a tour, and help you find the perfect home.
Get started today with your personalized 55+ search experience!
Want to learn more about Spruce Creek Country Club?
Get in touch with a community real estate expert who can answer your questions, take you on a tour, and help you find the perfect home.
Get started today with your personalized 55+ search experience!
Homes Sold:
55+ Homes Sold:
Sold for this Community:
Avg. Response Time:
Community Key Facts
Age Restrictions
- 55+
Amenities & Lifestyle
- See Spruce Creek Country Club amenities
- See Spruce Creek Country Club clubs, activities, and classes
Homes in Community
- Total Homes: 3,250
- Home Types: Single-Family
Gated
- Yes
Construction
- Construction Dates: 1996 - 2007
- Builder: Del Webb, Pulte Homes
Similar homes in this community
Popular cities in Florida
The following amenities are available to Spruce Creek Country Club - Summerfield, FL residents:
- Clubhouse/Amenity Center
- Golf Course
- Restaurant
- Fitness Center
- Indoor Pool
- Outdoor Pool
- Aerobics & Dance Studio
- Hobby & Game Room
- Card Room
- Ballroom
- Computers
- Library
- Billiards
- Walking & Biking Trails
- Tennis Courts
- Pickleball Courts
- Bocce Ball Courts
- Shuffleboard Courts
- Horseshoe Pits
- Softball/Baseball Field
- Basketball Court
- Volleyball Court
- Lakes - Scenic Lakes & Ponds
- Parks & Natural Space
- Demonstration Kitchen
- Golf Practice Facilities/Putting Green
- Picnic Area
- On-site Retail
- Day Spa/Salon/Barber Shop
- Multipurpose Room
- Misc.
- Locker Rooms
There are plenty of activities available in Spruce Creek Country Club. Here is a sample of some of the clubs, activities and classes offered here.
- Alzheimer's Caregivers Support
- Angels on Request
- Billiards (Ladies)
- Billiards (Men)
- Book Discussion Group
- Bowling (Co-Ed)
- Bridge (Social)
- Buddies (Healthy Lifestyles)
- C.E.R.T.
- Cancer Support Group
- Club 36 Discussion
- Cribbage
- Dance
- Del Webb Spruce Creek Flyers
- Diamond Dixie Cloggers
- Dolphinettes (Synchronized Swimming)
- Dominoes
- Duplicate Bridge
- Eagle Ridge Riders (Motorcycles)
- Fountain Singers
- Fountain Squares (Square Dance)
- Fountain Woodcarvers
- German-American Friends
- Happy Tails Dog Club
- Hearing Impaired Group
- Horizon Players
- Keeping in Touch (Help for Shut-ins)
- Ladies 9-Hole Golf Association
- Ladies Lunch Bunch / Sunset Diners
- Mahjong
- Metaphysical Group
- Model Yacht
- Moonwalkers (Walking Club)
- Nature Explorers
- Nine Hole Men's Group
- Patriots
- Paula's Clown Alley
- Pinochle
- Rummikub
- SCCC Horseshoe Pitching Assoc.
- Singles Group
- Softball
- Spruce Creek Anglers (Fishing)
- Spruce Creek Country Club Car Club
- Starlight Dance
- Straight Line Dancing
- Table Tennis Association
- Tea-Quila Rose (Tea Club)
- Tree Climbers (Genealogy)
- Veterans Group
- Volleyball
- Waterbugs (Aquacize)
- Writers' Bloc








