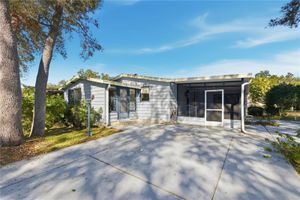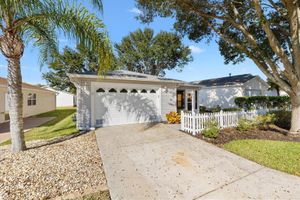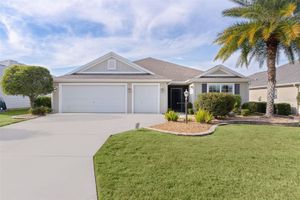- 3 beds
- 2 baths
- 1,711 sq ft
967 Livingston Loop, The Villages, FL, 32162
Community: The Villages®
-
Home type
Single family
-
Year built
2004
-
Lot size
8,622 sq ft
-
Price per sq ft
$321
-
Taxes
$3839 / Yr
-
HOA fees
$199 /
-
Last updated
1 day ago
-
Views
4
-
Saves
2
Questions? Call us: (352) 704-0687
Overview
STUNNING UPGRADED GOLF FRONT WISTERIA with a full-length GOLF CART GARAGE in the Village of LYNNHAVEN! A perfect view of the 4th green on BELMONT EXECUTIVE golf course as well as #5 & #6. Enhanced Lush landscaping with lighting, STACKED STONE Curbing, paver driveway& walkway with motion detector lighting is a wonderful first impression along with ring doorbell & electronic lock. Once inside, CROWN MOULDING, 5 1/4 BASEBOARDS & TILE on the diagonal welcomes you along with gorgeous WOOD-LOOK floors in the bedrooms. That's right, NO CARPET! The kitchen has white wood cabinets, quartz counters, deep sink, a pantry with pull-out shelves, tile back splash and breakfast nook for morning coffee or casual dining. This OPEN Floorplan has VOLUME CEILINGS, upgraded ceiling fans and a solar tube for natural lighting. Sliding glass doors from the living room lead to an oversized temperature controlled enclosed lanai. The master bedroom boasts a large walk-in custom closet, master bath with upgraded corner shower and DOUBLE SINK VANITY with QUARTZ countertops. The guest quarters are sure to please with a pocket door for added Privacy, Two bedrooms and guest bath with tub/shower combo, QUARTZ counters and SOLAR tube. THE LANAI has textured tile flooring, added insulation above, roll down SOLAR SHADES and enhanced lighting creating a relaxing spot to enjoy the SUNSETS. Adjacent to the lanai is an open-air fenced stone patio to enjoy the Florida sun, ROOM for a POOL if desired and captured rainwater for plants. The indoor LAUNDRY showcases a FRONT-LOAD WASHER & DRYER, utility sink & solar tube. The OVERSIZED Garage is enhanced with textured grip flooring, attic stairs to ample storage, ADDED INSULATION above the garage, solar attic fan, storage cabinets and work bench. With BOND PAID, ROOF 2020 & HVAC 2020 this HOME does not disappoint. Convenience to POOL, Rec Centers, Championship (PALMER) & Executives Courses & Shopping(COSTCO) are minutes away. Please enjoy the video of this FINE HOME!
Interior
Appliances
- Dishwasher, Dryer, Gas Water Heater, Microwave, Range, Refrigerator, Washer
Bedrooms
- Bedrooms: 3
Bathrooms
- Total bathrooms: 2
- Full baths: 2
Laundry
- Laundry Room
Cooling
- Central Air
Heating
- Central, Natural Gas
Fireplace
- None
Features
- Ceiling Fan(s), Crown Molding, Eat-in Kitchen, Open Floorplan, Stone Counters, Thermostat, Walk-In Closet(s), Window Treatments
Levels
- One
Size
- 1,711 sq ft
Exterior
Private Pool
- No
Patio & Porch
- Enclosed, Patio, Porch, Rear Porch
Roof
- Shingle
Garage
- Attached
- Garage Spaces: 2
- Garage Door Opener
- Golf Cart Garage
- Oversized
Carport
- None
Year Built
- 2004
Lot Size
- 0.2 acres
- 8,622 sq ft
Waterfront
- No
Water Source
- Public
Sewer
- Public Sewer
Community Info
HOA Fee
- $199
- Includes: Fence Restrictions, Golf Course, Pickleball, Playground, Pool, Recreation Facilities, Trail(s), Vehicle Restrictions
Taxes
- Annual amount: $3,838.78
- Tax year: 2025
Senior Community
- Yes
Features
- Community Mailbox, Deed Restrictions, Dog Park, Golf Carts Permitted, Golf, Irrigation-Reclaimed Water, No Truck/RV/Motorcycle Parking, Pool, Special Community Restrictions
Location
- City: The Villages
- County/Parrish: Sumter
- Township: 18
Listing courtesy of: Sherri Crider, PA, REALTY EXECUTIVES IN THE VILLAGES, 352-753-7500
MLS ID: G5103717
Listings courtesy of Stellar MLS as distributed by MLS GRID. Based on information submitted to the MLS GRID as of Nov 24, 2025, 03:08am PST. All data is obtained from various sources and may not have been verified by broker or MLS GRID. Supplied Open House Information is subject to change without notice. All information should be independently reviewed and verified for accuracy. Properties may or may not be listed by the office/agent presenting the information. Properties displayed may be listed or sold by various participants in the MLS.
The Villages® Real Estate Agent
Want to learn more about The Villages®?
Here is the community real estate expert who can answer your questions, take you on a tour, and help you find the perfect home.
Get started today with your personalized 55+ search experience!
Want to learn more about The Villages®?
Get in touch with a community real estate expert who can answer your questions, take you on a tour, and help you find the perfect home.
Get started today with your personalized 55+ search experience!
Homes Sold:
55+ Homes Sold:
Sold for this Community:
Avg. Response Time:
Community Key Facts
Age Restrictions
- 55+
Amenities & Lifestyle
- See The Villages® amenities
- See The Villages® clubs, activities, and classes
Homes in Community
- Total Homes: 70,000
- Home Types: Single-Family, Attached, Condos, Manufactured
Gated
- No
Construction
- Construction Dates: 1978 - Present
- Builder: The Villages, Multiple Builders
Similar homes in this community
Popular cities in Florida
The following amenities are available to The Villages® - The Villages, FL residents:
- Clubhouse/Amenity Center
- Golf Course
- Restaurant
- Fitness Center
- Outdoor Pool
- Aerobics & Dance Studio
- Card Room
- Ceramics Studio
- Arts & Crafts Studio
- Sewing Studio
- Woodworking Shop
- Performance/Movie Theater
- Library
- Bowling
- Walking & Biking Trails
- Tennis Courts
- Pickleball Courts
- Bocce Ball Courts
- Shuffleboard Courts
- Horseshoe Pits
- Softball/Baseball Field
- Basketball Court
- Volleyball Court
- Polo Fields
- Lakes - Fishing Lakes
- Outdoor Amphitheater
- R.V./Boat Parking
- Gardening Plots
- Playground for Grandkids
- Continuing Education Center
- On-site Retail
- Hospital
- Worship Centers
- Equestrian Facilities
There are plenty of activities available in The Villages®. Here is a sample of some of the clubs, activities and classes offered here.
- Acoustic Guitar
- Air gun
- Al Kora Ladies Shrine
- Alcoholic Anonymous
- Aquatic Dancers
- Ballet
- Ballroom Dance
- Basketball
- Baton Twirlers
- Beading
- Bicycle
- Big Band
- Bingo
- Bluegrass music
- Bunco
- Ceramics
- Chess
- China Painting
- Christian Bible Study
- Christian Women
- Classical Music Lovers
- Computer Club
- Concert Band
- Country Music Club
- Country Two-Step
- Creative Writers
- Cribbage
- Croquet
- Democrats
- Dirty Uno
- Dixieland Band
- Euchre
- Gaelic Dance
- Gamblers Anonymous
- Genealogical Society
- Gin Rummy
- Guitar
- Happy Stitchers
- Harmonica
- Hearts
- In-line skating
- Irish Music
- Italian Study
- Jazz 'n' Tap
- Journalism
- Knitting Guild
- Mah Jongg
- Model Yacht Racing
- Motorcycle Club
- Needlework
- Overeaters Anonymous
- Overseas living
- Peripheral Neuropathy support
- Philosophy
- Photography
- Pinochle
- Pottery
- Quilters
- RC Flyers
- Recovery Inc.
- Republicans
- Scooter
- Scrabble
- Scrappers
- Senior soccer
- Shuffleboard
- Singles
- Stamping
- Street hockey
- String Orchestra
- Support Groups
- Swing Dance
- Table tennis
- Tai-Chi
- Tappers
- Trivial Pursuit
- VAA
- Village Theater Company
- Volleyball
- Whist








