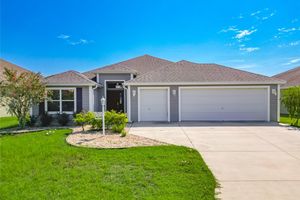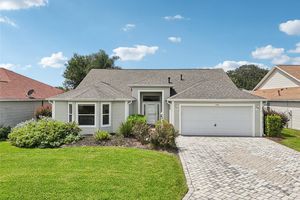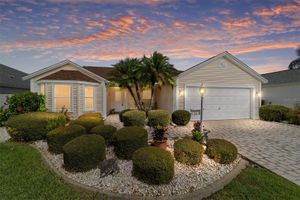- 3 beds
- 2 baths
- 1,662 sq ft
9728 Se 168th Elderberry Pl, The Villages, FL, 32162
Community: The Villages®
-
Home type
Single family
-
Year built
2003
-
Lot size
6,970 sq ft
-
Price per sq ft
$204
-
Taxes
$2776 / Yr
-
Last updated
2 days ago
-
Views
23
-
Saves
1
Questions? Call us: (352) 704-0687
Overview
One or more photo(s) has been virtually staged. Charming 3/2 Expanded Amarillo with a 2 Car Garage in the Village of Woodbury on an Oversized Lot with Room for a Pool! BOND PAID! ROOF 2020! Tremendous curb appeal with gorgeous Professional Low Maintenance Landscaping, Rock Gardens, and Screened Front Porch with Smart Video Doorbell & LED Wafer lights with Dimmer switch! (new screens 2019). You will Love the Open Concept and Split Floor Plan, with plenty of Space, and Natural Light, making the Amarillo model just perfect for Entertaining Friends and Family! This well appointed home boasts New Pergo Plus Flooring, Gas Cooking, a Gas Tankless Hot Water Heater (2021), a Whirlpool Whole House Water Softener, an ISpring Whole House Water Filtration system, and a 15 x 18 Family Room Addition! The Kitchen showcases Newer Stainless Whirlpool appliances, Glacier Bay Stainless sink, (microwave 2023, refrigerator 2024, dishwasher 2025, new faucets, disposal 2019), White wood cabinetry with soft close features, pullouts, under & over cabinet lighting, Pantry with automatic LED light, and a Generous Breakfast bar with additional storage! The kitchen opens to the Dining area, which flows seamlessly to the Family room addition offering an Exceptional added space for enjoying comfortable living, and entertaining your guests! The Huge Family room features 2 ceiling fans, and sliding door access to the Large Birdcage Covered Patio, Enhancing your Outdoor Living Experience! Enjoy Backyard BBQ's, and Beautiful Florida Breezes, while relaxing in your backyard paradise! The Split Floor Plan offers maximum Privacy for both the Owners and their Guest, with the Primary suite commanding one side of the home while the guest bedrooms and guest bathroom are located on the opposite side of the home. The Luxurious Primary suite offers a Walk in Closet, and an En Suite bathroom. The En Suite Bathroom features a Marble topped 2 sink Vanity, a Walk In shower, Newer Commode (2017), Newer Quiet Exhaust fan, and a Solar Tube! The two additional bedrooms feature nice size built in closets, providing your guests with Comfort, and Convenience. The Guest bathroom offers a Newer commode, and Quiet Exhaust fan. You will love having plenty of room for storage in the 2 Car Garage with Non-slip Granite Grip Behr adhesive floor, 10 LED Wafer Lights, Screen door (2023), Newer Key Pad for Garage entry, all New shelving, and Pegboard with hangers! The attic over the garage has New decking providing additional storage space, and added Insulation (2022)! HVAC 2017, Additional Upgrades: WIFI enabled thermostat, Insulated Attic, Smart Irrigation System (can be operated by app on phone), Chamberlain Top of the Line (500) Battery (quiet open for Garage door). See Attached Detailed List of Upgrades! The Village of Woodbury is Conveniently located close to the First Responders' Recreation Center, which features 19 acres of multiple activities. This home offers easy access to an plenty of amenities, and is moments away from the prestigious Nancy Lopez Country Club and various recreational facilities, including Adult and Family Pools, Mulberry Grove Rec Center, and Chatham Recreation Center. In addition, you'll find shopping centers, banking, restaurants, and the VA Medical Center all within close proximity, ensuring that everything you need is just a golf cart ride away!
Interior
Appliances
- Dishwasher, Disposal, Dryer, Gas Water Heater, Microwave, Range, Refrigerator, Tankless Water Heater, Washer, Water Filter, Water Softener
Bedrooms
- Bedrooms: 3
Bathrooms
- Total bathrooms: 2
- Full baths: 2
Laundry
- Inside
- Laundry Room
Cooling
- Central Air, Attic Fan
Heating
- Natural Gas
Fireplace
- None
Features
- Ceiling Fan(s), Living/Dining Room, Open Floorplan, Main Level Primary, Solid-Wood Cabinets, Split Bedrooms, Thermostat, Vaulted Ceiling(s), Walk-In Closet(s)
Levels
- One
Size
- 1,662 sq ft
Exterior
Private Pool
- No
Roof
- Shingle
Garage
- Attached
- Garage Spaces: 2
- Driveway
- Garage Door Opener
Carport
- None
Year Built
- 2003
Lot Size
- 0.16 acres
- 6,970 sq ft
Waterfront
- No
Water Source
- Public
Sewer
- Public Sewer
Community Info
Taxes
- Annual amount: $2,776.40
- Tax year: 2024
Senior Community
- Yes
Features
- Deed Restrictions, Dog Park, Golf Carts Permitted, Golf, Pool, Restaurant, Sidewalks, Tennis Court(s)
Location
- City: The Villages
- County/Parrish: Marion
- Township: 17S
Listing courtesy of: Cindy Steinemann, RE/MAX PREMIER REALTY LADY LK, 352-753-2029
Source: Stellar
MLS ID: G5100124
Listings courtesy of Stellar MLS as distributed by MLS GRID. Based on information submitted to the MLS GRID as of Sep 06, 2025, 08:33am PDT. All data is obtained from various sources and may not have been verified by broker or MLS GRID. Supplied Open House Information is subject to change without notice. All information should be independently reviewed and verified for accuracy. Properties may or may not be listed by the office/agent presenting the information. Properties displayed may be listed or sold by various participants in the MLS.
The Villages® Real Estate Agent
Want to learn more about The Villages®?
Here is the community real estate expert who can answer your questions, take you on a tour, and help you find the perfect home.
Get started today with your personalized 55+ search experience!
Want to learn more about The Villages®?
Get in touch with a community real estate expert who can answer your questions, take you on a tour, and help you find the perfect home.
Get started today with your personalized 55+ search experience!
Homes Sold:
55+ Homes Sold:
Sold for this Community:
Avg. Response Time:
Community Key Facts
Age Restrictions
- 55+
Amenities & Lifestyle
- See The Villages® amenities
- See The Villages® clubs, activities, and classes
Homes in Community
- Total Homes: 70,000
- Home Types: Single-Family, Attached, Condos, Manufactured
Gated
- No
Construction
- Construction Dates: 1978 - Present
- Builder: The Villages, Multiple Builders
Similar homes in this community
Popular cities in Florida
The following amenities are available to The Villages® - The Villages, FL residents:
- Clubhouse/Amenity Center
- Golf Course
- Restaurant
- Fitness Center
- Outdoor Pool
- Aerobics & Dance Studio
- Card Room
- Ceramics Studio
- Arts & Crafts Studio
- Sewing Studio
- Woodworking Shop
- Performance/Movie Theater
- Library
- Bowling
- Walking & Biking Trails
- Tennis Courts
- Pickleball Courts
- Bocce Ball Courts
- Shuffleboard Courts
- Horseshoe Pits
- Softball/Baseball Field
- Basketball Court
- Volleyball Court
- Polo Fields
- Lakes - Fishing Lakes
- Outdoor Amphitheater
- R.V./Boat Parking
- Gardening Plots
- Playground for Grandkids
- Continuing Education Center
- On-site Retail
- Hospital
- Worship Centers
- Equestrian Facilities
There are plenty of activities available in The Villages®. Here is a sample of some of the clubs, activities and classes offered here.
- Acoustic Guitar
- Air gun
- Al Kora Ladies Shrine
- Alcoholic Anonymous
- Aquatic Dancers
- Ballet
- Ballroom Dance
- Basketball
- Baton Twirlers
- Beading
- Bicycle
- Big Band
- Bingo
- Bluegrass music
- Bunco
- Ceramics
- Chess
- China Painting
- Christian Bible Study
- Christian Women
- Classical Music Lovers
- Computer Club
- Concert Band
- Country Music Club
- Country Two-Step
- Creative Writers
- Cribbage
- Croquet
- Democrats
- Dirty Uno
- Dixieland Band
- Euchre
- Gaelic Dance
- Gamblers Anonymous
- Genealogical Society
- Gin Rummy
- Guitar
- Happy Stitchers
- Harmonica
- Hearts
- In-line skating
- Irish Music
- Italian Study
- Jazz 'n' Tap
- Journalism
- Knitting Guild
- Mah Jongg
- Model Yacht Racing
- Motorcycle Club
- Needlework
- Overeaters Anonymous
- Overseas living
- Peripheral Neuropathy support
- Philosophy
- Photography
- Pinochle
- Pottery
- Quilters
- RC Flyers
- Recovery Inc.
- Republicans
- Scooter
- Scrabble
- Scrappers
- Senior soccer
- Shuffleboard
- Singles
- Stamping
- Street hockey
- String Orchestra
- Support Groups
- Swing Dance
- Table tennis
- Tai-Chi
- Tappers
- Trivial Pursuit
- VAA
- Village Theater Company
- Volleyball
- Whist








