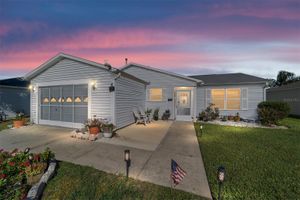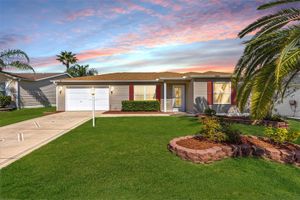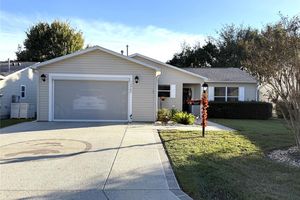- 4 beds
- 3 baths
- 3,812 sq ft
981 Iron Oak Way, The Villages, FL, 32163
Community: The Villages®
-
Home type
Single family
-
Year built
2015
-
Lot size
18,182 sq ft
-
Price per sq ft
$365
-
Taxes
$6747 / Yr
-
HOA fees
$199 /
-
Last updated
Today
-
Views
15
Questions? Call us: (352) 704-0687
Overview
STUNNING 4 BEDROOM, 3 BATH, ST. JOHNS PREMIER Home in the highly sought after OSCEOLA HILLS AT SOARING EAGLE PRESERVE on a LARGE CORNER LOT with an AMAZING SCREENED FRONT PORCH, BIRDCAGE & INGROUND SPA, 6 SOLAR TUBES, STUNNING ENCLOSED LANAI under heat/air w/mini split, 10ft ceilings, perfect for entertaining. 2 CAR GARAGE + TANDEM GOLF CART GARAGE w/CHATTAHOOCHEE RIVER ROCK garage floors and WAIT UNTIL YOU SEE THE MAJIC STAIRS/ATTIC LIFT AND ALL THE STORAGE IN THE ATTIC! The STACKED STONE band on the home, upgraded landscaping w/stacked stone curbing and decorative dormers all add beauty to this spectacular home. Beautiful LEADED GLASS FRONT DOOR with sidelites lead you into the DIAGONAL TILED foyer with ARCHES adorned with CROWN MOLDING into a formal living room with 11 ft TRAY CEILINGS w/DOUBLE CROWN MOLDING + INDIRECT LIGHTING. Off the kitchen is a STUDY/FORMAL DINING area that has beautiful BUILT-INS w/lighted cabinet and each individual shelf has its own outlet. (Owner displayed Department 56 Villages on each shelf) The spacious kitchen has beautiful cabinets, QUARTZ countertops, MARBLE tile backsplash, under cabinet lighting, STAINLESS appliances w/DOUBLE WALL OVENS, smooth top electric COOKTOP, 2 pantries with pull-out shelving and an ISLAND with extra storage cabinets/drawers + pullouts & pendant lighting. The living room opens with STACKBACK sliding glass doors out to the ENCLOSED LANAI under HEAT/AIR with beautiful WOOD LOOK PLANK TILE flooring. Off the lanai is a COURTYARD and a BEAUTIFUL BIRDCAGE with an INGROUND SPA that was added in 2018. The primary bedroom has LAMINATE flooring; PLANTATION SHUTTERS, TRAY ceiling with DOUBLE CROWN trim, FRENCH DOORS w/blind inserts that open out to the lanai, EN-SUITE BATH w/granite counters, split vanities, TILE ROMAN shower, private toilet room w/pocket door + a window, huge WALK-IN CLOSET w/CUSTOM BUILT-INS (perfect shoe lovers closet) including VALET RODS and a pull out MIRROR that swivels. On the other side of the home there are 3 LARGE guest rooms separated by a pocket door for privacy and 2 bathrooms. All rooms have laminate flooring and large closets (ALL CLOSETS HAVE LIGHTS) Bedroom 2 has an EN-SUITE BATH w/GRANITE counters, toilet, linen closet and a TILED shower + easy access to the birdcage & inground spa. Bedroom 3 has CUSTOM BUILT TWO TWIN MURPHY BEDS, cabinets, desk area, drawers and lighting + the closet also has CUSTOM BUILT-INS. Bedroom 4 has upgraded ceiling fan and a large closet. The 3rd bathroom has granite counters w/a tub/shower combo. The laundry room is in the hallway leading out to the garage; has a sink, extra cabinetry, FRONT LOAD washer and dryer, and a large double door STORAGE closet. And if you appreciate GARAGE SPACE, you’re going to love this one; approximately 903 sq ft with CHATTAHOOCHEE RIVER ROCK flooring + STORAGE CABINETS/drawers and the amazing MAJIC STAIRS + MAJIC ATTIC LIFT. Wait until you see all the EXTRA STORAGE in the ATTIC! If you are wanting more than the spa, there is ROOM FOR A POOL on the side of the home PLUS there is also room in the existing birdcage to remove the spa and add a pool. (sketches in photos & attachments) This is a beautiful PREMIER home in a convenient location in an enclave of PREMIER homes close to BURNSED & ROHAN Recreation Centers as well as multiple golf courses, dining and shopping centers and more all nearby! Don't forget to watch the video and COME SEE THIS LOVELY HOME TODAY!
Interior
Appliances
- Dishwasher, Disposal, Dryer, Ice Maker, Microwave, Range, Refrigerator, Washer
Bedrooms
- Bedrooms: 4
Bathrooms
- Total bathrooms: 3
- Full baths: 3
Laundry
- Inside
Cooling
- Central Air
Heating
- Central
Fireplace
- None
Features
- Ceiling Fan(s), Crown Molding, Eat-in Kitchen, High Ceilings, Kitchen/Family Room Combo, Open Floorplan, Main Level Primary, Solid Surface Counters, Split Bedrooms, Stone Counters, Thermostat, Vaulted Ceiling(s), Walk-In Closet(s)
Levels
- One
Size
- 3,812 sq ft
Exterior
Private Pool
- No
Patio & Porch
- Covered, Enclosed, Front Porch, Rear Porch, Screened
Roof
- Shingle
Garage
- Attached
- Garage Spaces: 3
- Garage Door Opener
- Golf Cart Garage
- Oversized
- Tandem
Carport
- None
Year Built
- 2015
Lot Size
- 0.42 acres
- 18,182 sq ft
Waterfront
- No
Water Source
- Public
Sewer
- Public Sewer
Community Info
HOA Fee
- $199
- Includes: Basketball Court, Golf Course, Pickleball
Taxes
- Annual amount: $6,746.74
- Tax year: 2024
Senior Community
- Yes
Features
- Community Mailbox, Deed Restrictions, Dog Park, Gated, Golf Carts Permitted, Golf, Irrigation-Reclaimed Water, Playground, Pool, Tennis Court(s)
Location
- City: The Villages
- County/Parrish: Sumter
- Township: 19S
Listing courtesy of: Kerry Hanson, LPT REALTY, LLC, 877-366-2213
MLS ID: G5103851
Listings courtesy of Stellar MLS as distributed by MLS GRID. Based on information submitted to the MLS GRID as of Nov 12, 2025, 07:52pm PST. All data is obtained from various sources and may not have been verified by broker or MLS GRID. Supplied Open House Information is subject to change without notice. All information should be independently reviewed and verified for accuracy. Properties may or may not be listed by the office/agent presenting the information. Properties displayed may be listed or sold by various participants in the MLS.
The Villages® Real Estate Agent
Want to learn more about The Villages®?
Here is the community real estate expert who can answer your questions, take you on a tour, and help you find the perfect home.
Get started today with your personalized 55+ search experience!
Want to learn more about The Villages®?
Get in touch with a community real estate expert who can answer your questions, take you on a tour, and help you find the perfect home.
Get started today with your personalized 55+ search experience!
Homes Sold:
55+ Homes Sold:
Sold for this Community:
Avg. Response Time:
Community Key Facts
Age Restrictions
- 55+
Amenities & Lifestyle
- See The Villages® amenities
- See The Villages® clubs, activities, and classes
Homes in Community
- Total Homes: 70,000
- Home Types: Single-Family, Attached, Condos, Manufactured
Gated
- No
Construction
- Construction Dates: 1978 - Present
- Builder: The Villages, Multiple Builders
Similar homes in this community
Popular cities in Florida
The following amenities are available to The Villages® - The Villages, FL residents:
- Clubhouse/Amenity Center
- Golf Course
- Restaurant
- Fitness Center
- Outdoor Pool
- Aerobics & Dance Studio
- Card Room
- Ceramics Studio
- Arts & Crafts Studio
- Sewing Studio
- Woodworking Shop
- Performance/Movie Theater
- Library
- Bowling
- Walking & Biking Trails
- Tennis Courts
- Pickleball Courts
- Bocce Ball Courts
- Shuffleboard Courts
- Horseshoe Pits
- Softball/Baseball Field
- Basketball Court
- Volleyball Court
- Polo Fields
- Lakes - Fishing Lakes
- Outdoor Amphitheater
- R.V./Boat Parking
- Gardening Plots
- Playground for Grandkids
- Continuing Education Center
- On-site Retail
- Hospital
- Worship Centers
- Equestrian Facilities
There are plenty of activities available in The Villages®. Here is a sample of some of the clubs, activities and classes offered here.
- Acoustic Guitar
- Air gun
- Al Kora Ladies Shrine
- Alcoholic Anonymous
- Aquatic Dancers
- Ballet
- Ballroom Dance
- Basketball
- Baton Twirlers
- Beading
- Bicycle
- Big Band
- Bingo
- Bluegrass music
- Bunco
- Ceramics
- Chess
- China Painting
- Christian Bible Study
- Christian Women
- Classical Music Lovers
- Computer Club
- Concert Band
- Country Music Club
- Country Two-Step
- Creative Writers
- Cribbage
- Croquet
- Democrats
- Dirty Uno
- Dixieland Band
- Euchre
- Gaelic Dance
- Gamblers Anonymous
- Genealogical Society
- Gin Rummy
- Guitar
- Happy Stitchers
- Harmonica
- Hearts
- In-line skating
- Irish Music
- Italian Study
- Jazz 'n' Tap
- Journalism
- Knitting Guild
- Mah Jongg
- Model Yacht Racing
- Motorcycle Club
- Needlework
- Overeaters Anonymous
- Overseas living
- Peripheral Neuropathy support
- Philosophy
- Photography
- Pinochle
- Pottery
- Quilters
- RC Flyers
- Recovery Inc.
- Republicans
- Scooter
- Scrabble
- Scrappers
- Senior soccer
- Shuffleboard
- Singles
- Stamping
- Street hockey
- String Orchestra
- Support Groups
- Swing Dance
- Table tennis
- Tai-Chi
- Tappers
- Trivial Pursuit
- VAA
- Village Theater Company
- Volleyball
- Whist








