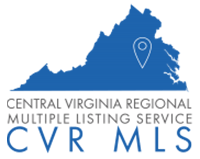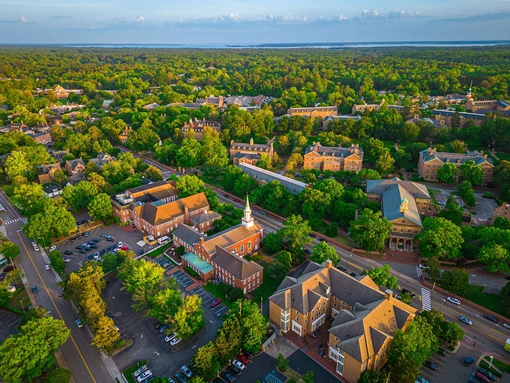Call us at (888) 625-4885 to learn more about active adult communities in Virginia
Virginia 55+ active adult communities & homes for sale
218 communities near Virginia
831 homes near Virginia
Relevance

4 beds
|3 baths
|2,784 sq ft

4 beds
|3 baths
|2,880 sq ft
|Townhome

4 beds
|3 baths
|2,791 sq ft


3 beds
|2 baths
|1,866 sq ft
|Townhome

3 beds
|2 baths
|1,866 sq ft
|Townhome


2 beds
|3 baths
|3,505 sq ft

1 beds
|1 baths
|1,073 sq ft
|Condo

3 beds
|3 baths
|2,284 sq ft
|Condo



2 beds
|2 baths
|1,082 sq ft
|Condo

3 beds
|3 baths
|1,956 sq ft

3 beds
|4 baths
|2,784 sq ft
|Townhouse

3 beds
|3 baths
|2,060 sq ft
|House

2 beds
|2 baths
|1,367 sq ft
|Condo

4 beds
|5 baths
|5,222 sq ft
|Detached

2 beds
|2 baths
|1,060 sq ft
|Condo


3 beds
|2 baths
|1,509 sq ft
|Condo

3 beds
|2 baths
|1,815 sq ft
|Detached

5 beds
|6 baths
|5,407 sq ft
|Detached

2 beds
|2 baths
|1,898 sq ft
|Townhome


3 beds
|2 baths
|1,554 sq ft
|Townhome

4 beds
|4 baths
|2,808 sq ft

3 beds
|4 baths
|2,643 sq ft
|Detached


2 beds
|2 baths
|1,190 sq ft
|Townhome

3 beds
|2 baths
|1,850 sq ft
|Condo


1 beds
|2 baths
|1,546 sq ft
|Condo

2 beds
|2 baths
|1,253 sq ft
|Condo

4 beds
|3 baths
|2,374 sq ft
|Townhome

3 beds
|3 baths
|3,207 sq ft

3 beds
|4 baths
|2,900 sq ft
|Townhome

2 beds
|3 baths
|3,588 sq ft
Frequently Asked Questions
In Virginia, there are 8 large communities with over 1000 homes, 9 medium communities with 500-1000 homes, and 126 small communities with less than 500 homes.
The smallest 55+ communities in Virginia has 10 homes, the largest has 3250 homes, and the average communities consists of 268 homes.
Yes, there are new 55+ homes available in Virginia. The most recent communities started in Virginia include Oak Crest Townhomes, Reserve at Oasis, ThreeOaks™. There are also 63 communities in Virginia that offer new construction homes, including The Villas at Swift Creek, Colonial Heritage, Abrams Chase.
Yes, there are gated 55+ communities in Virginia. Approximately 25.2% of 55+ communities in the area are gated. For instance, Falls Run is a gated communities with 781 homes, and Colonial Heritage is another gated communities with 1800 homes.
On average, listings in 55+ communities in Virginia stay on the market for around 371 days. The average price of homes for sale in these communities is approximately $562,706, though prices can range widely based on the size, location, and amenities of the communities. For example, homes in The Governor's Land at Two Rivers average around $1,020,710, while homes in Virginia Heritage at Lee's Parke average around $541,571.
Virginia 55+ Housing Market Trends
Number of Listings



- Insights and market stats
- Instant new home alerts
- Answers from local 55+ experts
Want to learn more about 55+ communities in Virginia?

The listings data displayed on this medium comes in part from the Real Estate Information Network Inc. (REIN) and has been authorized by participating listing Broker Members of REIN for display. REIN's listings are based upon Data submitted by its Broker Members, and REIN therefore makes no representation or warranty regarding the accuracy of the Data. All users of REIN's listings database should confirm the accuracy of the listing information directly with the listing agent.
© 2026 REIN. REIN's listings Data and information is protected under federal copyright laws. Federal law prohibits, among other acts, the unauthorized copying or alteration of, or preparation of derivative works from, all or any part of copyrighted materials, including certain compilations of Data and information. COPYRIGHT VIOLATORS MAY BE SUBJECT TO SEVERE FINES AND PENALTIES UNDER FEDERAL LAW.
REIN updates its listings on a daily basis. Data last updated: Jan 29, 2026.
This application does not include information on all of the properties available for sale at this time.
