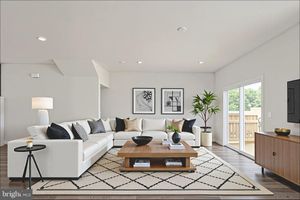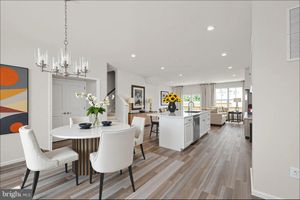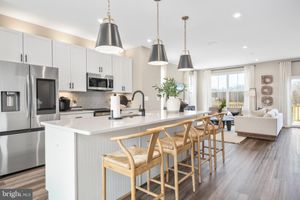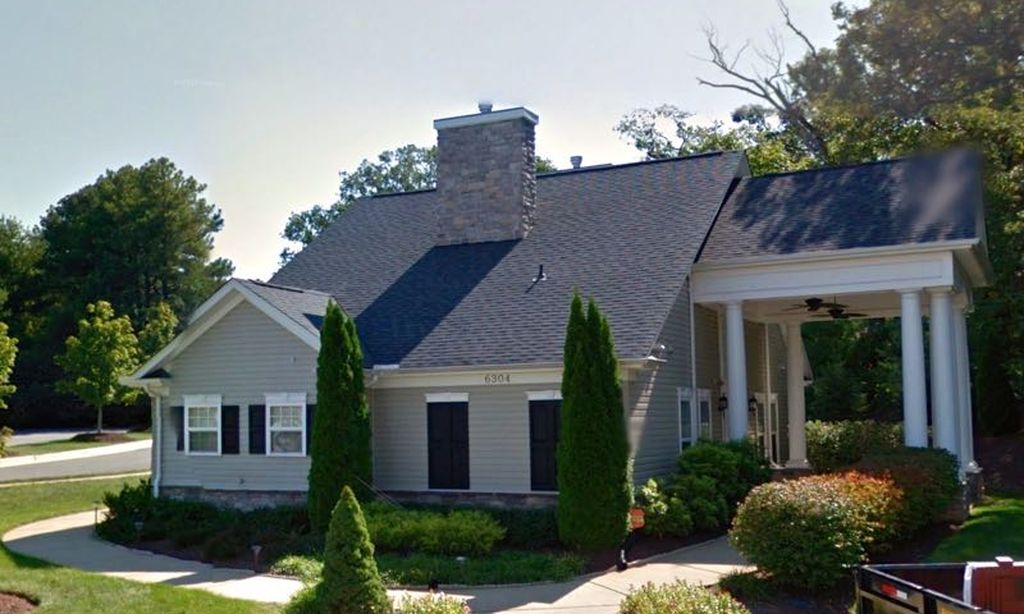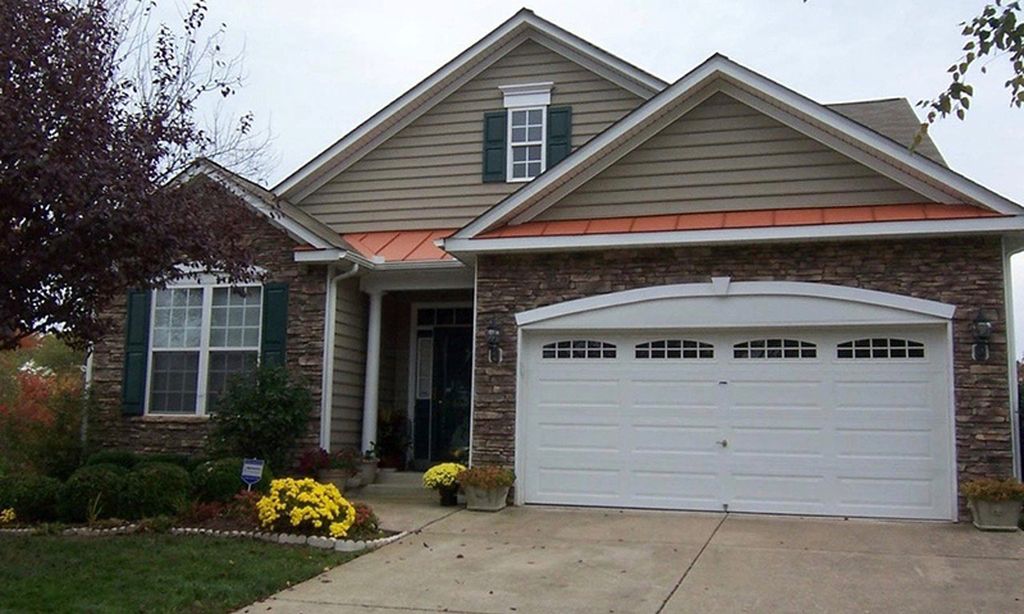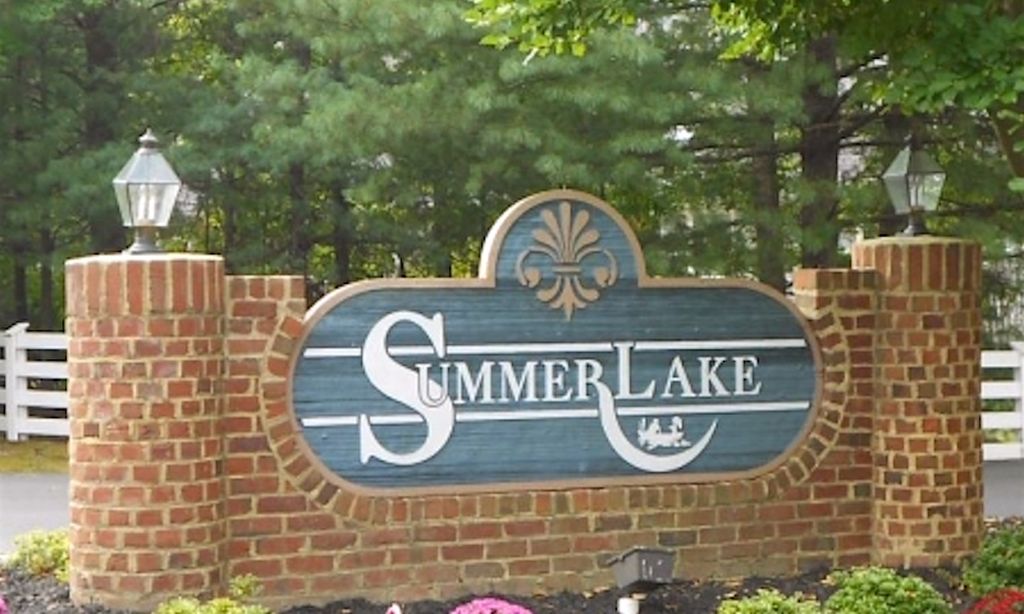- 3 beds
- 3 baths
- 2,988 sq ft
8555 Fleetwood Dr, Spotsylvania, VA, 22551
Community: Keswick Villas
-
Year built
2024
-
Lot size
12,650 sq ft
-
Price per sq ft
$218
-
Taxes
$5300 / Yr
-
HOA fees
$103 / Mo
-
Last updated
5 months ago
-
Views
15
Questions? Call us: (540) 805-8043
Overview
New Year, new home! Come to Keswick and explore our best selling ranch plan, the Decker! This home offers easy one level living without sacrificing any space - enjoy a large family room, kitchen and sunroom which overlooks the beautiful mature trees in your large backyard! Throughout this home you’ll enjoy the cohesive finishes such as LVP, upgraded carpet, white cabinetry and best of all classic matte black fixtures. There are a ton of eye-catching themes throughout this home such as 9ft ceilings on both levels, and 12ft center-meet sliding doors in the great room! Rounding out the home is a large finished rec room. with a full finished bathroom as well and space for 2 future bedrooms! The Keswick community also boasts a convenient location near 95, Route 1, dining, shopping, entertainment and historic downtown Fredericksburg. Sales centers are OPEN but visitors are encouraged to call ahead to be guaranteed a dedicated appointment. Virtual appointments are available as well. Final price is subject to change.
Interior
Appliances
- Built-In Microwave, Dishwasher, Disposal, Oven - Wall, Range Hood, Refrigerator, Stainless Steel Appliances, Washer/Dryer Hookups Only, Water Dispenser
Bedrooms
- Bedrooms: 3
Bathrooms
- Total bathrooms: 3
- Full baths: 3
Cooling
- Central A/C, Energy Star Cooling System, Programmable Thermostat
Heating
- Heat Pump(s)
Fireplace
- None
Features
- Carpet, Entry Level Bedroom, Family Room Off Kitchen, Kitchen - Gourmet, Kitchen - Island, Pantry, Primary Bath(s), Recessed Lighting, Bathroom - Stall Shower, Upgraded Countertops, Walk-in Closet(s)
Levels
- 2
Size
- 2,988 sq ft
Exterior
Private Pool
- No
Roof
- Architectural Shingle
Garage
- Garage Spaces: 2
- Concrete Driveway
Carport
- None
Year Built
- 2024
Lot Size
- 0.29 acres
- 12,650 sq ft
Waterfront
- No
Water Source
- Public
Sewer
- Public Sewer
Community Info
HOA Fee
- $103
- Frequency: Monthly
- Includes: Baseball Field, Bike Trail, Picnic Area, Pool - Outdoor, Soccer Field, Swimming Pool, Tennis Courts
Taxes
- Annual amount: $5,300.00
- Tax year: 2023
Senior Community
- No
Location
- City: Spotsylvania
Listing courtesy of: Jay Day, LPT Realty, LLC Listing Agent Contact Information: [email protected]
Source: Bright
MLS ID: VASP2021418
The information included in this listing is provided exclusively for consumers' personal, non-commercial use and may not be used for any purpose other than to identify prospective properties consumers may be interested in purchasing. The information on each listing is furnished by the owner and deemed reliable to the best of his/her knowledge, but should be verified by the purchaser. BRIGHT MLS and 55places.com assume no responsibility for typographical errors, misprints or misinformation. This property is offered without respect to any protected classes in accordance with the law. Some real estate firms do not participate in IDX and their listings do not appear on this website. Some properties listed with participating firms do not appear on this website at the request of the seller.
Want to learn more about Keswick Villas?
Here is the community real estate expert who can answer your questions, take you on a tour, and help you find the perfect home.
Get started today with your personalized 55+ search experience!
Homes Sold:
55+ Homes Sold:
Sold for this Community:
Avg. Response Time:
Community Key Facts
Age Restrictions
- 55+
Amenities & Lifestyle
- See Keswick Villas amenities
- See Keswick Villas clubs, activities, and classes
Homes in Community
- Total Homes: 84
- Home Types: Attached
Gated
- No
Construction
- Construction Dates: 2020 - Present
- Builder: Ryan Homes
Similar homes in this community
Popular cities in Virginia
The following amenities are available to Keswick Villas - Spotsylvania, VA residents:
- Clubhouse/Amenity Center
- Fitness Center
- Outdoor Pool
- Walking & Biking Trails
- Parks & Natural Space
- Outdoor Patio
- Multipurpose Room
There are plenty of activities available in Keswick Villas. Here is a sample of some of the clubs, activities and classes offered here.

