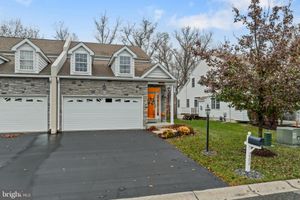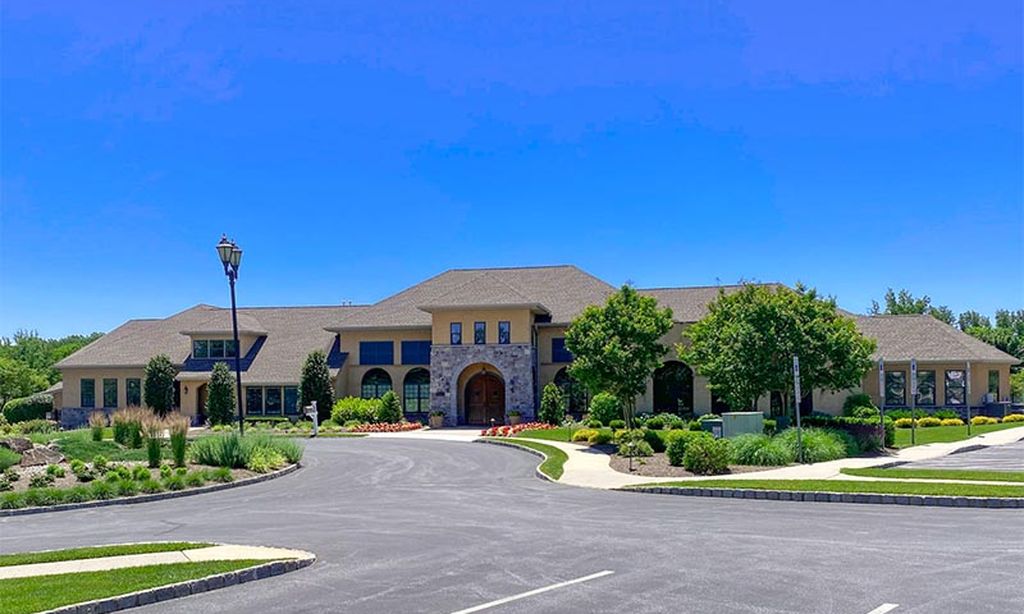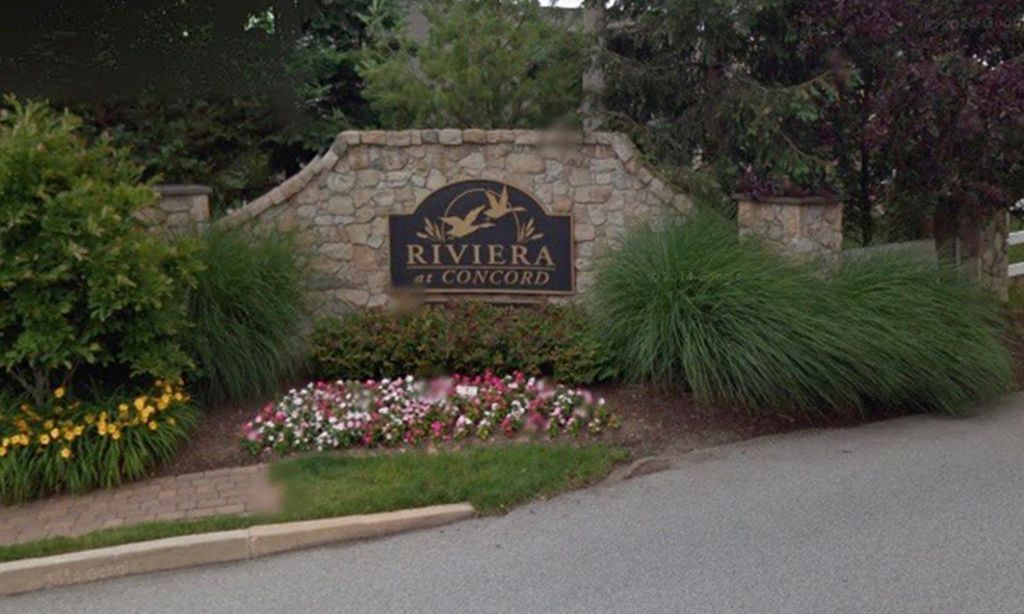-
Year built
2010
-
Lot size
0 sq ft
-
Price per sq ft
$224
-
Taxes
$7942 / Yr
-
HOA fees
$260 / Mo
-
Last updated
2 days ago
-
Views
4
Questions? Call us: (484) 939-8118
Overview
Welcome to this meticulously maintained, spacious single-family semi-detached home in the Gold Star 55+ community of Belmont! Step inside to discover the open and airy layout featuring three bedrooms and three bathrooms, providing comfort and convenience for everyday life. Enter by way of the covered front porch and immediately notice how the open-concept design seamlessly connects the living area and dining space, creating a welcoming atmosphere for relaxing or entertaining guests. Living room/dining room features include crown molding, wide plank hardwood floors, decorative pillars and windows that allow tons of natural sunlight. Further into the home is a large family room which connects to the spacious/updated eat-in kitchen featuring custom 42” Goebel cabinets, stainless steal appliances, granite tops and recessed lighting . The family room features vaulted ceilings, additional hardwood flooring, a gas fireplace and oversized windows to let in the warm sunshine. Flanking the living room on either side are the two downstairs bedrooms and a large office space. The primary bedroom features a vaulted ceiling, walk-in closet and an updated en-suite bathroom with custom vanity with granite top and a shower stall for added privacy and comfort. Oversized windows help to drench this room in natural light. The second bedroom and office/sun room are across the other side of the living room and utilize the hall bathroom with tub/shower combo. Beyond the kitchen is a laundry room/mudroom with access to the attached oversized garage, unfinished basement, a staircase to the upper level, and two storage closets. Upstairs is its own oasis with a spacious bedroom featuring wall-to-wall carpet, walk in closet and a full bathroom. The community of Belmont is well managed and well maintained earning it a Gold Star rating and is a convenient neighborhood close to amenities such as shopping, dining, parks, and more. This ranch home offers a wonderful opportunity for comfortable living, and is situated across from the clubhouse and next to open space for added convenience! Don't miss out – schedule a showing today and envision yourself calling this lovely property home! Please note, the square footage of 2409 is just an estimate.
Interior
Appliances
- Built-In Microwave, Dishwasher, Icemaker, Oven/Range - Electric, Refrigerator, Stainless Steel Appliances
Bedrooms
- Bedrooms: 3
Bathrooms
- Total bathrooms: 3
- Full baths: 3
Cooling
- Central A/C
Heating
- Forced Air
Fireplace
- 1
Features
- Ceiling Fan(s), Chair Railings, Crown Moldings, Floor Plan - Open, Kitchen - Eat-In, Pantry, Recessed Lighting
Levels
- 2
Size
- 2,409 sq ft
Exterior
Private Pool
- No
Roof
- Asphalt,Pitched,Shingle
Garage
- Garage Spaces: 2
Carport
- None
Year Built
- 2010
Waterfront
- No
Water Source
- Public
Sewer
- Public Sewer
Community Info
HOA Fee
- $260
- Frequency: Monthly
- Includes: Club House
Taxes
- Annual amount: $7,942.00
- Tax year: 2024
Senior Community
- Yes
Location
- City: Garnet Valley
- Township: BETHEL TWP
Listing courtesy of: Vincent May, BHHS Fox & Roach-Media Listing Agent Contact Information: [email protected]
MLS ID: PADE2101772
The information included in this listing is provided exclusively for consumers' personal, non-commercial use and may not be used for any purpose other than to identify prospective properties consumers may be interested in purchasing. The information on each listing is furnished by the owner and deemed reliable to the best of his/her knowledge, but should be verified by the purchaser. BRIGHT MLS and 55places.com assume no responsibility for typographical errors, misprints or misinformation. This property is offered without respect to any protected classes in accordance with the law. Some real estate firms do not participate in IDX and their listings do not appear on this website. Some properties listed with participating firms do not appear on this website at the request of the seller.
Belmont Real Estate Agent
Want to learn more about Belmont?
Here is the community real estate expert who can answer your questions, take you on a tour, and help you find the perfect home.
Get started today with your personalized 55+ search experience!
Want to learn more about Belmont?
Get in touch with a community real estate expert who can answer your questions, take you on a tour, and help you find the perfect home.
Get started today with your personalized 55+ search experience!
Homes Sold:
55+ Homes Sold:
Sold for this Community:
Avg. Response Time:
Community Key Facts
Age Restrictions
- 55+
Amenities & Lifestyle
- See Belmont amenities
- See Belmont clubs, activities, and classes
Homes in Community
- Total Homes: 186
- Home Types: Attached, Single-Family
Gated
- No
Construction
- Construction Dates: 2003 - 2011
- Builder: Fay Development, Lennar, Pulte Homes, Courtland Homes, Centex, Centex Homes
Similar homes in this community
Popular cities in Pennsylvania
The following amenities are available to Belmont - Garnet Valley, PA residents:
- Clubhouse/Amenity Center
- Fitness Center
- Card Room
- Library
- Billiards
- Walking & Biking Trails
- Lakes - Scenic Lakes & Ponds
- Parks & Natural Space
- Demonstration Kitchen
- Outdoor Patio
- Multipurpose Room
There are plenty of activities available in Belmont. Here is a sample of some of the clubs, activities and classes offered here.
- Billiards
- Cards
- Holiday Parties
- Ladies Outing
- Social Events




.jpg)

