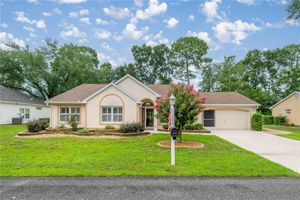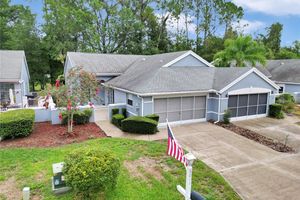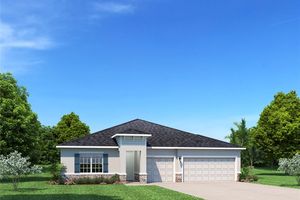-
Home type
Single family
-
Year built
2001
-
Lot size
5,227 sq ft
-
Price per sq ft
$160
-
Taxes
$2093 / Yr
-
HOA fees
$315 / Mo
-
Last updated
3 weeks ago
-
Views
4
-
Saves
2
Questions? Call us: (352) 414-5765
Overview
One or more photo(s) has been virtually staged. UPDATED APRIL 2025 -- BRAND NEW ROOF!! PRIVACY, LOCATION, & CHARM!! Looking for a great home in a top 55+ Golf Community? This Beautifully updated home with 2 Bedrooms, 2 Baths, AND a Large Den HAS A NEW ROOF (APRIL 2025) and NO Back Yard Neighbors!! This Treasure Island model is located on the Royal Oaks Golf Club course in Crescent Oaks in Oak Run and just minutes from the clubhouse. It backs up to a wooded golf cart path between the 12th and 13th Holes on a Lawn Maintained Lot, no more mowing!! AGAIN PRIVACY! The Treasure Island home is a highly sought-after and rarely available model due to its large welcoming front porch and cottage vibes. It is a spacious 2-bedroom 2-bath home with a Den that could be a 3rd Bedroom!! It has a 2-car garage that features sliding privacy screen doors. In 2021, the kitchen was completely remodeled with stainless steel appliances, Custom soft-close wood cabinets and drawers, and granite countertops. Other upgrades in 2021 include under-cabinet lighting, a Lazy-Susan, extra storage, fresh paint throughout, upgraded Wood-Look Luxury Vinyl Plank flooring installed throughout the house, and a new AC system. The Guest bath was also completely remodeled similar to the kitchen. In 2023, improvements included new exterior paint and non-slip coating on the driveway and sidewalk. The low-maintenance landscape features white rock, castle brick wall, and lighting for ease of care. The open-concept home with its cathedral ceiling allows you to see from the kitchen through the combination living room/dining room and out the large picture window to the wooded golf cart trail behind the home. The Split plan home has the 2nd Bedroom, Guest bath, and the den/3rd bedroom to your right as you look to the back of the home. A set of French doors leads you into the Den or 3rd Bedroom with large windows and high tray ceilings. Across the living room is the primary bedroom. The primary bedroom has high tray ceilings, a large walk-in closet, and an ensuite bathroom. The large ensuite has a separate makeup vanity, large walk-in shower, and ample storage. The all-season Florida room/lanai can be accessed from the living room or the primary bedroom sliders. The Florida room has central heat and air and can be used as an interior bonus room or lanai. The water softener is included with all the appliances and the washer and dryer. Speaking of included, lawn care is included in your HOA! So, what else is available at Oak Run? Oak Run is home to the Royal Oak Golf Club. Enjoy food and drinks at the Oak Room Bar & Grill. Oak Run has multiple clubhouses including the Orchid Club, which has a pool, jacuzzi, library, billiards, Cardroom, Art Room, ballroom, shuffleboard, pickleball, and home to over 99+ activity clubs you can join. The Palm Grove Club clubhouse has a ballroom, stage, large pool, and jacuzzi. Next to it is the expansive Oak Run Fitness Center. The Aquatic Club has an indoor pool. The Island Club has 3 more multi-tiered outdoor pools, a jacuzzi, and a meeting room for you and your friends to enjoy. Oak Run also has its own Thatcher Dog Park on-site for its residents to let their furry family exercise and socialize. Oak Run is conveniently located in the southwest part of Ocala Florida close to hospitals, doctors, dining, and shopping. Come check out the Treasure Island Home in Oak Run and Just maybe… It will be your Forever Home-in-One! NOTE: Home is NOT in a Flood Zone and Seller is NOT required to pay Flood Insurance
Interior
Appliances
- Dishwasher, Dryer, Electric Water Heater, Microwave, Range, Refrigerator, Washer, Water Softener
Bedrooms
- Bedrooms: 2
Bathrooms
- Total bathrooms: 2
- Full baths: 2
Laundry
- Laundry Room
Cooling
- Central Air
Heating
- Electric
Fireplace
- None
Features
- Cathedral Ceiling(s), Ceiling Fan(s), Eat-in Kitchen, High Ceilings, Living/Dining Room, Open Floorplan, Main Level Primary, Solid-Wood Cabinets, Split Bedrooms, Stone Counters, Thermostat, Tray Ceiling(s), Vaulted Ceiling(s), Walk-In Closet(s), Window Treatments
Levels
- One
Size
- 1,848 sq ft
Exterior
Private Pool
- None
Patio & Porch
- Covered, Deck, Enclosed, Front Porch
Roof
- Shingle
Garage
- Attached
- Garage Spaces: 2
Carport
- None
Year Built
- 2001
Lot Size
- 0.12 acres
- 5,227 sq ft
Waterfront
- No
Water Source
- Public
Sewer
- Public Sewer
Community Info
HOA Fee
- $315
- Frequency: Monthly
- Includes: Cable TV, Clubhouse, Fence Restrictions, Fitness Center, Gated, Golf Course, Modified for Accessibility, Maintenance, Optional Additional Fees, Pickleball, Pool, Recreation Facilities, Security, Shuffleboard Court, Spa/Hot Tub, Tennis Court(s), Vehicle Restrictions
Taxes
- Annual amount: $2,093.00
- Tax year: 2023
Senior Community
- Yes
Features
- Buyer Approval Required, Clubhouse, Deed Restrictions, Dog Park, Fitness Center, Gated, Guarded Entrance, Golf Carts Permitted, Golf, Irrigation-Reclaimed Water, Park, Pool, Restaurant, Wheelchair Accessible
Location
- City: Ocala
- County/Parrish: Marion
- Township: 16
Listing courtesy of: Christopher Robertson, CHARLES RUTENBERG REALTY INC, 866-580-6402
Source: Stellar
MLS ID: OM690370
Listings courtesy of Stellar MLS as distributed by MLS GRID. Based on information submitted to the MLS GRID as of Jul 02, 2025, 09:14pm PDT. All data is obtained from various sources and may not have been verified by broker or MLS GRID. Supplied Open House Information is subject to change without notice. All information should be independently reviewed and verified for accuracy. Properties may or may not be listed by the office/agent presenting the information. Properties displayed may be listed or sold by various participants in the MLS.
Want to learn more about Oak Run?
Here is the community real estate expert who can answer your questions, take you on a tour, and help you find the perfect home.
Get started today with your personalized 55+ search experience!
Homes Sold:
55+ Homes Sold:
Sold for this Community:
Avg. Response Time:
Community Key Facts
Age Restrictions
- 55+
Amenities & Lifestyle
- See Oak Run amenities
- See Oak Run clubs, activities, and classes
Homes in Community
- Total Homes: 3,509
- Home Types: Single-Family, Attached
Gated
- Yes
Construction
- Construction Dates: 1985 - 2007
- Builder: Decca
Similar homes in this community
Popular cities in Florida
The following amenities are available to Oak Run - Ocala, FL residents:
- Clubhouse/Amenity Center
- Golf Course
- Restaurant
- Fitness Center
- Indoor Pool
- Outdoor Pool
- Hobby & Game Room
- Card Room
- Ceramics Studio
- Arts & Crafts Studio
- Ballroom
- Library
- Billiards
- Walking & Biking Trails
- Tennis Courts
- Pickleball Courts
- Bocce Ball Courts
- Shuffleboard Courts
- Horseshoe Pits
- Volleyball Court
- Demonstration Kitchen
- Outdoor Patio
- On-site Retail
- Multipurpose Room
There are plenty of activities available in Oak Run. Here is a sample of some of the clubs, activities and classes offered here.
- Anglers
- Aquatic Walkers
- Art
- Baby Boomers
- Bible Study
- Bridge (Fri Night)
- Bridge (Thurs AM)
- Bunco
- Can't Help Singing
- Canine Club
- Ceramics
- Chess/Checkers
- Chords
- Chorus Line
- Computer
- Country Western Dance
- Country Western Line Dance
- Cribbage
- Cultural Folk Dance
- Democrats
- Duplicate Bridge
- Euchre
- Exercise
- FYI Show
- Fabricholics
- Friends of the Library
- Fun Games
- Gabby Group
- Garden
- Genealogy
- German American
- Golf Exercise
- Irish American
- Italian-American
- Jewish Social
- Kitchen Band
- Line Dancing
- Lucky Iowan's
- Mahjong
- Motorcycle
- Needle Crafters
- New Jersey
- New York
- Newbie Computer
- Non-Smoking Bowling
- OMI
- Pen-Del-Mar
- Penny Poker
- Photography
- Pilates
- Pinochle
- Poker
- Quilters
- Reach Out
- Red Hat Society
- Renaissance Woman
- Republicans
- Showcase of Stars
- Singles
- Southern States
- Table Tennis
- Twirlers
- Upper Midwest
- Upstate New York
- Young Friends








