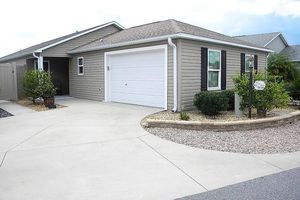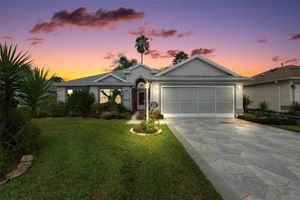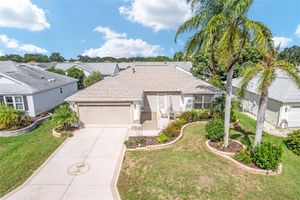- 3 beds
- 2 baths
- 1,878 sq ft
1117 Saldivar Rd, The Villages, FL, 32159
Community: The Villages®
-
Home type
Single family
-
Year built
2000
-
Lot size
7,350 sq ft
-
Price per sq ft
$272
-
Taxes
$2614 / Yr
-
HOA fees
$199 /
-
Last updated
Today
-
Views
6
Questions? Call us: (352) 704-0687
Overview
Welcome Home to this beautifully maintained Magnolia (Nueva Rosita) model nestled in the sought-after Village of Santo Domingo. From the moment you arrive, you'll be impressed by the exceptional curb appeal, featuring lush landscaping, concrete curbing, and meticulously manicured flower beds that frame the pavered driveway. NEW PRICE - BRING YOUR OFFER ! Step through the front door and into a home that blends timeless elegance with Florida living. Your eyes will immediately be drawn to the real hardwood flooring that flows seamlessly throughout the main living areas, complemented by crown molding and plantation shutters that elevate the space with sophistication and warmth. To your left, you'll find the spacious kitchen—perfectly appointed with granite countertops, ample cabinetry, and a breakfast nook filled with natural light. The granite continues in both bathrooms, offering a consistent, high-end feel throughout. The formal dining area and large living room create an inviting layout, ideal for hosting friends and family. The split-bedroom floor plan ensures privacy for guests, while the primary suite serves as a true retreat. It features his-and-hers closets, dual vanities, and direct access to the lanai. Both guest bedrooms are generously sized and versatile, ready to accommodate visitors or a home office. Step out back and you’ll feel like you’ve entered your own private resort. The inground pool is surrounded by privacy landscaping, creating a tranquil escape right in your backyard. Enjoy a cocktail at the covered bar area or relax under the expansive screened birdcage lanai, perfect for year-round outdoor living. Additional highlights include: * Roof replaced March 2025 * HVAC replaced September 2015 * Granite countertops in kitchen and both bathrooms * Golf cart garage * Double pull-down attic access * No Bond – balance is fully paid Located just minutes from Spanish Springs and Lake Sumter Landing, you'll enjoy quick access to golf, shopping, dining, and nightly entertainment—all while living in a peaceful, well-established neighborhood. This home offers the best of The Villages lifestyle with luxury, privacy, and unmatched charm. Schedule your private tour today! CHECK OUT THE VIDEO TOUR BY CLICKING ON THE VIDEO TOUR 1 ICON. ENJOY!
Interior
Appliances
- Dishwasher, Disposal, Dryer, Gas Water Heater, Microwave, Range, Refrigerator, Washer
Bedrooms
- Bedrooms: 3
Bathrooms
- Total bathrooms: 2
- Full baths: 2
Laundry
- Inside
- Laundry Room
Cooling
- Central Air
Heating
- Central
Fireplace
- None
Features
- Ceiling Fan(s), Crown Molding, Eat-in Kitchen, Living/Dining Room, Open Floorplan, Main Level Primary, Split Bedrooms, Stone Counters, Vaulted Ceiling(s), Walk-In Closet(s), Window Treatments
Levels
- One
Size
- 1,878 sq ft
Exterior
Private Pool
- Yes
Roof
- Shingle
Garage
- Attached
- Garage Spaces: 2
- Golf Cart Garage
- Golf Cart Parking
Carport
- None
Year Built
- 2000
Lot Size
- 0.17 acres
- 7,350 sq ft
Waterfront
- No
Water Source
- Public
Sewer
- Public Sewer
Community Info
HOA Fee
- $199
Taxes
- Annual amount: $2,613.82
- Tax year: 2024
Senior Community
- Yes
Features
- Clubhouse, Community Mailbox, Deed Restrictions, Dog Park, Gated, Guarded Entrance, Golf Carts Permitted, Golf, Park, Pool, Restaurant
Location
- City: The Villages
- County/Parrish: Sumter
- Township: 18S
Listing courtesy of: Patti Belton, REALTY EXECUTIVES IN THE VILLAGES, 352-753-7500
Source: Stellar
MLS ID: G5102187
Listings courtesy of Stellar MLS as distributed by MLS GRID. Based on information submitted to the MLS GRID as of Oct 14, 2025, 01:22am PDT. All data is obtained from various sources and may not have been verified by broker or MLS GRID. Supplied Open House Information is subject to change without notice. All information should be independently reviewed and verified for accuracy. Properties may or may not be listed by the office/agent presenting the information. Properties displayed may be listed or sold by various participants in the MLS.
The Villages® Real Estate Agent
Want to learn more about The Villages®?
Here is the community real estate expert who can answer your questions, take you on a tour, and help you find the perfect home.
Get started today with your personalized 55+ search experience!
Want to learn more about The Villages®?
Get in touch with a community real estate expert who can answer your questions, take you on a tour, and help you find the perfect home.
Get started today with your personalized 55+ search experience!
Homes Sold:
55+ Homes Sold:
Sold for this Community:
Avg. Response Time:
Community Key Facts
Age Restrictions
- 55+
Amenities & Lifestyle
- See The Villages® amenities
- See The Villages® clubs, activities, and classes
Homes in Community
- Total Homes: 70,000
- Home Types: Single-Family, Attached, Condos, Manufactured
Gated
- No
Construction
- Construction Dates: 1978 - Present
- Builder: The Villages, Multiple Builders
Similar homes in this community
Popular cities in Florida
The following amenities are available to The Villages® - The Villages, FL residents:
- Clubhouse/Amenity Center
- Golf Course
- Restaurant
- Fitness Center
- Outdoor Pool
- Aerobics & Dance Studio
- Card Room
- Ceramics Studio
- Arts & Crafts Studio
- Sewing Studio
- Woodworking Shop
- Performance/Movie Theater
- Library
- Bowling
- Walking & Biking Trails
- Tennis Courts
- Pickleball Courts
- Bocce Ball Courts
- Shuffleboard Courts
- Horseshoe Pits
- Softball/Baseball Field
- Basketball Court
- Volleyball Court
- Polo Fields
- Lakes - Fishing Lakes
- Outdoor Amphitheater
- R.V./Boat Parking
- Gardening Plots
- Playground for Grandkids
- Continuing Education Center
- On-site Retail
- Hospital
- Worship Centers
- Equestrian Facilities
There are plenty of activities available in The Villages®. Here is a sample of some of the clubs, activities and classes offered here.
- Acoustic Guitar
- Air gun
- Al Kora Ladies Shrine
- Alcoholic Anonymous
- Aquatic Dancers
- Ballet
- Ballroom Dance
- Basketball
- Baton Twirlers
- Beading
- Bicycle
- Big Band
- Bingo
- Bluegrass music
- Bunco
- Ceramics
- Chess
- China Painting
- Christian Bible Study
- Christian Women
- Classical Music Lovers
- Computer Club
- Concert Band
- Country Music Club
- Country Two-Step
- Creative Writers
- Cribbage
- Croquet
- Democrats
- Dirty Uno
- Dixieland Band
- Euchre
- Gaelic Dance
- Gamblers Anonymous
- Genealogical Society
- Gin Rummy
- Guitar
- Happy Stitchers
- Harmonica
- Hearts
- In-line skating
- Irish Music
- Italian Study
- Jazz 'n' Tap
- Journalism
- Knitting Guild
- Mah Jongg
- Model Yacht Racing
- Motorcycle Club
- Needlework
- Overeaters Anonymous
- Overseas living
- Peripheral Neuropathy support
- Philosophy
- Photography
- Pinochle
- Pottery
- Quilters
- RC Flyers
- Recovery Inc.
- Republicans
- Scooter
- Scrabble
- Scrappers
- Senior soccer
- Shuffleboard
- Singles
- Stamping
- Street hockey
- String Orchestra
- Support Groups
- Swing Dance
- Table tennis
- Tai-Chi
- Tappers
- Trivial Pursuit
- VAA
- Village Theater Company
- Volleyball
- Whist








