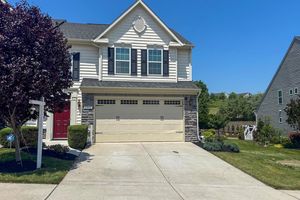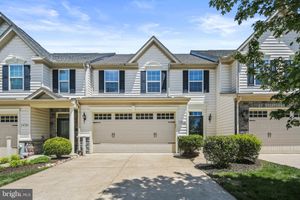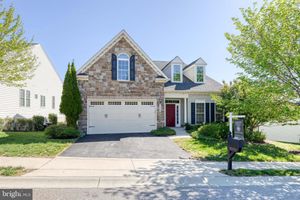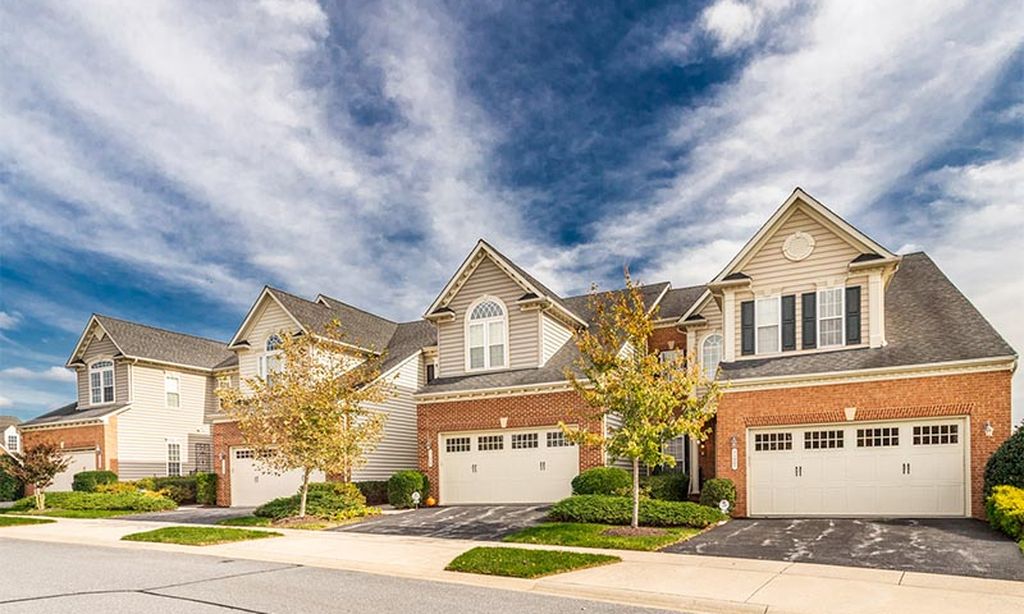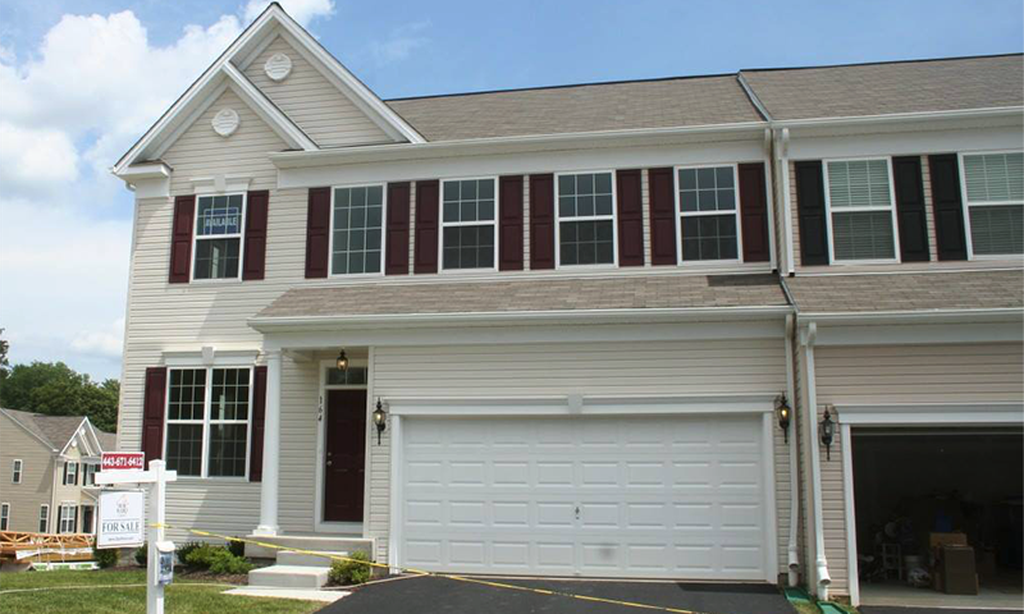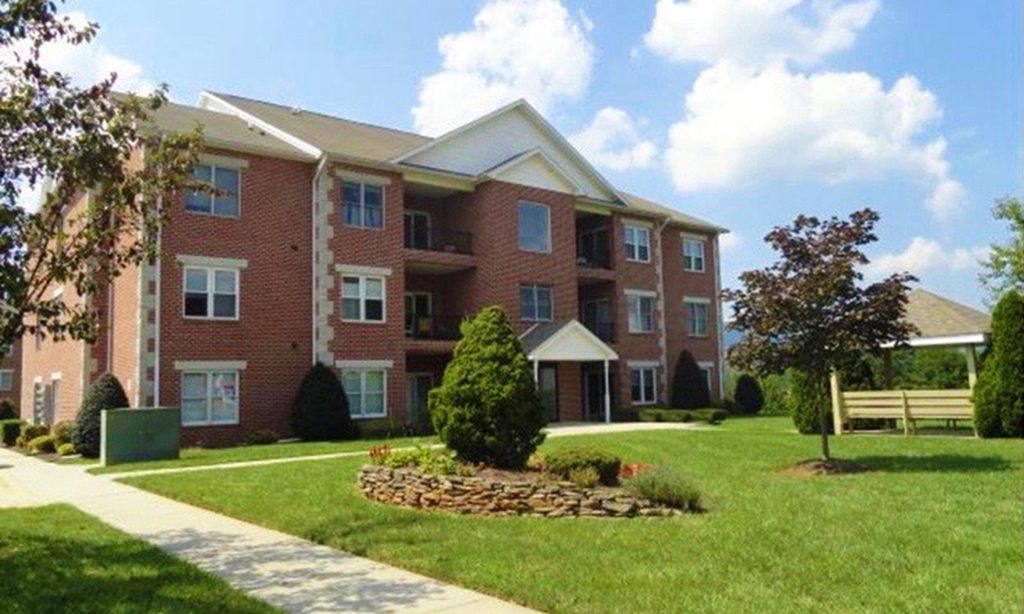
- 3 beds
- 3 baths
- 6,385 sq ft
11224 Barnsley Way, Marriottsville, MD, 21104
Community: The Courtyards at Waverly Woods
-
Year built
2013
-
Lot size
7,822 sq ft
-
Price per sq ft
$130
-
Taxes
$8035 / Yr
-
HOA fees
$227 / Mo
-
Last updated
15 months ago
-
Views
2
Questions? Call us: (667) 206-6155
Overview
Welcome to Waverly Woods West 55+ community where this stunning Bornquist model colonial redefines luxury living with a plethora of upgrades and an atmosphere of sophistication. Approach the grand entrance through the front door or the two-car garage, and step into an open floor plan adorned with soaring ceilings, crown molding, a fireplace, and plantation shutters that exude timeless elegance. Entertain in style in the formal dining room, featuring box wainscoting, chair railing, a tray ceiling, and large windows that bathe the space in natural light. The gourmet kitchen is a culinary masterpiece, boasting a decorative backsplash, breathtaking cabinetry, a breakfast bar, stainless steel appliances, and granite counters—a true delight for the discerning chef. Retreat to the primary bedroom suite, a sanctuary of luxury with a sitting room, a walk-in closet, and an ensuite that indulges with separate vanities, a soaking tub, and a walk-in shower. An additional bedroom and bath conclude the sleeping quarters. Through French doors and a transom window, enter the office—a perfect balance for a work-live lifestyle. The fully finished lower level is an entertainment haven, featuring plush carpeting, a wet bar with a refrigerator, surround sound, beautiful cabinetry, and an additional bedroom and bath for added convenience. A three-season sunroom beckons with a cathedral ceiling, Palladian window, custom blinds, and a ceiling fan—a perfect space to unwind. Step outside to the gorgeous patio, creating an entertainment paradise for intimate gatherings or grand events. An unfinished upper level allows you to create your dream space as a guest area, media room, or art studio. The community amenities, including a clubhouse, pool, and tennis courts, further elevate the luxurious lifestyle offered by this exceptional residence. Indulge in the pinnacle of living in Waverly Woods – where every detail speaks of unparalleled elegance and comfort. Virtually Staged Photos. 55+ Community
Interior
Appliances
- Built-In Microwave, Built-In Range, Cooktop, Dishwasher, Disposal, Dryer, Freezer, Icemaker, Oven - Self Cleaning, Oven - Single, Oven - Wall, Oven/Range - Electric, Refrigerator, Stainless Steel Appliances, Washer, Water Dispenser, Water Heater
Bedrooms
- Bedrooms: 3
Bathrooms
- Total bathrooms: 3
- Full baths: 3
Cooling
- Central A/C, Ceiling Fan(s)
Heating
- Forced Air
Fireplace
- 2
Features
- Carpet, Ceiling Fan(s), Chair Railings, Crown Moldings, Entry Level Bedroom, Family Room Off Kitchen, Floor Plan - Open, Formal/Separate Dining Room, Kitchen - Eat-In, Kitchen - Gourmet, Kitchen - Island, Kitchen - Table Space, Primary Bath(s), Recessed Lighting, Soaking Tub, Stall Shower, Tub Shower, Upgraded Countertops, Wainscotting, Walk-in Closet(s), Wet/Dry Bar, Window Treatments, Wood Floors
Levels
- 3
Size
- 6,385 sq ft
Exterior
Patio & Porch
- Patio(s)
Roof
- Shingle
Garage
- Garage Spaces: 2
- Asphalt Driveway
Carport
- None
Year Built
- 2013
Lot Size
- 0.18 acres
- 7,822 sq ft
Waterfront
- No
Water Source
- Public
Sewer
- Public Sewer
Community Info
HOA Fee
- $227
- Frequency: Monthly
Taxes
- Annual amount: $8,035.00
- Tax year: 2023
Senior Community
- No
Location
- City: Marriottsville
Listing courtesy of: Michael J Sloan, Northrop Realty Listing Agent Contact Information: mikesloan@northroprealty.com
Source: Bright
MLS ID: MDHW2035732
The information included in this listing is provided exclusively for consumers' personal, non-commercial use and may not be used for any purpose other than to identify prospective properties consumers may be interested in purchasing. The information on each listing is furnished by the owner and deemed reliable to the best of his/her knowledge, but should be verified by the purchaser. BRIGHT MLS and 55places.com assume no responsibility for typographical errors, misprints or misinformation. This property is offered without respect to any protected classes in accordance with the law. Some real estate firms do not participate in IDX and their listings do not appear on this website. Some properties listed with participating firms do not appear on this website at the request of the seller.
Want to learn more about The Courtyards at Waverly Woods?
Here is the community real estate expert who can answer your questions, take you on a tour, and help you find the perfect home.
Get started today with your personalized 55+ search experience!
Homes Sold:
55+ Homes Sold:
Sold for this Community:
Avg. Response Time:
Community Key Facts
The Courtyards at Waverly Woods
Age Restrictions
- 55+
Amenities & Lifestyle
- See The Courtyards at Waverly Woods amenities
- See The Courtyards at Waverly Woods clubs, activities, and classes
Homes in Community
- Total Homes: 462
- Home Types: Single-Family, Attached, Condos
Gated
- No
Construction
- Construction Dates: 2012 - 2018
- Builder: Ryan Homes, NV Homes
Similar homes in this community
Popular cities in Maryland
The following amenities are available to The Courtyards at Waverly Woods - Marriottsville, MD residents:
- Clubhouse/Amenity Center
- Golf Course
- Restaurant
- Fitness Center
- Outdoor Pool
- Aerobics & Dance Studio
- Tennis Courts
- Demonstration Kitchen
- Multipurpose Room
There are plenty of activities available in The Courtyards at Waverly Woods. Here is a sample of some of the clubs, activities and classes offered here.

