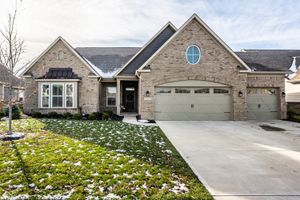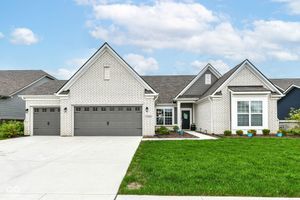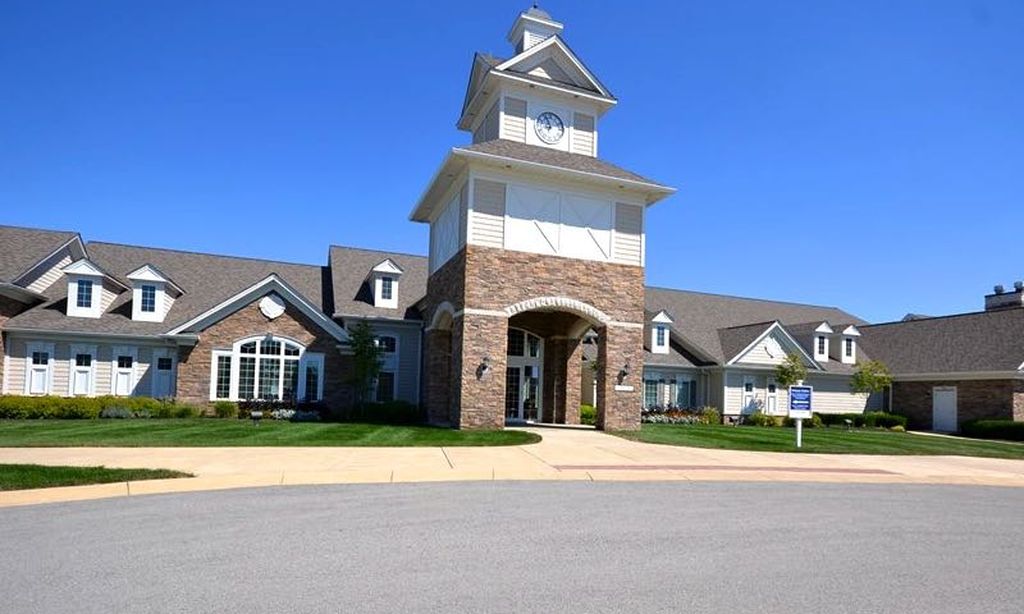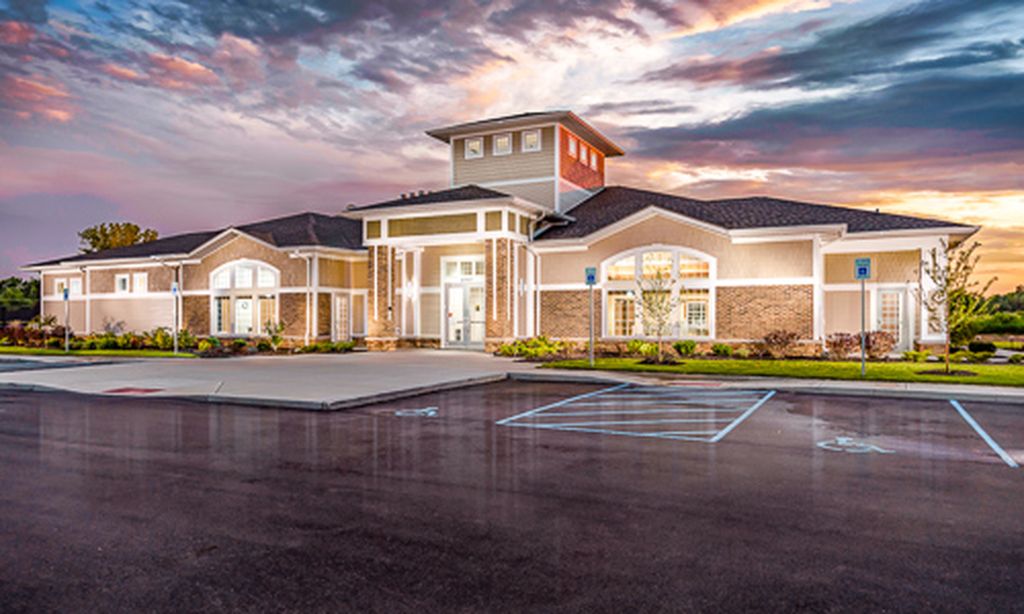-
Home type
Single family
-
Year built
2017
-
Lot size
13,504 sq ft
-
Price per sq ft
$154
-
Taxes
$7408 / Yr
-
HOA fees
$200 / Qtr
-
Last updated
3 days ago
Questions? Call us: (463) 238-3770
Overview
FEAST YOUR EYES ON THIS FORMER MODEL HOME! This Noblesville RANCH WITH A FULL BASEMENT offers more than meets the eye! TONS of natural light! All the bells and whistles! Three bedrooms, three full baths and two half baths including an upstairs loft with a third bedroom, AND a full-pour basement for even MORE living space! This gem features over 3,800 of finished living space, including a gourmet kitchen, basement with finished wet bar, recreation area with media space, and LOADS more unfinished space for a potential 4th bedroom and workout/gym area. Convenient front-load 3-car garage with the third bay being insulated AND heated, perfect for a workshop or man-cave. Inside, engineered hardwood floors flow throughout the main-level living space, the kitchen SHINES with stainless appliances, granite counters and custom cabinets, while oversized windows flood the home with an ABUNDANCE of natural light! The living room is showcased with a cozy fireplace sandwiched between two cabinet nooks with shelving, countertops, AND glass cabinets for elegance. The main-level primary suite includes a vaulted tray ceiling for an airy grandness, boasts a huge walk-in closet, and a walk-in, spa-like shower. Just off the great room, a private office with floor-to-ceiling trim makes working from home a pleasure! Upstairs you'll find the loft and third bedroom. Each bedroom has its own full bath, so no one has to share! Downstairs, the finished full-pour basement is ready for game day or movie night with a wet bar, half bath and PLENTY of storage. There's even a bonus room that could easily become a 4th bedroom, home gym or craft space. Step outside to an inviting outdoor living area w/ a covered porch and stamped-concrete patio, perfect for relaxing with your morning coffee or hosting summer get-togethers! This Noblesville gem blends ranch-style convenience with flexible spaces and thoughtful upgrades you won't want to miss! Schedule your showing while you still have a chance!
Interior
Appliances
- Gas Cooktop, Dishwasher, Dryer, Disposal, Microwave, Double Oven, Refrigerator, Washer, Electric Water Heater
Bedrooms
- Bedrooms: 3
Bathrooms
- Total bathrooms: 5
- Half baths: 2
- Full baths: 3
Laundry
- Main Level
- Sink
- Laundry Room
Cooling
- Central Air
Heating
- Forced Air, Natural Gas
Fireplace
- 1
Features
- Breakfast Room, Stall Shower, Dual Sinks, Walk-In Closet(s), High Ceilings, Tray Ceiling(s), Hardwood Floors, Kitchen Island, Breakfast Bar, Vaulted Ceiling(s)
Levels
- One and One Half
Size
- 4,395 sq ft
Exterior
Private Pool
- No
Garage
- Garage Spaces: 3
- Attached
Carport
- None
Year Built
- 2017
Lot Size
- 0.31 acres
- 13,504 sq ft
Waterfront
- No
Water Source
- Public
Sewer
- Municipal Sewer Connected
Community Info
HOA Fee
- $200
- Frequency: Quarterly
Taxes
- Annual amount: $7,408.00
- Tax year: 2024
Senior Community
- No
Listing courtesy of: Stephen Clark, Compass Indiana, LLC Listing Agent Contact Information: [email protected]
MLS ID: 22065189
Based on information submitted to the MLS GRID as of Nov 30, 2025, 08:16pm PST. All data is obtained from various sources and may not have been verified by broker or MLS GRID. Supplied Open House Information is subject to change without notice. All information should be independently reviewed and verified for accuracy. Properties may or may not be listed by the office/agent presenting the information.
Merion Real Estate Agent
Want to learn more about Merion?
Here is the community real estate expert who can answer your questions, take you on a tour, and help you find the perfect home.
Get started today with your personalized 55+ search experience!
Want to learn more about Merion?
Get in touch with a community real estate expert who can answer your questions, take you on a tour, and help you find the perfect home.
Get started today with your personalized 55+ search experience!
Homes Sold:
55+ Homes Sold:
Sold for this Community:
Avg. Response Time:
Community Key Facts
Age Restrictions
- None
Amenities & Lifestyle
- See Merion amenities
- See Merion clubs, activities, and classes
Homes in Community
- Total Homes: 70
- Home Types: Single-Family
Gated
- No
Construction
- Construction Dates: 2017 - Present
- Builder: M/I Homes
Similar homes in this community
Popular cities in Indiana
The following amenities are available to Merion - Noblesville, IN residents:
- Clubhouse/Amenity Center
- Walking & Biking Trails
- Lakes - Scenic Lakes & Ponds
- Multipurpose Room
There are plenty of activities available in Merion. Here is a sample of some of the clubs, activities and classes offered here.







