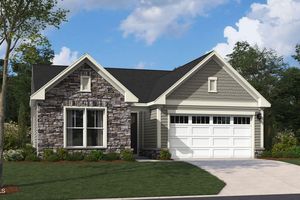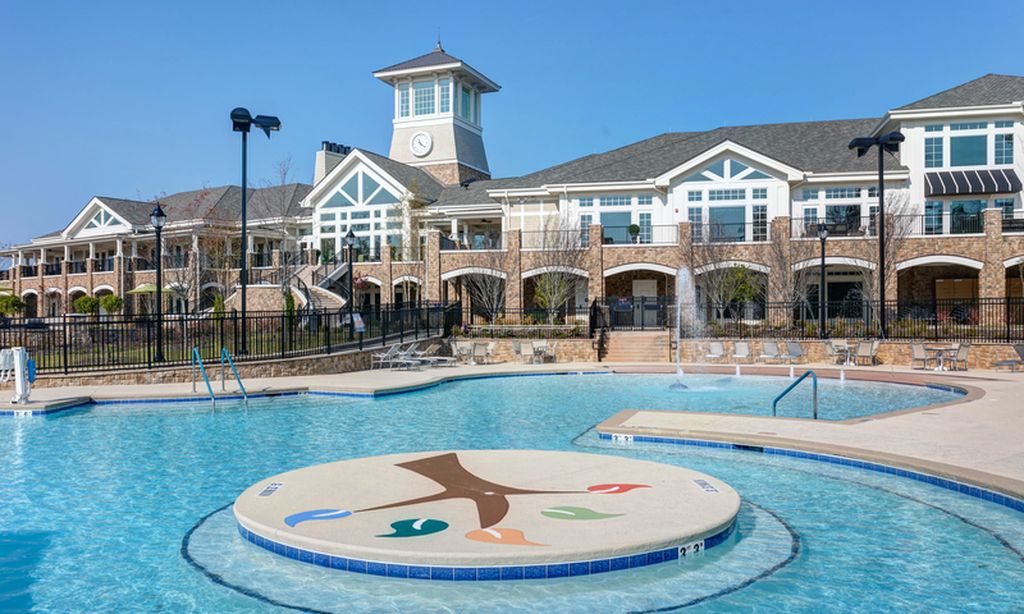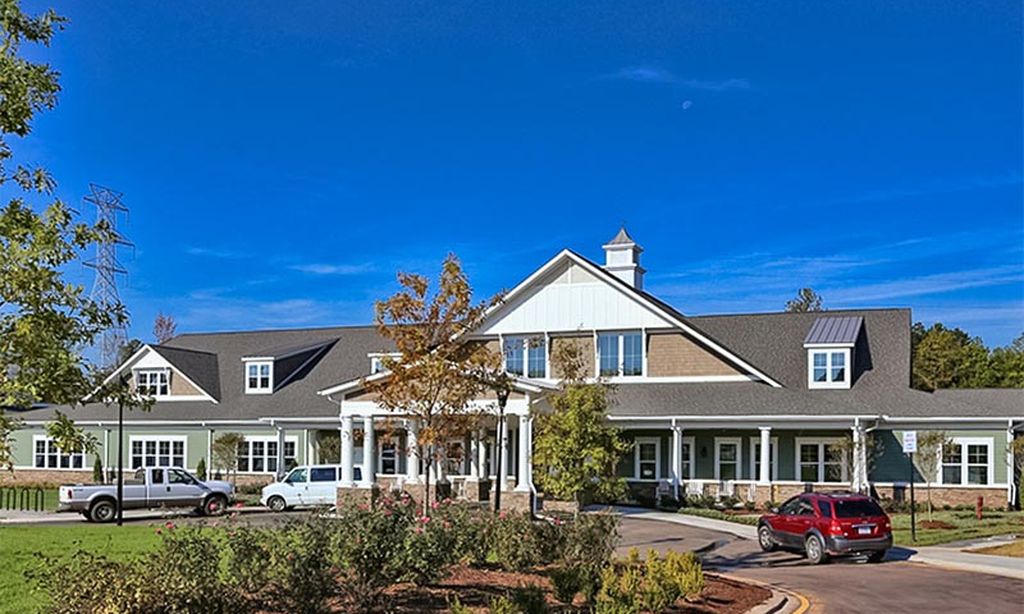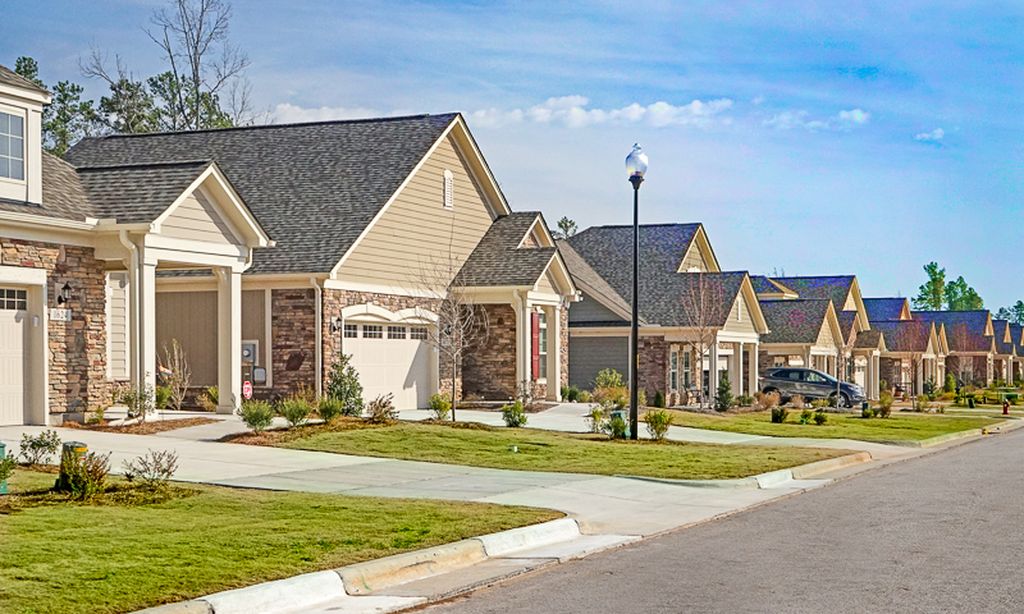
- 3 beds
- 3 baths
- 2,411 sq ft
1203 Masters Place Way 182, Durham, NC, 27703
Community: Falls Village
-
Home type
Ranch
-
Year built
2025
-
Lot size
10,019 sq ft
-
Price per sq ft
$238
-
Taxes
$1 / Yr
-
HOA fees
$275 / Mo
-
Last updated
2 days ago
-
Views
12
Questions? Call us: (984) 833-2413
Overview
Welcome to The Salters—your dream home in one of the most desirable 55+ communities! This elegant 3-bedroom, 2.5-bath residence is designed to offer both luxurious living and everyday comfort. Step into the sophisticated formal dining room, ideal for hosting dinners and celebrations, with effortless access to the kitchen for seamless entertaining. The kitchen itself is a true centerpiece, featuring a spacious island perfect for meal prep, casual dining, and gathering with loved ones. The open-concept family room flows beautifully into a covered patio, creating the perfect indoor-outdoor living experience—whether you're enjoying sunny afternoons or cozy evenings by a fire. When it's time to unwind, escape to your serene primary suite complete with a dual vanity bath and an expansive walk-in closet designed to accommodate your entire wardrobe with ease. Need a quiet space to focus or get creative? A dedicated study offers the flexibility to serve as a home office, craft room, or anything your lifestyle requires. The Salters is more than just a house—it's the ideal place to call home. Don't miss this opportunity to enjoy refined living in a vibrant, low-maintenance community!
Interior
Appliances
- Dishwasher, Gas Water Heater, Ice Maker, Oven
Bedrooms
- Bedrooms: 3
Bathrooms
- Total bathrooms: 3
- Half baths: 1
- Full baths: 2
Laundry
- Main Level
Cooling
- Central Air
Heating
- Natural Gas
Fireplace
- None
Features
- Entrance Foyer, High Ceilings, Kitchen Island, Master Downstairs, Quartz Countertops, Walk-In Shower
Levels
- One
Size
- 2,411 sq ft
Exterior
Private Pool
- None
Patio & Porch
- Covered, Patio
Roof
- Shingle
Garage
- Attached
- Garage Spaces: 2
- Attached
- Concrete
- Driveway
- Garage
Carport
- None
Year Built
- 2025
Lot Size
- 0.23 acres
- 10,019 sq ft
Waterfront
- No
Water Source
- Public
Sewer
- Public Sewer
Community Info
HOA Fee
- $275
- Frequency: Monthly
- Includes: Billiard Room, Cable TV, Clubhouse, Dog Park, Fitness Center, Golf Course, Jogging Path, Pool, Tennis Court(s), Trail(s)
Taxes
- Annual amount: $1.39
- Tax year:
Senior Community
- Yes
Features
- Clubhouse, Fitness Center, Pool, Sidewalks, Street Lights, Tennis Court(s)
Location
- City: Durham
- County/Parrish: Durham
Listing courtesy of: Jolene Johnson, SM North Carolina Brokerage Listing Agent Contact Information: 919-215-6479
Source: Triangle
MLS ID: 10106573
Listings marked with a Doorify MLS icon are provided courtesy of the Doorify MLS, of North Carolina, Internet Data Exchange Database. Brokers make an effort to deliver accurate information, but buyers should independently verify any information on which they will rely in a transaction. The listing broker shall not be responsible for any typographical errors, misinformation, or misprints, and they shall be held totally harmless from any damages arising from reliance upon this data. This data is provided exclusively for consumers' personal, non-commercial use. Copyright 2024 Doorify MLS of North Carolina. All rights reserved.
Want to learn more about Falls Village?
Here is the community real estate expert who can answer your questions, take you on a tour, and help you find the perfect home.
Get started today with your personalized 55+ search experience!
Homes Sold:
55+ Homes Sold:
Sold for this Community:
Avg. Response Time:
Community Key Facts
Age Restrictions
- 55+
Amenities & Lifestyle
- See Falls Village amenities
- See Falls Village clubs, activities, and classes
Homes in Community
- Total Homes: 1,050
- Home Types: Single-Family
Gated
- No
Construction
- Builder: Stanley Martin
Similar homes in this community
Popular cities in North Carolina
The following amenities are available to Falls Village - Durham, NC residents:
- Clubhouse/Amenity Center
- Multipurpose Room
- Fitness Center
- Billiards
- Aerobics & Dance Studio
- Outdoor Pool
- Outdoor Patio
- Golf Course
- Pickleball Courts
- Tennis Courts
- Parks & Natural Space
There are plenty of activities available in Falls Village. Here is a sample of some of the clubs, activities, and classes offered here.
- Billiards
- Pickleball
- Tennis
- Yoga







