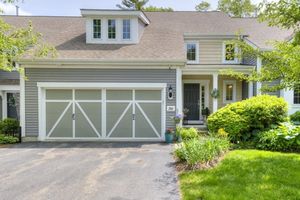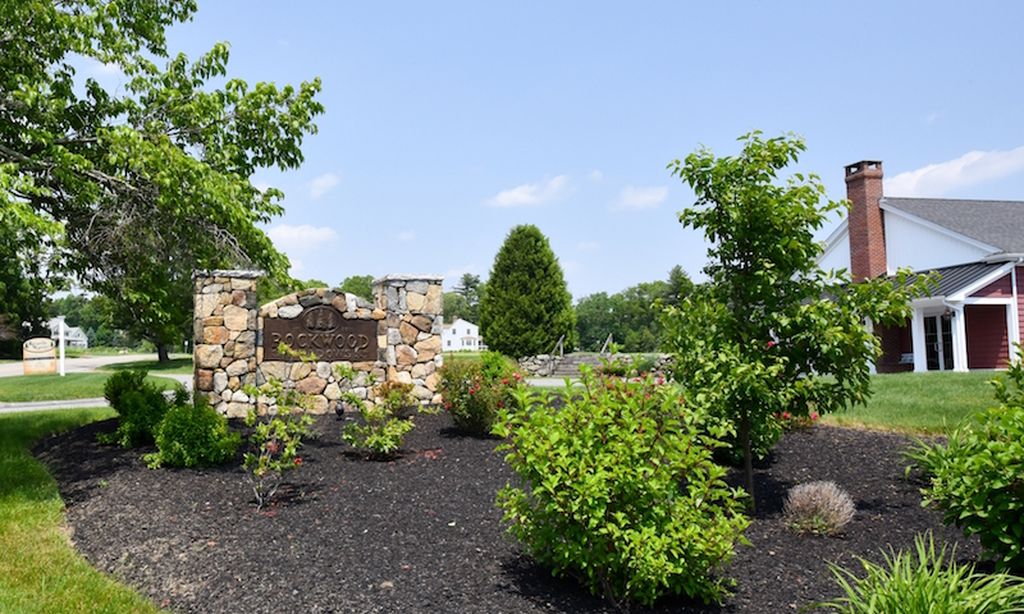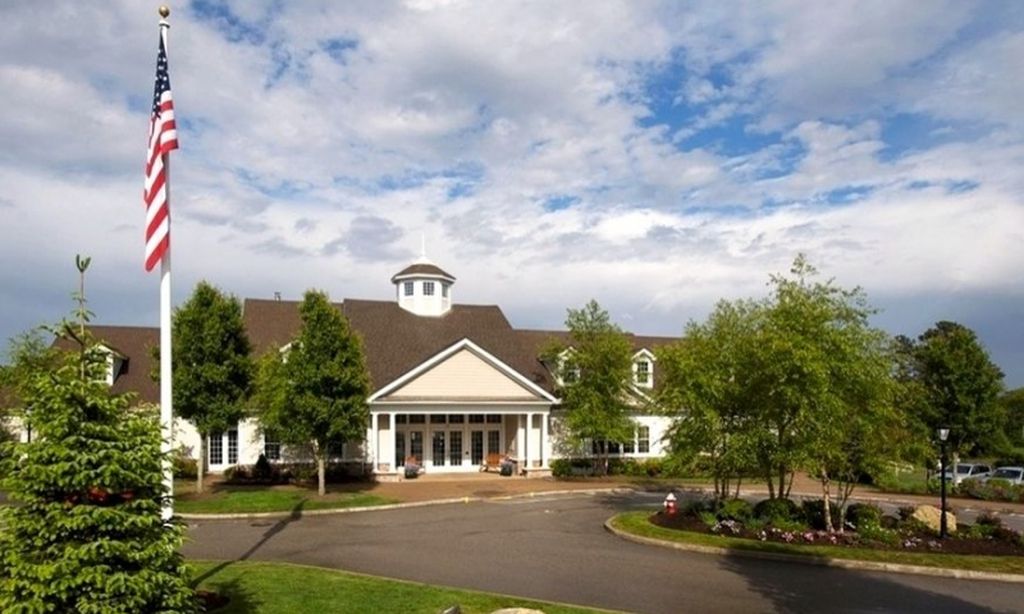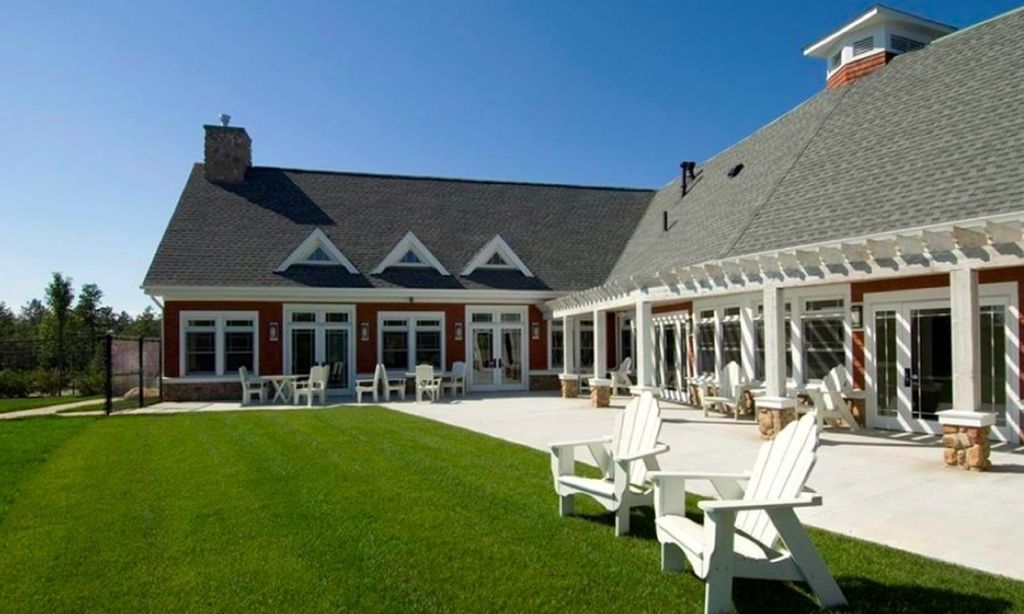- 3 beds
- 3 baths
- 2,429 sq ft
124 Clubhouse Ln # 124, Northbridge, MA, 01534
Community: Upton Ridge
-
Home type
Condominium
-
Year built
2005
-
Price per sq ft
$288
-
Taxes
$6666 / Yr
-
HOA fees
$475 / Mo
-
Last updated
Today
-
Views
9
Questions? Call us: (774) 703-4052
Overview
Light, Bright & Airy End Unit Townhouse - Condo on the 10th Fairway of Shining Rock Golf Course & Restaurant Clubhouse, Driving Range, and Par Three Course. This beautiful freshly updated two story home has an open design with hardwood floors, cathedral ceiling, tray ceiling in first floor master suite with standup shower plus spa-tub and walk-in California closet. Also on the first floor is a second bedroom, full bath and laundry room. The modern updated kitchen has stainless steel appliances, granite countertops, glass tile backsplash with grey cabinets, dining nook and bar stool counter. Additionally, the great room consists of a dining area and living space with a gas fireplace. The three season room with cathedral ceiling overlooks a private wooded area. The second floor has new carpets, one large bedroom with two large walk-in closets, an office-loft and full bath. The oversized unfinished basement has two full sized windows and is ready for finishing. Two car attached garage.
Interior
Appliances
- Range, Oven, Dishwasher, Disposal, Microwave, Refrigerator, Washer, Dryer, ENERGY STAR Qualified Refrigerator, ENERGY STAR Qualified Dryer, ENERGY STAR Qualified Dishwasher, ENERGY STAR Qualified Washer, Range Hood, Plumbed For Ice Maker
Bedrooms
- Bedrooms: 3
Bathrooms
- Total bathrooms: 3
- Full baths: 3
Laundry
- Gas Dryer Hookup
- Laundry Chute
- Washer Hookup
- Main Level
- In Unit
Cooling
- Central Air
Heating
- Central, Forced Air, Natural Gas, Wall Furnace
Fireplace
- 1
Features
- Sunroom, Cement Plaster Finish, Sheetrock Finish, Laundry Chute, Insulated Door(s), Storm Door(s), Picture Window(s), Insulated Windows, Storm Window(s), Gas Range Hookup, Gas Oven Hookup, Gas Dryer Hookup, Washer Hookup, Icemaker Plumbing, Thermostat
Size
- 2,429 sq ft
Exterior
Patio & Porch
- Enclosed, Deck, Wood, Enclosed Porch
Roof
- Shingle
Garage
- Attached
- Garage Spaces: 2
- Attached
- Garage Door Opener
- Insulated
- Off Street
- Deeded
- Driveway
- Paved
Carport
- None
Year Built
- 2005
Waterfront
- No
Water Source
- Public
Sewer
- Public Sewer
Community Info
HOA Fee
- $475
- Frequency: Monthly
- Includes: Garden Area
Taxes
- Annual amount: $6,666.00
- Tax year: 2025
Senior Community
- No
Features
- Shopping, Park, Walk/Jog Trail(s), Stable(s), Golf, Medical Facility, Laundromat, Bike/Walking Path, Conservation Area, Highway Access, House of Worship, Private School, Public School
Location
- City: Northbridge
- County/Parrish: Worcester
Listing courtesy of: Derek Greene, The Greene Realty Group
Source: Mlspinb
MLS ID: 73391018
The property listing data and information, or the Images, set forth herein were provided to MLS Property Information Network, Inc. from third party sources, including sellers, lessors, landlords and public records, and were compiled by MLS Property Information Network, Inc. The property listing data and information, and the Images, are for the personal, non commercial use of consumers having a good faith interest in purchasing, leasing or renting listed properties of the type displayed to them and may not be used for any purpose other than to identify prospective properties which such consumers may have a good faith interest in purchasing, leasing or renting. MLS Property Information Network, Inc. and its subscribers disclaim any and all representations and warranties as to the accuracy of the property listing data and information, or as to the accuracy of any of the Images, set forth herein.
Want to learn more about Upton Ridge?
Here is the community real estate expert who can answer your questions, take you on a tour, and help you find the perfect home.
Get started today with your personalized 55+ search experience!
Homes Sold:
55+ Homes Sold:
Sold for this Community:
Avg. Response Time:
Community Key Facts
Age Restrictions
- 55+
Amenities & Lifestyle
- See Upton Ridge amenities
- See Upton Ridge clubs, activities, and classes
Homes in Community
- Total Homes: 139
- Home Types: Attached
Gated
- No
Construction
- Construction Dates: 2019 - Present
- Builder: Pulte Homes
Similar homes in this community
Popular cities in Massachusetts
The following amenities are available to Upton Ridge - Upton, MA residents:
- Golf Course
- Parks & Natural Space
There are plenty of activities available in Upton Ridge. Here is a sample of some of the clubs, activities and classes offered here.
- Golf






