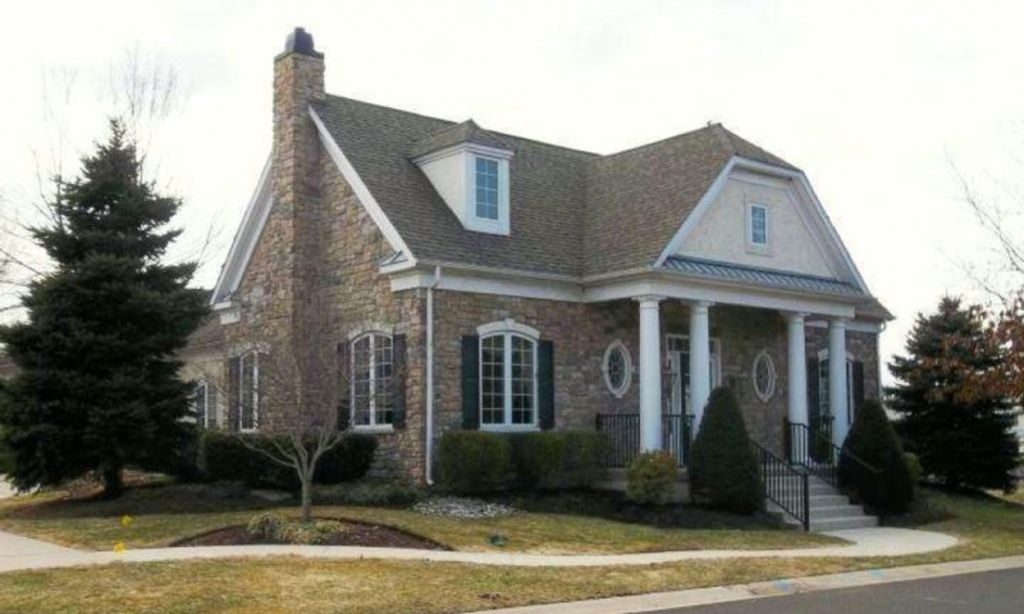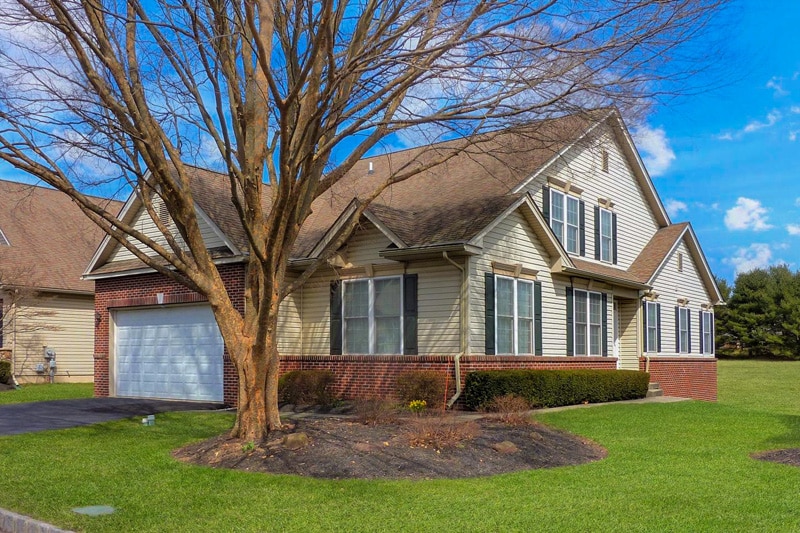-
Year built
1997
-
Lot size
0 sq ft
-
Price per sq ft
$305
-
Taxes
$6891 / Yr
-
HOA fees
$331 / Mo
-
Last updated
Today
-
Views
3
Questions? Call us: (267) 382-4474
Overview
Step into a home filled with sunshine and a welcoming, open layout. Imagine coming home to an inviting open floor plan, accented by elegant crown moldings and gorgeous, new luxury vinyl plank floors. Picture cozy evenings in the great room with its soaring vaulted ceiling and gas fireplace, seamlessly flowing into a kitchen that's truly the heart of the home. Here, you'll find upgraded countertops, energy-efficient appliances, and a delightful table space for 2 perfect for morning coffee. Just off the main living area, the lovely den adds an extra layer of comfort and versatility — ideal for reading, hobbies, or quiet relaxation. The main-level bedroom offers a generous walk-in closet, and a tastefully updated main bathroom . While an additional full bathroom off the den perfect for guests. The updated, modern kitchen which boasts granite countertops, a tiled backsplash, and updated appliances. Just beyond the laundry room, discover a full guest suite bedroom/office with 3rd full bath and closet space on this upper level. Outside, the serene suburban setting offers beautifully kept grounds, and fantastic community amenities, including a sparkling in-ground pool and a health club. With an attached side-entry garage and driveway, parking is a breeze, and the patio beckons you — complete with a retractable awning for shade and comfort. The home sits in a wonderful location at the end of a cul-de-sac, away from the main entrance, and close to a beautiful tree-lined trail perfect for daily walks into town or around the community. Embrace the easygoing Lionsgate lifestyle, where lawn care, snow removal, and management services are all taken care of. More than just a residence this home is suited for those seeking a vibrant community and a truly refined way of life. Welcome home!
Interior
Appliances
- Built-In Microwave, Built-In Range, Dishwasher, Disposal, Dryer, Energy Efficient Appliances, Microwave, Oven - Self Cleaning, Refrigerator, Washer, Water Heater, Oven/Range - Electric, Dryer - Electric, Washer/Dryer Stacked
Bedrooms
- Bedrooms: 2
Bathrooms
- Total bathrooms: 3
- Full baths: 3
Cooling
- Central A/C
Heating
- Central
Fireplace
- 1
Features
- Bathroom - Stall Shower, Bathroom - Tub Shower, Breakfast Area, Built-Ins, Ceiling Fan(s), Chair Railings, Combination Dining/Living, Crown Moldings, Dining Area, Entry Level Bedroom, Family Room Off Kitchen, Floor Plan - Open, Kitchen - Table Space, Pantry, Recessed Lighting, Solar Tube(s), Upgraded Countertops, Walk-in Closet(s), Wood Floors
Levels
- 2
Size
- 1,576 sq ft
Exterior
Private Pool
- No
Patio & Porch
- Patio(s)
Roof
- Architectural Shingle
Garage
- Garage Spaces: 2
Carport
- None
Year Built
- 1997
Waterfront
- No
Water Source
- Public
Sewer
- Public Sewer
Community Info
HOA Fee
- $331
- Frequency: Monthly
Taxes
- Annual amount: $6,891.00
- Tax year: 2025
Senior Community
- Yes
Location
- City: Souderton
- Township: FRANCONIA TWP
Listing courtesy of: Christopher P Hennessy, EXP Realty, LLC Listing Agent Contact Information: [email protected]
MLS ID: PAMC2162134
The information included in this listing is provided exclusively for consumers' personal, non-commercial use and may not be used for any purpose other than to identify prospective properties consumers may be interested in purchasing. The information on each listing is furnished by the owner and deemed reliable to the best of his/her knowledge, but should be verified by the purchaser. BRIGHT MLS and 55places.com assume no responsibility for typographical errors, misprints or misinformation. This property is offered without respect to any protected classes in accordance with the law. Some real estate firms do not participate in IDX and their listings do not appear on this website. Some properties listed with participating firms do not appear on this website at the request of the seller.
Lions Gate Real Estate Agent
Want to learn more about Lions Gate?
Here is the community real estate expert who can answer your questions, take you on a tour, and help you find the perfect home.
Get started today with your personalized 55+ search experience!
Want to learn more about Lions Gate?
Get in touch with a community real estate expert who can answer your questions, take you on a tour, and help you find the perfect home.
Get started today with your personalized 55+ search experience!
Homes Sold:
55+ Homes Sold:
Sold for this Community:
Avg. Response Time:
Community Key Facts
Age Restrictions
- 55+
Amenities & Lifestyle
- See Lions Gate amenities
- See Lions Gate clubs, activities, and classes
Homes in Community
- Total Homes: 156
- Home Types: Attached
Gated
- Yes
Construction
- Construction Dates: 1996 - 2000
- Builder: Courtland Homes
Popular cities in Pennsylvania
The following amenities are available to Lions Gate - Souderton, PA residents:
- Clubhouse/Amenity Center
- Fitness Center
- Outdoor Pool
- Library
- Walking & Biking Trails
- Tennis Courts
- Shuffleboard Courts
- Demonstration Kitchen
- Outdoor Patio
- Multipurpose Room
- Gazebo
There are plenty of activities available in Lions Gate. Here is a sample of some of the clubs, activities and classes offered here.
- Bible Study
- Bridge
- Bus Trips
- Cocktail Parties
- Dessert Night
- Dining Around
- Fall Social Night
- Game Night
- Hand & Foot
- Holiday Luncheon
- Holiday/Christmas Brunch
- Hot Dog Night
- Ice Cream Social
- Knitting Group
- Ladies Bridge
- Ladies Game Night
- LEO Luncheon
- Lions Gate Flower & Garden Tour
- Lions Gate Book Club
- Mah Jongg
- Men's Golf
- Pickleball
- Pig Roast
- Pinochle
- Pizza Party
- Poker
- Pot Luck Dinner
- Preakness Party
- Speakers Series
- St. Patrick's Day Celebration
- Sunshine Club
- Tennis Club
- Ugly Sweater Party
- Water Aerobics
- Welcome Back Snowbirds



.jpg)

