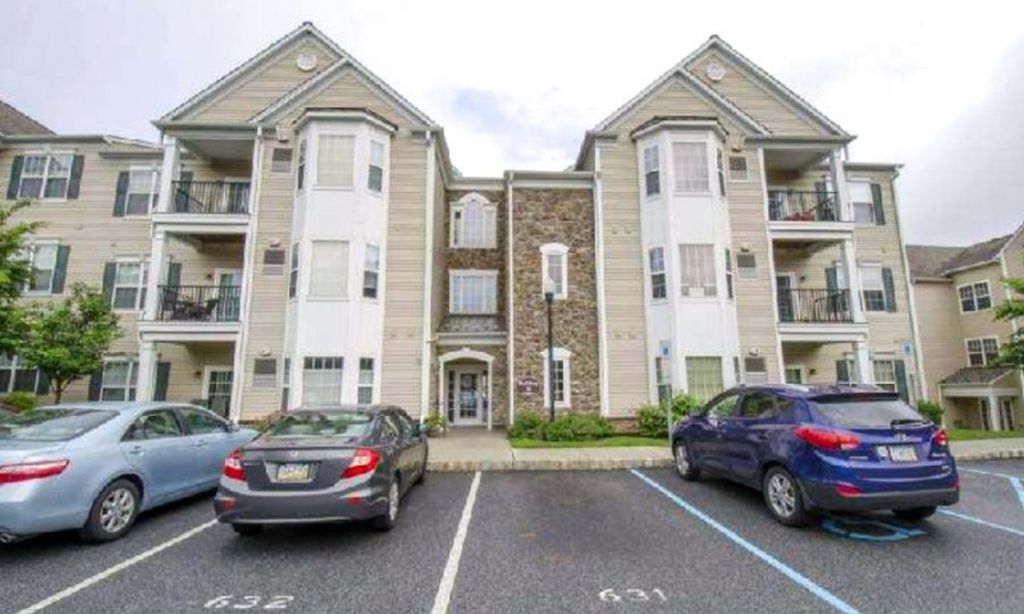- 2 beds
- 3 baths
- 2,581 sq ft
125 Haslan Ln, Coatesville, PA, 19320
Community: The Villages at Hillview
-
Year built
2003
-
Lot size
7,188 sq ft
-
Price per sq ft
$169
-
Taxes
$7225 / Yr
-
HOA fees
$300 / Mo
-
Last updated
1 day ago
-
Views
26
Questions? Call us: (484) 759-9614
Overview
Welcome to 125 Haslan Lane in the Villages of Hillview, an active 55+ community in Chester County, PA. Situated on a premier hillside cul-de-sac lot, this carriage/twin-style home offers beautiful views from the first-floor bedroom, wraparound deck, and downstairs walk-out patio. This bright, welcoming home is ready for you to move in and enjoy! The main level boasts an open, easy-to-navigate floor plan with a primary bedroom suite with remodeled bathroom —perfect for comfortable, single-level living. Upstairs, a second bedroom with its own full bath provides a cozy space for guests or visiting family. The expansive uniquely finished basement adds even more living space with a second fireplace, a custom wine cellar, and a bar area ideal for gatherings and holiday celebrations. A dedicated Maker/Creator room provides endless options for hobbies or crafts, or quiet workspace. An additional utility room and extra storage space make it easy to keep all the things you don’t want to part with when transitioning into your new home. Distinctive beams and posts—repurposed from the original farm buildings once on this property—add character and a touch of history to the lower level. From the walk-out patio, you can relax and enjoy peaceful views of the open space and local wildlife. Life at Hillview is more than just low-maintenance living-it’s a lifestyle. Affordable HOA fees provide access to recreational amenities, clubs, and community events that make this neighborhood one of Chester County’s most sought-after active adult communities. Features & Updates include: New roof New heater and air conditioner Remodeled main bathroom Added granite countertops, cabinetry, and kitchen island Crown molding throughout main floor New vanity in Powder Room Added cabinets in laundry area and garage Built-in bookshelves and cabinetry in sun room Installed transom windows above main bedroom door and sun room entry Added upstairs fireplace Custom wine cellar Maker/Creator room Built-in racks and cabinets in unfinished utility area Bottom of Form
Interior
Appliances
- Built-In Microwave, Built-In Range, Dishwasher, Icemaker, Refrigerator, Stainless Steel Appliances, Water Heater, Disposal, Dryer - Electric, Oven - Self Cleaning, Washer
Bedrooms
- Bedrooms: 2
Bathrooms
- Total bathrooms: 3
- Half baths: 1
- Full baths: 2
Cooling
- Central A/C
Heating
- Forced Air
Fireplace
- 2
Features
- Combination Kitchen/Dining, Combination Dining/Living, Entry Level Bedroom, Exposed Beams, Kitchen - Eat-In, Kitchen - Island, Kitchen - Table Space, Upgraded Countertops, Wainscotting, Walk-in Closet(s), Wine Storage, Wood Floors
Levels
- 2
Size
- 2,581 sq ft
Exterior
Private Pool
- No
Roof
- Asphalt
Garage
- Garage Spaces: 1
Carport
- None
Year Built
- 2003
Lot Size
- 0.17 acres
- 7,188 sq ft
Waterfront
- No
Water Source
- Public
Sewer
- Public Sewer
Community Info
HOA Fee
- $300
- Frequency: Monthly
- Includes: Meeting Room, Party Room, Picnic Area, Pool - Indoor, Pool - Outdoor, Recreational Center, Swimming Pool, Tennis - Indoor, Other
Taxes
- Annual amount: $7,225.00
- Tax year: 2025
Senior Community
- Yes
Location
- City: Coatesville
- Township: VALLEY TWP
Listing courtesy of: Laurie E Keen, RE/MAX Professional Realty Listing Agent Contact Information: [email protected]
Source: Bright
MLS ID: PACT2109178
The information included in this listing is provided exclusively for consumers' personal, non-commercial use and may not be used for any purpose other than to identify prospective properties consumers may be interested in purchasing. The information on each listing is furnished by the owner and deemed reliable to the best of his/her knowledge, but should be verified by the purchaser. BRIGHT MLS and 55places.com assume no responsibility for typographical errors, misprints or misinformation. This property is offered without respect to any protected classes in accordance with the law. Some real estate firms do not participate in IDX and their listings do not appear on this website. Some properties listed with participating firms do not appear on this website at the request of the seller.
The Villages at Hillview Real Estate Agent
Want to learn more about The Villages at Hillview?
Here is the community real estate expert who can answer your questions, take you on a tour, and help you find the perfect home.
Get started today with your personalized 55+ search experience!
Want to learn more about The Villages at Hillview?
Get in touch with a community real estate expert who can answer your questions, take you on a tour, and help you find the perfect home.
Get started today with your personalized 55+ search experience!
Homes Sold:
55+ Homes Sold:
Sold for this Community:
Avg. Response Time:
Community Key Facts
Age Restrictions
- 55+
Amenities & Lifestyle
- See The Villages at Hillview amenities
- See The Villages at Hillview clubs, activities, and classes
Homes in Community
- Total Homes: 672
- Home Types: Single-Family, Attached
Gated
- No
Construction
- Construction Dates: 2003 - 2015
- Builder: Orleans Homes
Similar homes in this community
Popular cities in Pennsylvania
The following amenities are available to The Villages at Hillview - Coatesville, PA residents:
- Clubhouse/Amenity Center
- Fitness Center
- Indoor Pool
- Outdoor Pool
- Hobby & Game Room
- Card Room
- Arts & Crafts Studio
- Ballroom
- Computers
- Library
- Billiards
- Walking & Biking Trails
- Tennis Courts
- Bocce Ball Courts
- Horseshoe Pits
- Lakes - Scenic Lakes & Ponds
- Gardening Plots
- Demonstration Kitchen
- Picnic Area
- Multipurpose Room
- Misc.
There are plenty of activities available in The Villages at Hillview. Here is a sample of some of the clubs, activities and classes offered here.
- Arts & Crafts Club
- Billiards
- Bocce Ball
- Bridge
- Canasta
- Exercise Classes
- Gardening
- Holiday Parties
- Horseshoes
- Ladies Luncheon
- Mahjong
- Movies
- Poker
- Quilting Club
- Tennis
- Wine & Dine

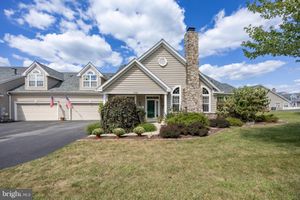
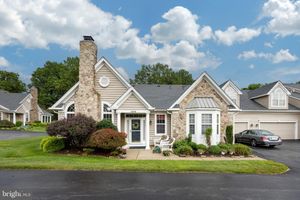
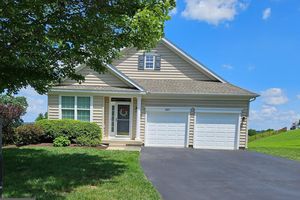
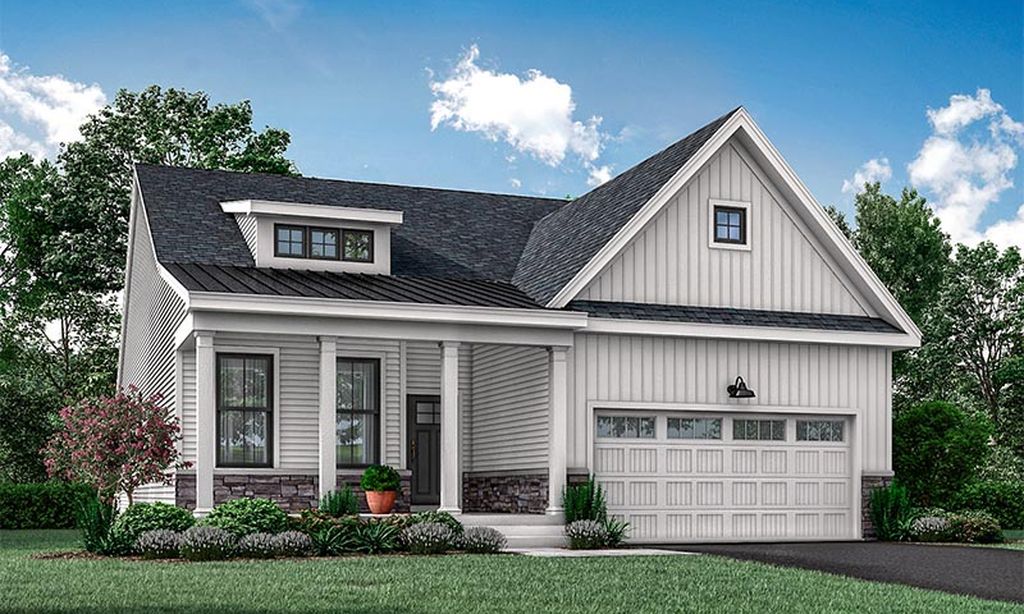
.jpg)
