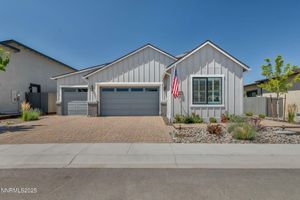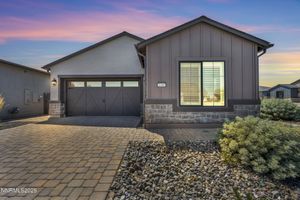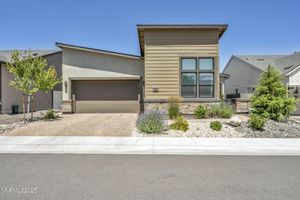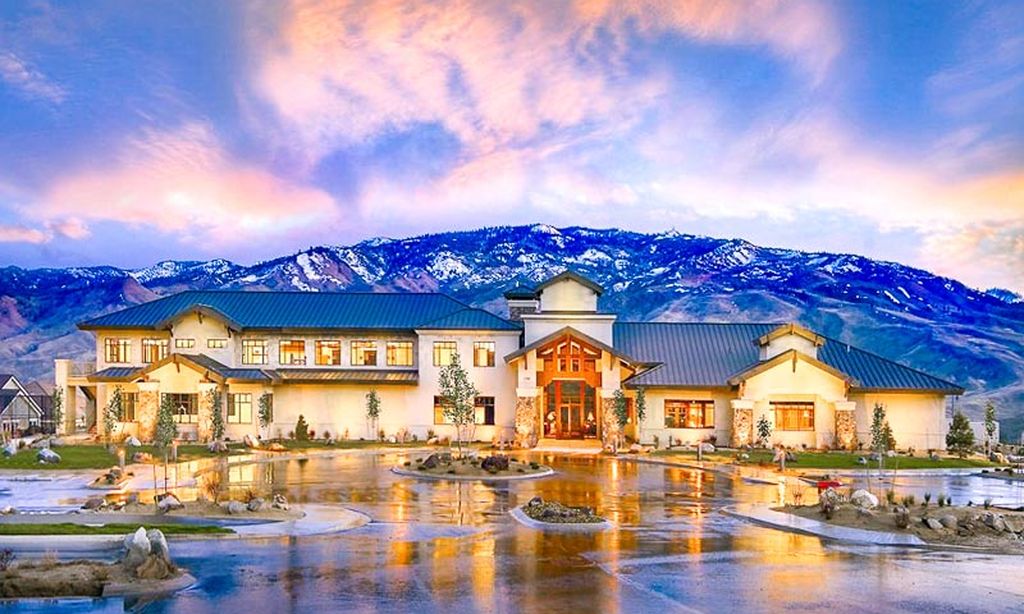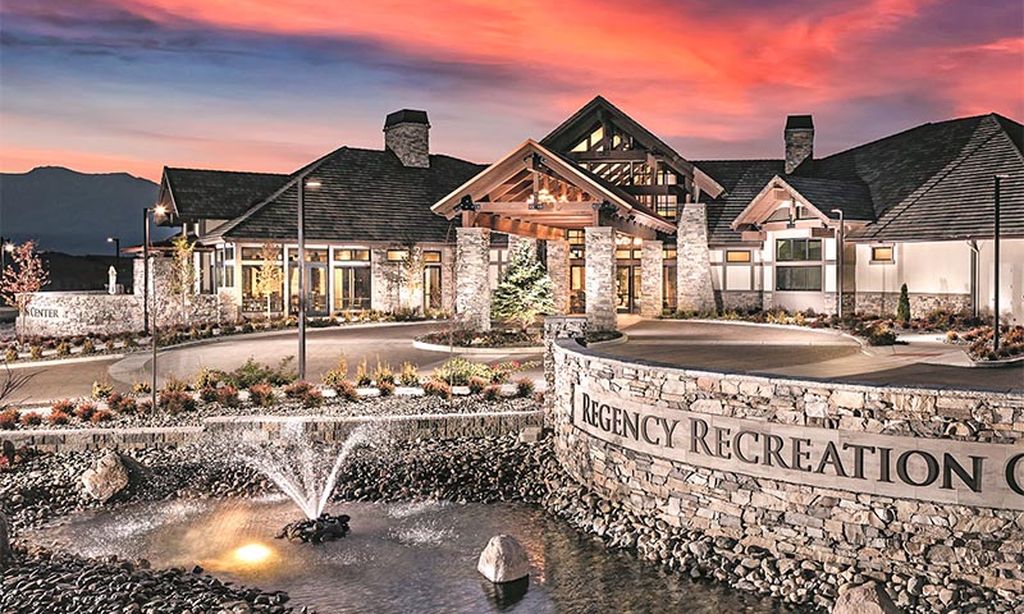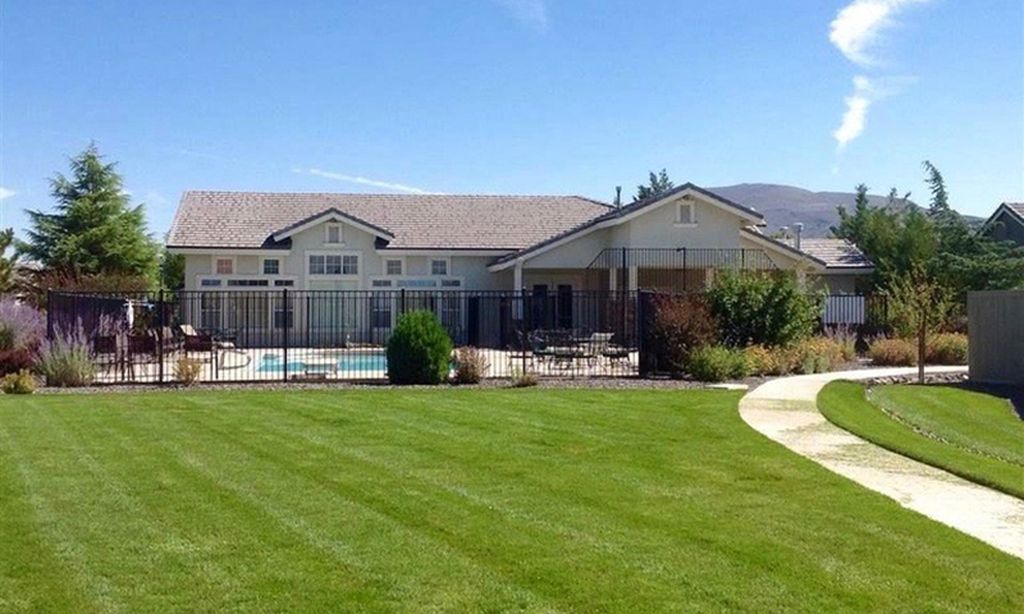- 2 beds
- 3 baths
- 2,660 sq ft
12511 Blue Stream St, Reno, NV, 89523
Community: Regency at Caramella Ranch
-
Home type
Single family
-
Year built
2020
-
Lot size
8,276 sq ft
-
Price per sq ft
$414
-
Taxes
$6925 / Yr
-
HOA fees
$272 / Mo
-
Last updated
1 day ago
-
Views
12
-
Saves
1
Questions? Call us: (775) 451-3236
Overview
Welcome to the epitome of luxury living, in the heart of The Regency at Caramella Ranch vibrant 55+ gated active lifestyle community. This highly sought after Bayberry Mountain floorplan in the Mayfield Collection is a must see! Conveniently located across from the exceptional clubhouse, this stunning single-story residence spans 2660 square feet of meticulously crafted elegance, offering an unparalleled living experience tailored to meet the desires of the most discerning homeowner., Designed for seamless entertaining and luxurious living, the expansive floor plan and open-concept layout seamlessly integrates the living, dining, and kitchen areas, promoting effortless flow and connectivity throughout the home. The gourmet kitchen is a culinary enthusiast's dream, featuring top-of-the-line upgraded stainless appliances, including a gourmet Kitchen Aid gas range and double ovens, perfect for preparing gourmet meals with ease. Upgraded cabinetry, countertops, large basin Kohler kitchen sink and kitchen sink faucet, and a spacious center island provide both functionality and style, while a walk-in pantry offers ample storage space for all your culinary essentials. Adjacent to the kitchen, the inviting Great room beckons you to unwind in front of the cozy 60” Primo fireplace, enveloped in warmth and comfort. Soaring ceilings, added floor outlets, and custom built-ins add an element of sophistication, creating an ideal space for both relaxation and entertainment. Retreat to the luxurious primary suite, where serenity and indulgence await. A spacious oasis awaits, complete with a lavish ensuite bathroom featuring dual vanities, a walk-in shower with upgraded shower enclosure and a separate water closet. A generous walk-in closet offers ample storage space for your wardrobe, while large windows provide tranquil views of the meticulously landscaped grounds. The additional bedroom + 2 additional rooms, offer versatility to accommodate guests and serve as a den, sewing room or office space, providing flexible living options to suit your needs. A well-appointed guest bathroom ensures the utmost comfort and convenience for visitors, with premium finishes and fixtures throughout. Step outside to discover your own private sanctuary, where outdoor living is elevated to new heights. The expansive extended covered patio is the perfect setting for alfresco dining or relaxing with a glass of wine while taking in the breathtaking views of the surrounding landscape. A professionally landscaped backyard oasis awaits, features rear, side and front yard pavers, landscape lighting, gas stub, built in gas firepit, built in patio speakers and multiple seating areas, creating an idyllic retreat for year-round enjoyment. This exceptional home is equipped with an array of upgrades and amenities designed to enhance your quality of life and elevate your living experience. From the state-of-the-art smart home technology, including pre-wired integrated security systems, lighting and climate control, two wifi boosters and surround sound to the energy-efficient features such as tankless hot water heater and high-efficiency HVAC systems, every detail has been thoughtfully curated to ensure unparalleled comfort, convenience, and sustainability. In addition to the luxurious interior spaces, residents of this exclusive community will enjoy access to a wealth of resort-style amenities designed to promote an active and fulfilling lifestyle. From the expansive clubhouse with recreation including an indoor lap pool, spa, weight and cardio room, aerobics and fitness center to the outdoor amphitheater elevated all seasons deck with panoramic views, outdoor, resort-style pool, pickleball courts and bocce courts to the onsite lifestyle director that keeps a well-rounded schedule of social events, there's something for everyone to enjoy right at your fingertips.
Interior
Appliances
- Dishwasher, Disposal, Double Oven, Gas Cooktop, Gas Range, Microwave
Bedrooms
- Bedrooms: 2
Bathrooms
- Total bathrooms: 3
- Half baths: 1
- Full baths: 2
Laundry
- Cabinets
- Laundry Area
- Laundry Room
- Sink
Cooling
- Central Air, Refrigerated
Heating
- Fireplace(s), Natural Gas
Fireplace
- 1
Features
- Ceiling Fan(s), Kitchen Island, Pantry, Primary Downstairs, Roll In Shower, Walk-In Closet(s)
Size
- 2,660 sq ft
Exterior
Private Pool
- No
Patio & Porch
- Patio
Roof
- Composition,Pitched,Shingle
Garage
- Attached
- Garage Spaces: 3
- Attached
- Garage Door Opener
Carport
- None
Year Built
- 2020
Lot Size
- 0.19 acres
- 8,276 sq ft
Waterfront
- No
Water Source
- Public
Sewer
- Public Sewer
Community Info
HOA Fee
- $272
- Frequency: Monthly
- Includes: Fitness Center, Gated, Maintenance Grounds, Parking, Pool, Security, Spa/Hot Tub, Clubhouse/Recreation Room
Taxes
- Annual amount: $6,925.17
- Tax year:
Senior Community
- Yes
Location
- City: Reno
- County/Parrish: Washoe
Listing courtesy of: Lindsey Pena, Chase International-Damonte Listing Agent Contact Information: [email protected]
Source: Nnrmlss
MLS ID: 240004844
The content relating to real estate for sale on this web site comes in part from the Broker Reciprocity / IDX program of the Northern Nevada Regional Multiple Listing Service. Real estate listings held by brokerage firms other than 55places.com are marked with the Broker Reciprocity logo and detailed information about those listings includes the name of the listing brokerage.This information is being provided by Northern Nevada Regional MLS. Information deemed reliable but not guaranteed. Information is provided for consumers personal, non-commercial use, and may not be used for any purpose other than the identification of potential properties for purchase. © 2025 Northern Nevada Regional ® MLS. All Rights Reserved.
Want to learn more about Regency at Caramella Ranch?
Here is the community real estate expert who can answer your questions, take you on a tour, and help you find the perfect home.
Get started today with your personalized 55+ search experience!
Homes Sold:
55+ Homes Sold:
Sold for this Community:
Avg. Response Time:
Community Key Facts
Age Restrictions
- 55+
Amenities & Lifestyle
- See Regency at Caramella Ranch amenities
- See Regency at Caramella Ranch clubs, activities, and classes
Homes in Community
- Total Homes: 621
- Home Types: Single-Family
Gated
- Yes
Construction
- Construction Dates: 2018 - Present
- Builder: Toll Brothers
Similar homes in this community
The following amenities are available to Regency at Caramella Ranch - Reno, NV residents:
- Clubhouse/Amenity Center
- Fitness Center
- Indoor Pool
- Outdoor Pool
- Aerobics & Dance Studio
- Performance/Movie Theater
- Pickleball Courts
- Bocce Ball Courts
- Table Tennis
- Outdoor Patio
- Multipurpose Room
- Misc.
- Fire Pit
There are plenty of activities available in Regency at Caramella Ranch. Here is a sample of some of the clubs, activities and classes offered here.
- Bocce Ball
- Cornhole
- Fitness Classes
- Pickleball
- Table Tennis

