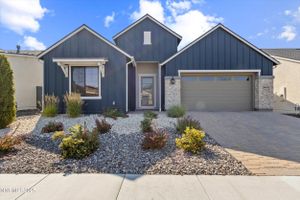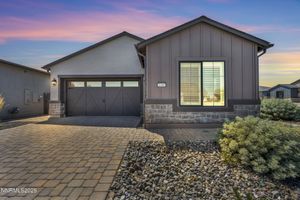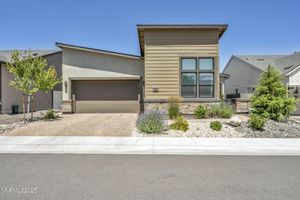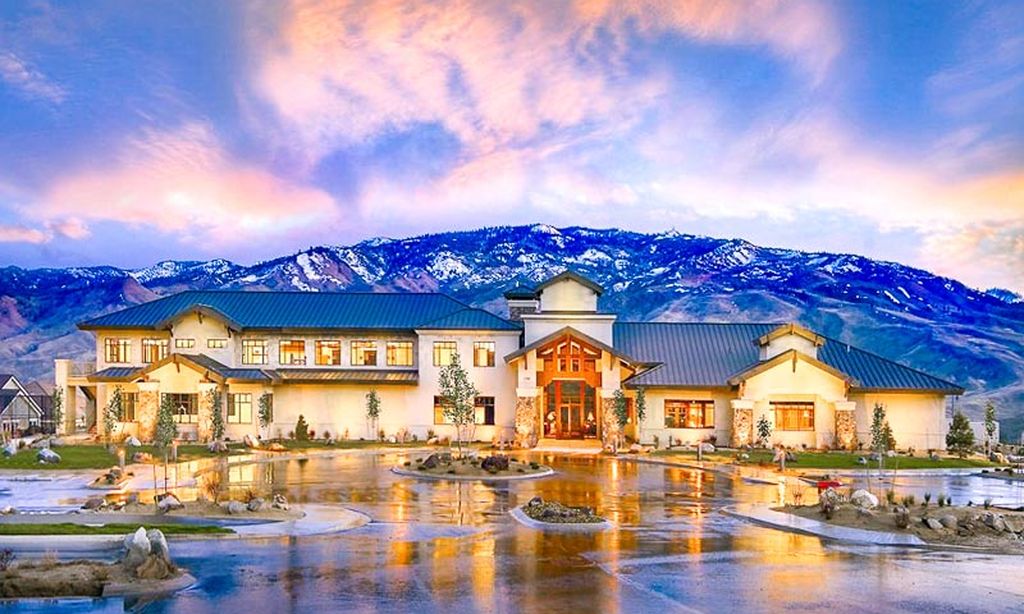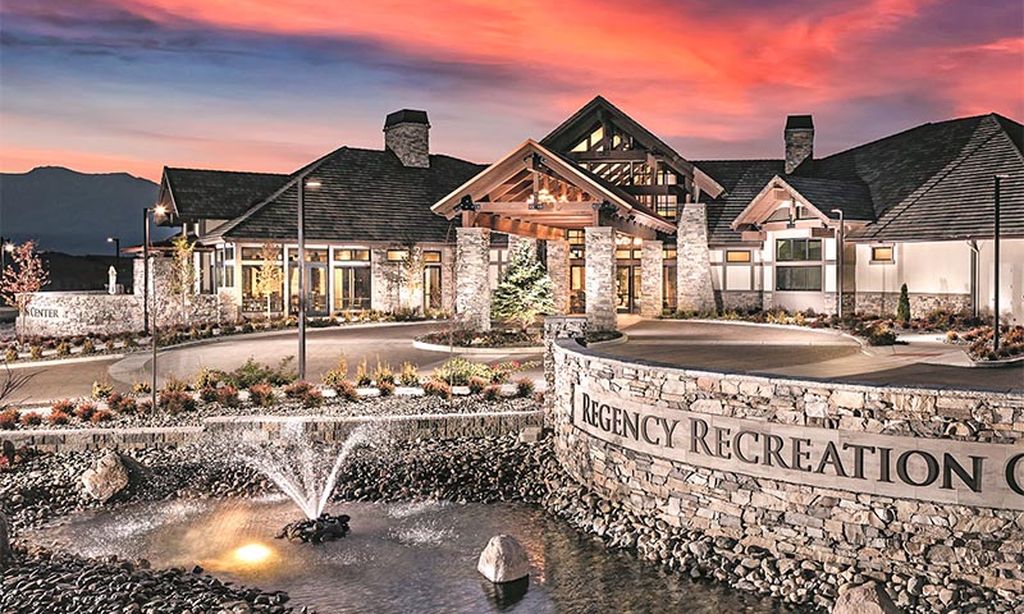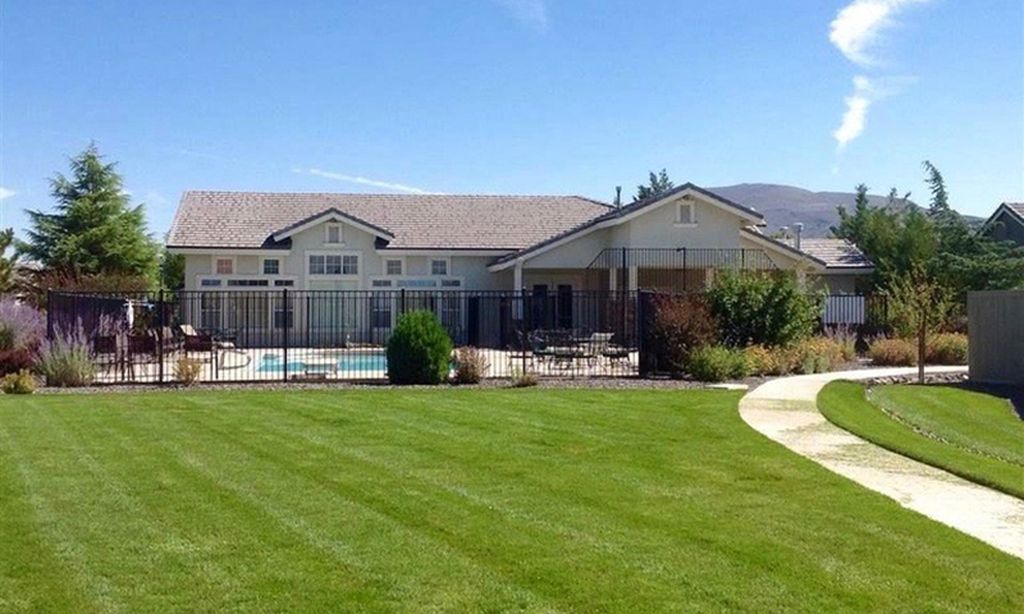- 2 beds
- 2 baths
- 1,663 sq ft
2505 Brookland Dr, Reno, NV, 89521
Community: Regency at Caramella Ranch
-
Home type
Single family
-
Year built
2022
-
Lot size
6,273 sq ft
-
Price per sq ft
$505
-
Taxes
$6007 / Yr
-
HOA fees
$285 / Mo
-
Last updated
Today
-
Views
17
-
Saves
1
Questions? Call us: (775) 451-3236
Overview
Welcome to 2505 Brookland Drive, a beautifully maintained single-story home located in the Regency at Caramella Ranch. This home located is located inside of the beauitful 55+ community and on a quiet Cul-de-sac 150 yards from the clubhouse. This modern residence offers 1,663 square feet of open-concept living with 2 bedrooms, 2 full bathrooms, and stylish finishes throughout. Countless upgrades were done, and no expense was spared. The spacious great room features abundant natural light, a cozy fireplace, and seamless flow into the gourmet kitchen, which boasts stainless steel appliances, a large island, sleek countertops, and ample cabinet space. The primary suite includes a private bath with dual sinks and a large walk-in closet with custom cabinets, while the secondary bedroom and full bath provide flexibility for guests or a home office. Situated on a generous 6,284 square foot lot, the backyard offers low-maintenance landscaping, and a large 12-foot sliding glass door that leads to beautiful a covered patio—ideal for outdoor entertaining. Additional highlights include central heating and air conditioning, a three-car fully finished garage, and close proximity to parks, trails, shopping, and highly rated schools. This turnkey home offers comfort, convenience, and modern style in one of Reno's most desirable neighborhoods. Residents have the privilege of enjoying a remarkable 17,000-square-foot clubhouse featuring pickleball courts, a heated pool and spa available year-round, a cutting-edge fitness center, game and billiards rooms, an aerobics studio, and an elegant lounge area. The community is alive with activity, offering a wide variety of clubs, classes, and a packed schedule of social gatherings to appeal to all interests. Outdoor perks include tennis and bocce ball, and pickleball courts, along with access to the nearby Clubhouse, which boasts an additional gym, outdoor pool, and spa. For those who love the outdoors, scenic trails wind through a protected wildlife preserve, perfect for walking and biking, with hiking, fishing, and skiing opportunities just 25 minutes away. Ideally situated close to shopping, dining, major highways, and the airport, this home provides the perfect mix of luxury, comfort, and convenience. Experience the energetic, connected lifestyle you've been looking for—this home truly offers it all. Ask ChatGPT
Interior
Appliances
- Dishwasher, Gas Cooktop, Microwave, Oven
Bedrooms
- Bedrooms: 2
Bathrooms
- Total bathrooms: 2
- Full baths: 2
Laundry
- Cabinets
- In Unit
- Shelves
- Sink
Cooling
- Central Air
Heating
- Natural Gas
Fireplace
- 1
Features
- High Ceilings
Levels
- One
Size
- 1,663 sq ft
Exterior
Private Pool
- No
Patio & Porch
- Patio
Roof
- Composition,Shingle
Garage
- Garage Spaces: 3
- Common
- Garage
Carport
- None
Year Built
- 2022
Lot Size
- 0.14 acres
- 6,273 sq ft
Waterfront
- No
Water Source
- Public
Sewer
- Public Sewer
Community Info
HOA Fee
- $285
- Frequency: Monthly
- Includes: Barbecue, Clubhouse, Fitness Center, Gated, Landscaping, Management, Parking, Pool, Recreation Room, Security, Spa/Hot Tub, Tennis Court(s)
Taxes
- Annual amount: $6,006.94
- Tax year:
Senior Community
- Yes
Location
- City: Reno
- County/Parrish: Washoe
Listing courtesy of: Jordon Waller, LPT Realty, LLC Listing Agent Contact Information: [email protected]
Source: Nnrmlss
MLS ID: 250053297
The content relating to real estate for sale on this web site comes in part from the Broker Reciprocity / IDX program of the Northern Nevada Regional Multiple Listing Service. Real estate listings held by brokerage firms other than 55places.com are marked with the Broker Reciprocity logo and detailed information about those listings includes the name of the listing brokerage.This information is being provided by Northern Nevada Regional MLS. Information deemed reliable but not guaranteed. Information is provided for consumers personal, non-commercial use, and may not be used for any purpose other than the identification of potential properties for purchase. © 2025 Northern Nevada Regional ® MLS. All Rights Reserved.
Regency at Caramella Ranch Real Estate Agent
Want to learn more about Regency at Caramella Ranch?
Here is the community real estate expert who can answer your questions, take you on a tour, and help you find the perfect home.
Get started today with your personalized 55+ search experience!
Want to learn more about Regency at Caramella Ranch?
Get in touch with a community real estate expert who can answer your questions, take you on a tour, and help you find the perfect home.
Get started today with your personalized 55+ search experience!
Homes Sold:
55+ Homes Sold:
Sold for this Community:
Avg. Response Time:
Community Key Facts
Age Restrictions
- 55+
Amenities & Lifestyle
- See Regency at Caramella Ranch amenities
- See Regency at Caramella Ranch clubs, activities, and classes
Homes in Community
- Total Homes: 621
- Home Types: Single-Family
Gated
- Yes
Construction
- Construction Dates: 2018 - Present
- Builder: Toll Brothers
Similar homes in this community
The following amenities are available to Regency at Caramella Ranch - Reno, NV residents:
- Clubhouse/Amenity Center
- Fitness Center
- Indoor Pool
- Outdoor Pool
- Aerobics & Dance Studio
- Performance/Movie Theater
- Pickleball Courts
- Bocce Ball Courts
- Table Tennis
- Outdoor Patio
- Multipurpose Room
- Misc.
- Fire Pit
There are plenty of activities available in Regency at Caramella Ranch. Here is a sample of some of the clubs, activities and classes offered here.
- Bocce Ball
- Cornhole
- Fitness Classes
- Pickleball
- Table Tennis

