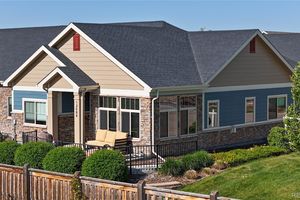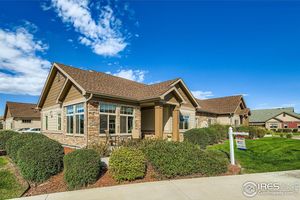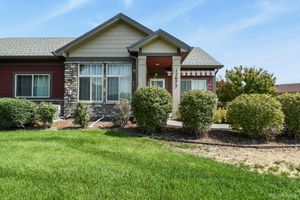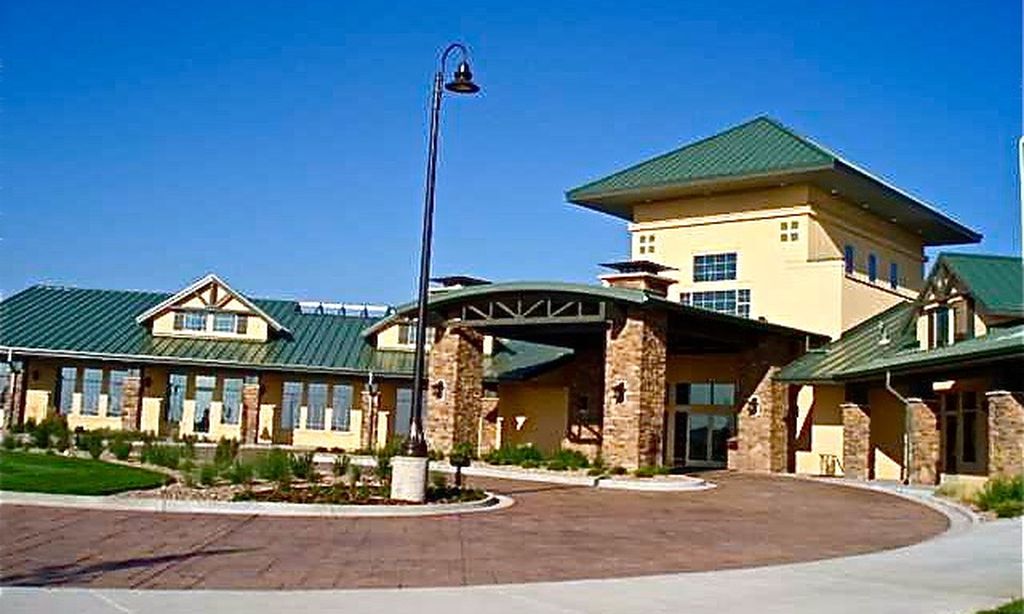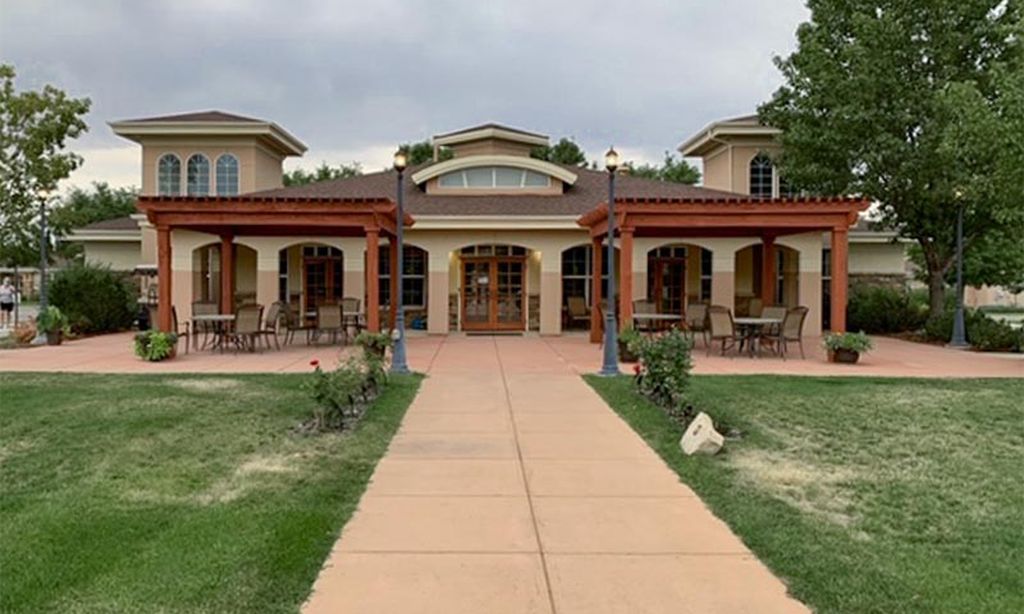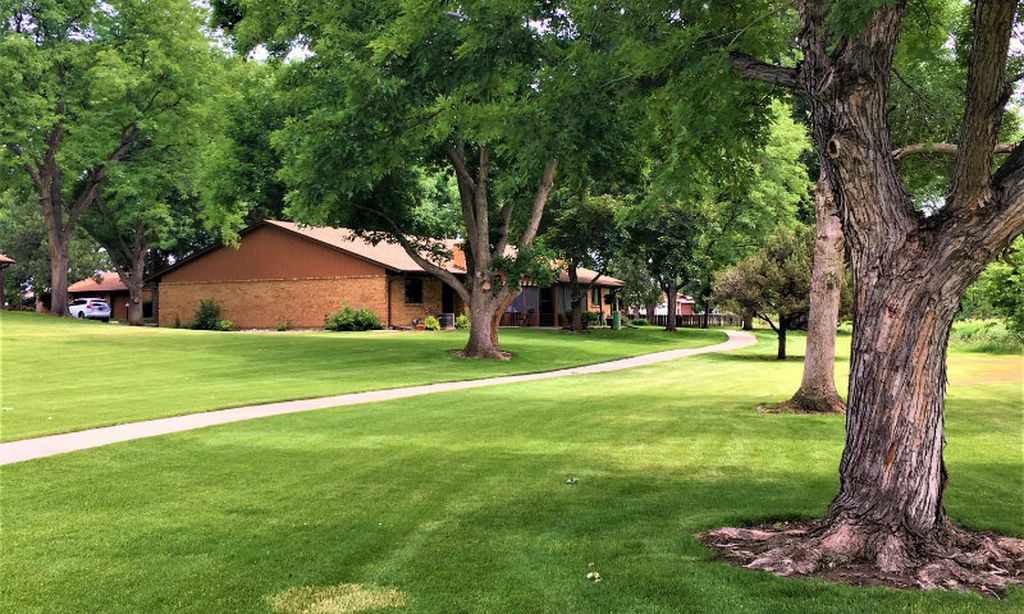- 2 beds
- 2 baths
- 1,448 sq ft
12625 Madison Way, Thornton, CO, 80241
Community: Encore at Eastlake
-
Home type
Condominium
-
Year built
2016
-
Price per sq ft
$325
-
Taxes
$4407 / Yr
-
HOA fees
$461 / Mo
-
Last updated
1 day ago
-
Views
3
-
Saves
4
Questions? Call us: (720) 674-8784
Overview
Nestled in a charming & unique neighborhood, this lovely home exudes warmth and character, offering a perfect blend of modern comfort and cozy appeal. As you approach, the inviting covered front porch welcomes you to sit back, relax, and enjoy the quiet, peaceful atmosphere of this close-knit community. Inside, the home feels like a warm embrace, with soft lighting and natural textures that give it a sense of tranquility. The open living spaces are perfect for gatherings or a quiet night at home. The kitchen has upgraded cabinetry w/under counter lighting, granite countertops and hardwood floors, is a place where cooking becomes a joy, and you can easily imagine meals shared with loved ones around the table. The bedrooms are equally inviting each with their own bathroom, offering a peaceful retreat with comfortable spaces that make you feel right at home. The oversized garage provides plenty of room for two large cars or suv's and lots of storage. And heading outside the courtyard is just steps away and feels like an extension of your home, with ample space for outdoor relaxation or fun activities. What truly sets this beautiful home apart, however, is the community. Neighbors here are friendly and warm, creating a sense of belonging that makes it easy to feel connected and at home. It’s a place where you can enjoy the shared spaces, and know that you’re part of something special. This home is more than just a place to live – it’s a place to thrive, surrounded by comfort, coziness, and a sense of true community.
Interior
Appliances
- Cooktop, Dishwasher, Disposal, Dryer, Gas Water Heater, Microwave, Oven, Refrigerator, Washer
Bedrooms
- Bedrooms: 2
Bathrooms
- Total bathrooms: 2
- Full baths: 2
Cooling
- Central Air
Heating
- Forced Air
Fireplace
- None
Features
- Ceiling Fan(s), Granite Counters, High Ceilings, Kitchen Island, Laminate Counters, Open Floorplan, Pantry, Smoke Free
Levels
- One
Size
- 1,448 sq ft
Exterior
Private Pool
- No
Patio & Porch
- Covered
Roof
- Composition
Garage
- Attached
- Garage Spaces: 2
- Unfinished Garage
- Oversized
Carport
- None
Year Built
- 2016
Waterfront
- No
Water Source
- Public
Sewer
- Public Sewer
Community Info
HOA Fee
- $461
- Frequency: Monthly
- Includes: Clubhouse, Fitness Center, Pool
Taxes
- Annual amount: $4,407.00
- Tax year: 2024
Senior Community
- No
Location
- City: Thornton
- County/Parrish: Adams
Listing courtesy of: Amy Figliola, Berkshire Hathaway HomeServices Colorado Real Estate, LLC - Brighton Listing Agent Contact Information: [email protected],303-514-2633
MLS ID: REC7676341
Listings courtesy of REcolorado MLS as distributed by MLS GRID. Based on information submitted to the MLS GRID as of Nov 18, 2025, 03:02am PST. All data is obtained from various sources and may not have been verified by broker or MLS GRID. Supplied Open House Information is subject to change without notice. All information should be independently reviewed and verified for accuracy. Properties may or may not be listed by the office/agent presenting the information. Properties displayed may be listed or sold by various participants in the MLS.
Encore at Eastlake Real Estate Agent
Want to learn more about Encore at Eastlake?
Here is the community real estate expert who can answer your questions, take you on a tour, and help you find the perfect home.
Get started today with your personalized 55+ search experience!
Want to learn more about Encore at Eastlake?
Get in touch with a community real estate expert who can answer your questions, take you on a tour, and help you find the perfect home.
Get started today with your personalized 55+ search experience!
Homes Sold:
55+ Homes Sold:
Sold for this Community:
Avg. Response Time:
Community Key Facts
Age Restrictions
- None
Amenities & Lifestyle
- See Encore at Eastlake amenities
- See Encore at Eastlake clubs, activities, and classes
Homes in Community
- Total Homes: 140
- Home Types: Attached
Gated
- Yes
Construction
- Construction Dates: 2015 - 2018
- Builder: Boulder Creek Neighborhoods
Similar homes in this community
Popular cities in Colorado
The following amenities are available to Encore at Eastlake - Thornton, CO residents:
- Clubhouse/Amenity Center
- Fitness Center
- Outdoor Pool
- Walking & Biking Trails
- Parks & Natural Space
- Outdoor Patio
- Multipurpose Room
There are plenty of activities available in Encore at Eastlake. Here is a sample of some of the clubs, activities and classes offered here.

