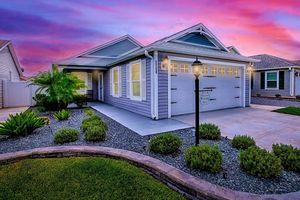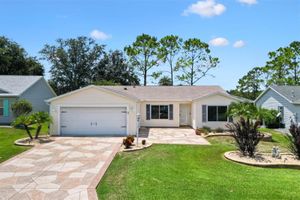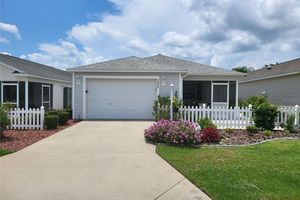- 3 beds
- 2 baths
- 1,927 sq ft
1266 James Island St, The Villages, FL, 32162
Community: The Villages®
-
Home type
Single family
-
Year built
2009
-
Lot size
6,579 sq ft
-
Price per sq ft
$277
-
Taxes
$4403 / Yr
-
HOA fees
$199 /
-
Last updated
Today
-
Views
2
Questions? Call us: (352) 704-0687
Overview
This Custom expanded Gardenia Model has pictuesqes views through the floor to ceiling glassed-in lania that looks out to the Truman Executive Golf Course and water front pond. A New roof was added in 2024, New garage door in Jan 2025, New HVAC in 2023, New mechanicals in Oct 2024, New flooring throughout in 2022 & New quartz counter tops in the kitchen and both baths. The Masterful primary bedroom flooring was upgraded in 2023. An outdoorcovered patio was added in 2017 that looks out to the plushness of the golf course and pond frontage. The kitchen has roll out shelving, a new double sink, new polished faucet plus all the cabinetry was freshened in 2017. The breakfast nook is perfect for a quick meal. This home has 200 amp service and an extra 30 service was added for exterior lighting. "Step rails" were added at the breakfast bar. This open floor plan has 'slide away' glass doors to the lanai. The laundry room is home to the 3 year old washer and dryer set. At just under 2000 heated square foot, (not including the lanai), this block and stucco home is ready for it's new owner. Thespacious 2 car garage has a workbend plenty of extra storage. Walk to Duval pool and mail station. This home is a skip away from medical facalities. High ceilings, split bedroom arrangement, awesome kitchen, open dining area, twin sinks and double closets in the masterful main bedroom is only one reason you'll want to call it your own paradise! Low low low bond balance.
Interior
Appliances
- Built-In Oven, Dishwasher, Disposal, Dryer, Electric Water Heater, Exhaust Fan
Bedrooms
- Bedrooms: 3
Bathrooms
- Total bathrooms: 2
- Full baths: 2
Laundry
- Electric Dryer Hookup
- Inside
- Laundry Room
- Washer Hookup
Cooling
- Central Air
Heating
- Central, Electric
Fireplace
- None
Features
- Ceiling Fan(s), Coffered Ceiling(s), Eat-in Kitchen, High Ceilings, L-Shaped Dining Room, Open Floorplan, Main Level Primary, Solid Surface Counters, Solid-Wood Cabinets, Split Bedrooms, Thermostat, Tray Ceiling(s), Walk-In Closet(s), Window Treatments
Levels
- One
Size
- 1,927 sq ft
Exterior
Private Pool
- No
Roof
- Shingle
Garage
- Attached
- Garage Spaces: 2
Carport
- None
Year Built
- 2009
Lot Size
- 0.15 acres
- 6,579 sq ft
Waterfront
- Yes
Water Source
- Canal/Lake for Irrigation,Public
Sewer
- Public Sewer
Community Info
HOA Fee
- $199
- Includes: Clubhouse
Taxes
- Annual amount: $4,402.82
- Tax year: 2024
Senior Community
- Yes
Features
- Community Mailbox, Deed Restrictions, Dog Park, Gated, Golf Carts Permitted, Golf, Irrigation-Reclaimed Water, Pool, Restaurant, Sidewalks, Street Lights
Location
- City: The Villages
- County/Parrish: Sumter
- Township: 18S
Listing courtesy of: Donna Hines, RE/MAX PREMIER REALTY LADY LK, 352-753-2029
Source: Stellar
MLS ID: OM703512
Listings courtesy of Stellar MLS as distributed by MLS GRID. Based on information submitted to the MLS GRID as of Aug 05, 2025, 03:01am PDT. All data is obtained from various sources and may not have been verified by broker or MLS GRID. Supplied Open House Information is subject to change without notice. All information should be independently reviewed and verified for accuracy. Properties may or may not be listed by the office/agent presenting the information. Properties displayed may be listed or sold by various participants in the MLS.
Want to learn more about The Villages®?
Here is the community real estate expert who can answer your questions, take you on a tour, and help you find the perfect home.
Get started today with your personalized 55+ search experience!
Homes Sold:
55+ Homes Sold:
Sold for this Community:
Avg. Response Time:
Community Key Facts
Age Restrictions
- 55+
Amenities & Lifestyle
- See The Villages® amenities
- See The Villages® clubs, activities, and classes
Homes in Community
- Total Homes: 70,000
- Home Types: Single-Family, Attached, Condos, Manufactured
Gated
- No
Construction
- Construction Dates: 1978 - Present
- Builder: The Villages, Multiple Builders
Similar homes in this community
Popular cities in Florida
The following amenities are available to The Villages® - The Villages, FL residents:
- Clubhouse/Amenity Center
- Golf Course
- Restaurant
- Fitness Center
- Outdoor Pool
- Aerobics & Dance Studio
- Card Room
- Ceramics Studio
- Arts & Crafts Studio
- Sewing Studio
- Woodworking Shop
- Performance/Movie Theater
- Library
- Bowling
- Walking & Biking Trails
- Tennis Courts
- Pickleball Courts
- Bocce Ball Courts
- Shuffleboard Courts
- Horseshoe Pits
- Softball/Baseball Field
- Basketball Court
- Volleyball Court
- Polo Fields
- Lakes - Fishing Lakes
- Outdoor Amphitheater
- R.V./Boat Parking
- Gardening Plots
- Playground for Grandkids
- Continuing Education Center
- On-site Retail
- Hospital
- Worship Centers
- Equestrian Facilities
There are plenty of activities available in The Villages®. Here is a sample of some of the clubs, activities and classes offered here.
- Acoustic Guitar
- Air gun
- Al Kora Ladies Shrine
- Alcoholic Anonymous
- Aquatic Dancers
- Ballet
- Ballroom Dance
- Basketball
- Baton Twirlers
- Beading
- Bicycle
- Big Band
- Bingo
- Bluegrass music
- Bunco
- Ceramics
- Chess
- China Painting
- Christian Bible Study
- Christian Women
- Classical Music Lovers
- Computer Club
- Concert Band
- Country Music Club
- Country Two-Step
- Creative Writers
- Cribbage
- Croquet
- Democrats
- Dirty Uno
- Dixieland Band
- Euchre
- Gaelic Dance
- Gamblers Anonymous
- Genealogical Society
- Gin Rummy
- Guitar
- Happy Stitchers
- Harmonica
- Hearts
- In-line skating
- Irish Music
- Italian Study
- Jazz 'n' Tap
- Journalism
- Knitting Guild
- Mah Jongg
- Model Yacht Racing
- Motorcycle Club
- Needlework
- Overeaters Anonymous
- Overseas living
- Peripheral Neuropathy support
- Philosophy
- Photography
- Pinochle
- Pottery
- Quilters
- RC Flyers
- Recovery Inc.
- Republicans
- Scooter
- Scrabble
- Scrappers
- Senior soccer
- Shuffleboard
- Singles
- Stamping
- Street hockey
- String Orchestra
- Support Groups
- Swing Dance
- Table tennis
- Tai-Chi
- Tappers
- Trivial Pursuit
- VAA
- Village Theater Company
- Volleyball
- Whist








