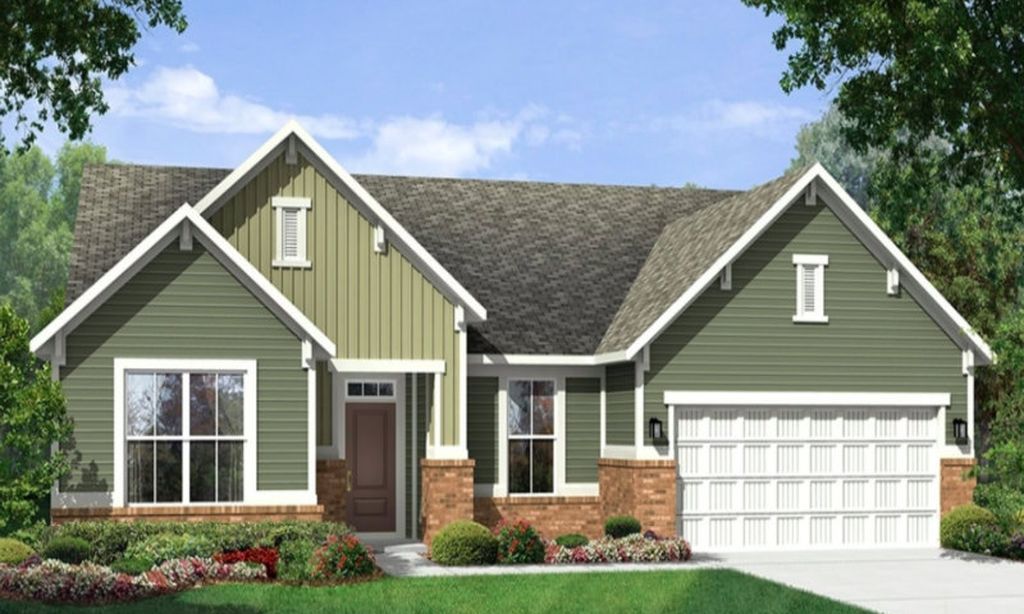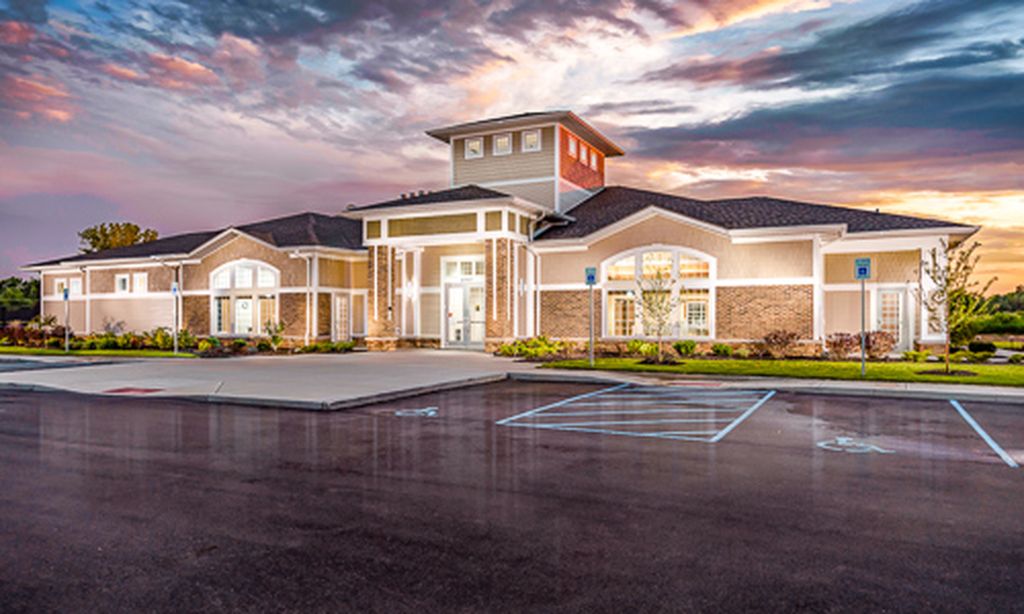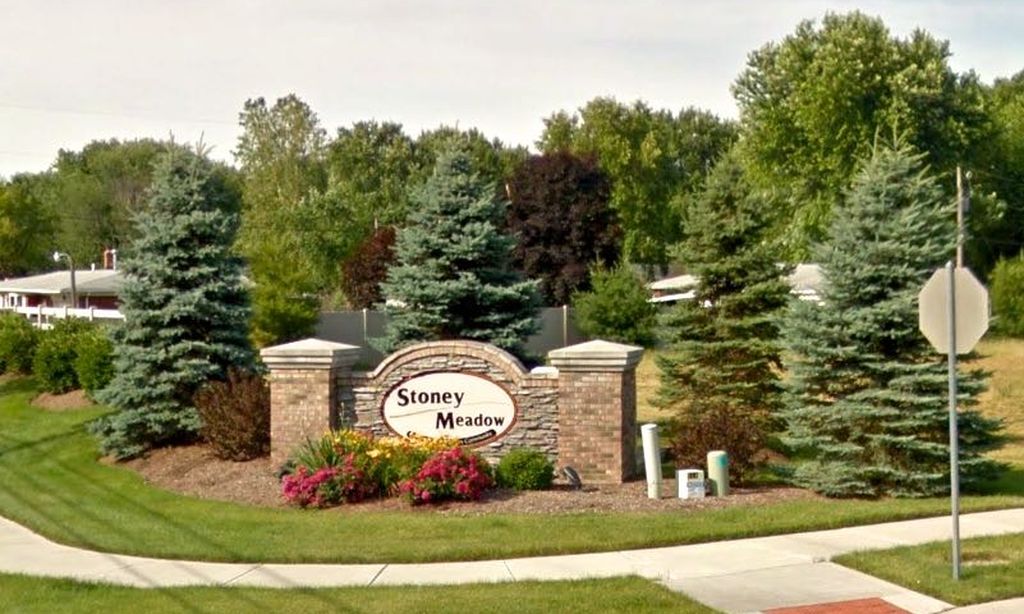-
Home type
Single family
-
Year built
2018
-
Lot size
5,227 sq ft
-
Price per sq ft
$207
-
Taxes
$3008 / Yr
-
HOA fees
$253 / Mo
-
Last updated
Today
-
Views
10
-
Saves
3
Questions? Call us: (463) 217-0918
Overview
Don't miss out on this 2 Bedroom + Den beauty with a spacious open floor plan, perfect for entertaining family and friends. This isn't just a home, it's a fabulous way of LIFE in this 55+ community. High end luxury vinyl hardwood floors flow from the Foyer through the Living/Dining areas to the amazing Kitchen. This gorgeous light-filled Kitchen features tons of cabinets, spacious pantry and an island to die for! The Master suite features large walk-in closet, double-sink vanity and walk-in shower. Bedroom 2 & Bath 2 offer privacy for your guests from the Master suite. You'll find yourself spending so much time relaxing, reading, and enjoying the 10'x18' Sunroom. The oversized Patio is the perfect setting for dining and cookouts. The 2-car garage has an additional 6'x10' storage area. All this, plus the amazing Del Webb Lifestyle to enjoy at the Chateau Clubhouse with both indoor and outdoor Pools, Tennis, Pickleball and Bocce courts. Also a Library, Billiards and miles of walking/biking trails and an unlimited selection of activities, clubs and special events. The HOA includes both yard maintenance and snow removal so you will have more time to enjoy life!!
Interior
Appliances
- Dishwasher, Dryer, Electric Water Heater, Disposal, Microwave, Electric Oven, Refrigerator, Washer, Water Softener Owned
Bedrooms
- Bedrooms: 2
Bathrooms
- Total bathrooms: 2
- Full baths: 2
Cooling
- Central Air
Heating
- Forced Air, Natural Gas
Features
- Great Room, Stall Shower, Dual Sinks, Primary Suite, Walk-In Closet(s), Bath Sinks Double Main, High Ceilings, Kitchen Island, Pantry, Wood Work Painted
Levels
- One
Size
- 1,688 sq ft
Exterior
Private Pool
- No
Garage
- Garage Spaces: 2
- Attached
Carport
- None
Year Built
- 2018
Lot Size
- 0.12 acres
- 5,227 sq ft
Waterfront
- No
Water Source
- Public
Sewer
- Municipal Sewer Connected
Community Info
HOA Fee
- $253
- Frequency: Monthly
- Includes: Clubhouse, Exercise Course, Fitness Center, Maintenance Grounds, Maintenance, Pickleball Court(s), Snow Removal, Tennis Court(s), Trail(s)
Taxes
- Annual amount: $3,008.00
- Tax year: 2024
Senior Community
- No
Location
- City: Fishers
- County/Parrish: Hamilton
- Township: Fall Creek
Listing courtesy of: Joanne Totten, Hoosier, REALTORS® Listing Agent Contact Information: [email protected]
MLS ID: 22059645
Based on information submitted to the MLS GRID as of Jan 24, 2026, 11:19am PST. All data is obtained from various sources and may not have been verified by broker or MLS GRID. Supplied Open House Information is subject to change without notice. All information should be independently reviewed and verified for accuracy. Properties may or may not be listed by the office/agent presenting the information.
Britton Falls Real Estate Agent
Want to learn more about Britton Falls?
Here is the community real estate expert who can answer your questions, take you on a tour, and help you find the perfect home.
Get started today with your personalized 55+ search experience!
Want to learn more about Britton Falls?
Get in touch with a community real estate expert who can answer your questions, take you on a tour, and help you find the perfect home.
Get started today with your personalized 55+ search experience!
Homes Sold:
55+ Homes Sold:
Sold for this Community:
Avg. Response Time:
Community Key Facts
Age Restrictions
- 55+
Amenities & Lifestyle
- See Britton Falls amenities
- See Britton Falls clubs, activities, and classes
Homes in Community
- Total Homes: 1,050
- Home Types: Single-Family
Gated
- No
Construction
- Construction Dates: 2006 - Present
- Builder: Del Webb
Similar homes in this community
Popular cities in Indiana
The following amenities are available to Britton Falls - Fishers, IN residents:
- Clubhouse/Amenity Center
- Multipurpose Room
- Fitness Center
- Locker Rooms
- Basketball Court
- Billiards
- Arts & Crafts Studio
- Hobby & Game Room
- Library
- Indoor Pool
- Outdoor Pool
- Outdoor Patio
- Walking & Biking Trails
- Tennis Courts
- Bocce Ball Courts
- Lakes - Scenic Lakes & Ponds
There are plenty of activities available in Britton Falls. Here is a sample of some of the clubs, activities and classes offered here.
- Basketball Group
- Biking
- Billiards
- Book Club
- Bowling
- Bridge
- Canasta
- Cardmaking Class
- CERT Class
- Dance Expos
- Euchre
- Fitness
- Gardening
- Genealogy
- Golf
- Jazzercise
- Line Dancing
- Magic Shows
- Mah Jongg
- Movie Night
- Oil Painting
- Ping Pong
- Poker
- Quilters Club
- Road Scholar
- ROMEO Lunch
- Sew What Group
- Sight Seeing Class
- Singles Club
- Soup Cook Off
- Super Bowl Parties
- Tai Chi
- Tennis
- Travel Club
- Veterans Club
- Water Volleyball
- Wii Bowling
- Women's Bible Study
- Yoga
- Zumba








