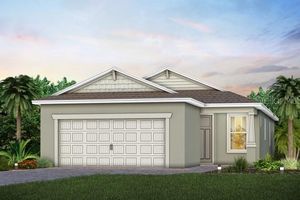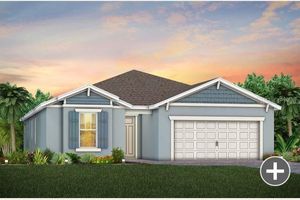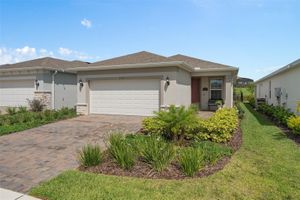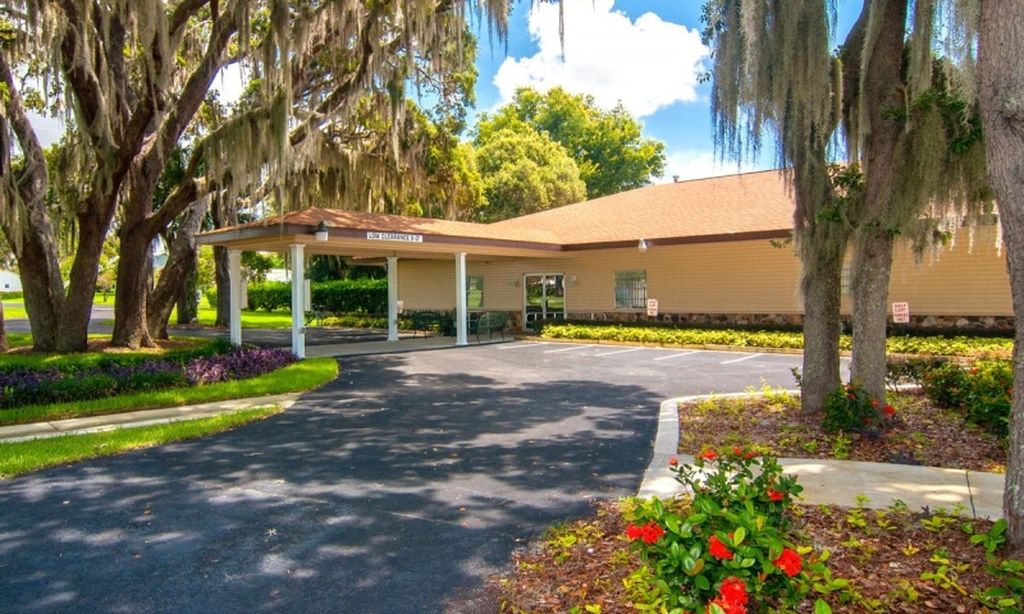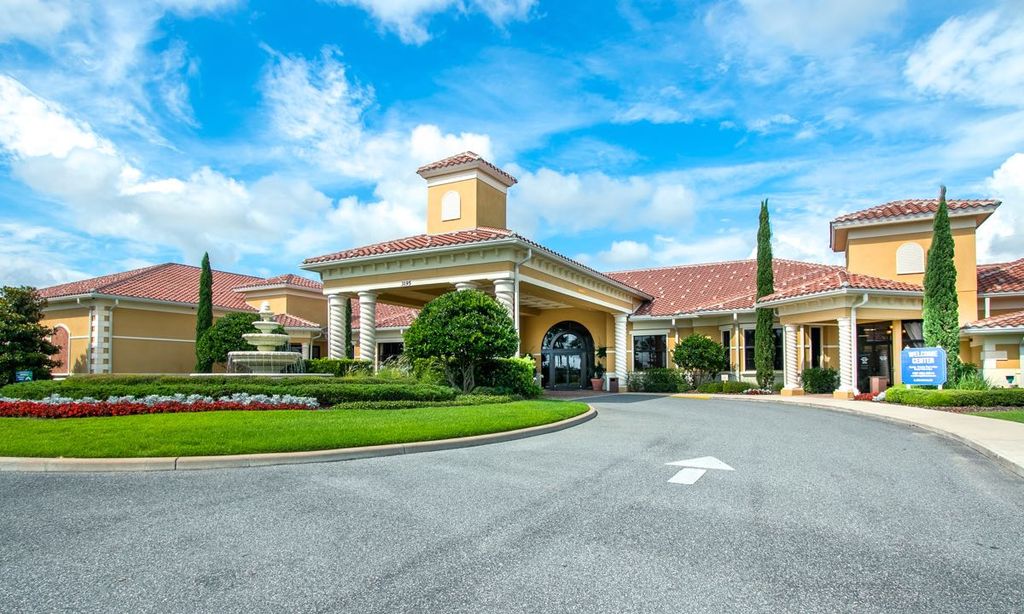- 2 beds
- 3 baths
- 2,114 sq ft
1302 Nestled Valley Rd, Minneola, FL, 34715
Community: Del Webb Minneola
-
Home type
Single family
-
Year built
2025
-
Lot size
10,185 sq ft
-
Price per sq ft
$354
-
Taxes
$1140 / Yr
-
HOA fees
$384 / Mo
-
Last updated
3 days ago
-
Views
6
Questions? Call us: (689) 400-8248
Overview
Del Webb at Minneola is a luxurious guard-gated 55+ active adult community offering new construction single-family homes in an unrivaled location on one of the highest peaks in Central Florida. Del Webb Minneola will offer an abundance of resort-style amenities with social events and activities planned by a full-time Lifestyle Director - centered in the stunning clubhouse which offers views of Sugarloaf Mountain. Planned community amenities include a zero-entry resort-style pool, in-ground heated spa, sports courts, on-site bar & grille with indoor and outdoor seating, a fitness center and walking/biking trails. Monthly HOA includes 1 GB high-speed internet, 75 streaming channels and your home's yard maintenance. Visit today to learn more and see for yourself why Del Webb Minneola is the absolute best place to call home! This exceptional single-story home, the Prestige floor plan by Del Webb, is the epitome of luxury, practicality, and convenience. Designed with both style and functionality in mind, it features 2 spacious en suite bedrooms, an enclosed flex room, 2 full baths, a powder room, and a 2-car garage. The gourmet kitchen is a true highlight, with two-tone Dana White and Dana Greyhound cabinetry, Majestic White granite countertops, a decorative tile backsplash, under-cabinet lighting, and built-in Whirlpool stainless steel appliances, including a natural gas cooktop. The open-concept living area, bathed in natural light from expansive windows and enhanced by tall ceilings, creates an airy, welcoming space perfect for relaxation or spending time with loved ones. The covered lanai with outdoor kitchen pre-plumb offers an ideal extension of your living space, blending the indoors and outdoors for effortless entertaining. The private owner's suite provides a luxurious retreat, featuring a spa-like bathroom with a frameless glass enclosed shower, dual vanities with quartz countertops, two walk-in closets, an enclosed toilet for privacy, and a linen closet. The guest suite, thoughtfully located at the front of the home, offers a spacious retreat with its own attached bath and walk-in closet. A centrally located powder room provides comfort for visitors. The enclosed flex room adds versatility, making it ideal for a home office or hobbies. The practical laundry room, complete cabinets and a sink ensure everyday tasks are handled with ease. Designer-curated selections elevate this home with pendant pre-wire, comfort-height toilets, and wood-look porcelain tile flooring throughout—except in the bedrooms where plush, stain-resistant Shaw carpet adds a refined touch. Garage floor epoxy, 2" faux wood blinds, and Sherwin Williams Snowbound paint create a seamless, elegant look. For convenience, this home features LED down lights, a smart thermostat, video doorbell, smart door lock, surround sound pre-wire, and additional data ports. With these luxurious details, this home blends comfort, style, and modern connectivity. Schedule an appointment to see it today!
Interior
Appliances
- Built-In Oven, Cooktop, Dishwasher, Disposal, Gas Water Heater, Microwave, Range Hood, Tankless Water Heater
Bedrooms
- Bedrooms: 2
Bathrooms
- Total bathrooms: 3
- Half baths: 1
- Full baths: 2
Laundry
- Inside
- Laundry Room
Cooling
- Central Air
Heating
- Central, Electric, Heat Pump
Fireplace
- None
Features
- Eat-in Kitchen, Kitchen/Family Room Combo, Open Floorplan, Other, In-Wall Pest Control, Split Bedrooms, Stone Counters, Thermostat, Walk-In Closet(s)
Levels
- One
Size
- 2,114 sq ft
Exterior
Private Pool
- No
Patio & Porch
- Covered, Patio
Roof
- Shingle
Garage
- Attached
- Garage Spaces: 2
- Driveway
- Garage Door Opener
Carport
- None
Year Built
- 2025
Lot Size
- 0.23 acres
- 10,185 sq ft
Waterfront
- No
Water Source
- Public
Sewer
- Public Sewer
Community Info
HOA Fee
- $384
- Frequency: Monthly
- Includes: Clubhouse, Fitness Center, Gated, Other, Pickleball, Pool, Recreation Facilities, Spa/Hot Tub, Tennis Court(s), Trail(s)
Taxes
- Annual amount: $1,140.33
- Tax year: 2023
Senior Community
- Yes
Features
- Clubhouse, Gated, Guarded Entrance, Golf Carts Permitted, Pool, Restaurant, Sidewalks, Tennis Court(s), Street Lights
Location
- City: Minneola
- County/Parrish: Lake
- Township: 21
Listing courtesy of: Adrienne Escott, PULTE REALTY OF NORTH FLORIDA LLC, 407-554-5034
Source: Stellar
MLS ID: O6297783
Listings courtesy of Stellar MLS as distributed by MLS GRID. Based on information submitted to the MLS GRID as of Jul 31, 2025, 06:09am PDT. All data is obtained from various sources and may not have been verified by broker or MLS GRID. Supplied Open House Information is subject to change without notice. All information should be independently reviewed and verified for accuracy. Properties may or may not be listed by the office/agent presenting the information. Properties displayed may be listed or sold by various participants in the MLS.
Want to learn more about Del Webb Minneola?
Here is the community real estate expert who can answer your questions, take you on a tour, and help you find the perfect home.
Get started today with your personalized 55+ search experience!
Homes Sold:
55+ Homes Sold:
Sold for this Community:
Avg. Response Time:
Community Key Facts
Age Restrictions
- 55+
Amenities & Lifestyle
- See Del Webb Minneola amenities
- See Del Webb Minneola clubs, activities, and classes
Homes in Community
- Total Homes:
- Home Types: Single-Family
Gated
- Yes
Construction
- Construction Dates: 2020 - Present
- Builder: Del Webb
Similar homes in this community
Popular cities in Florida
The following amenities are available to Del Webb Minneola - Minneola, FL residents:
- Clubhouse/Amenity Center
- Multipurpose Room
- Fitness Center
- Bar
- Outdoor Pool
- Outdoor Patio
- Spa
- Tennis Courts
- Pickleball Courts
- Bocce Ball Courts
- Pet Park
- Gardening Plots
- Walking & Biking Trails
There are plenty of activities available in Del Webb Minneola. Here is a sample of some of the clubs, activities, and classes offered here.
- Bocce
- Gardening
- Pickleball
- Tennis

