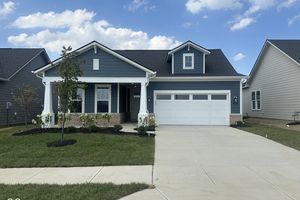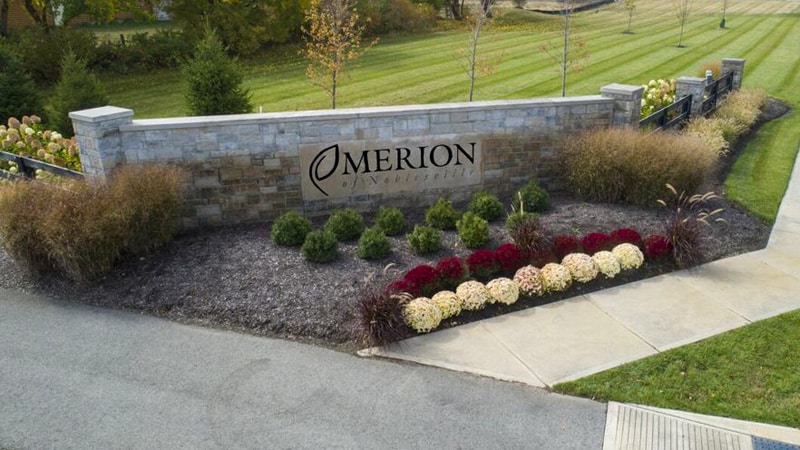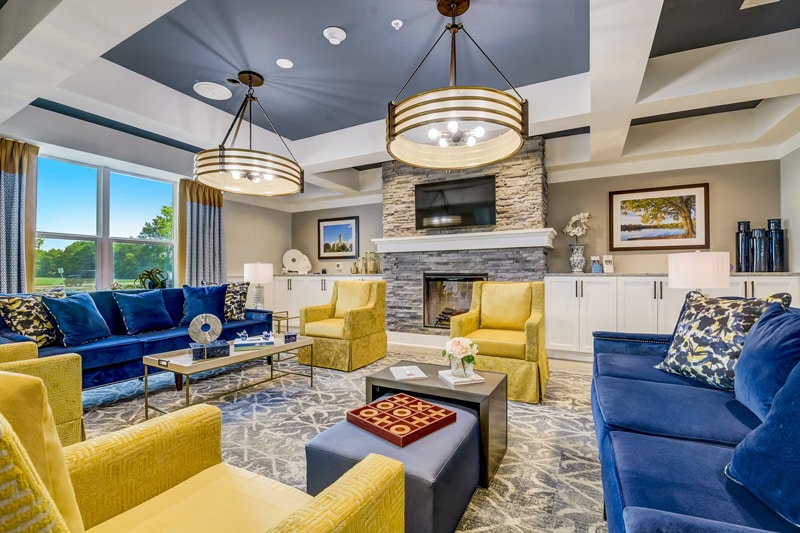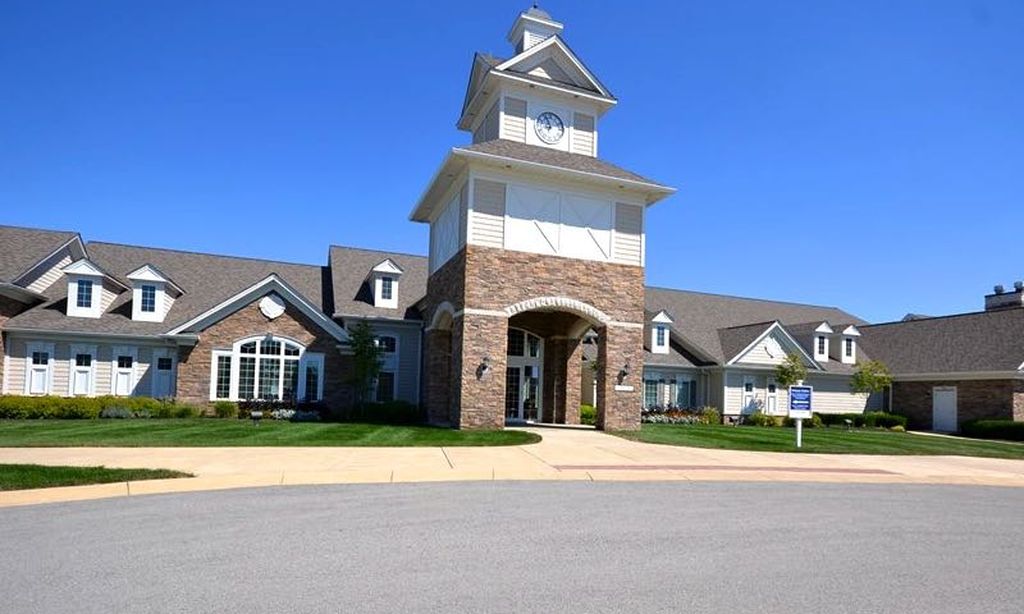- 2 beds
- 2 baths
- 1,632 sq ft
13324 Roundtop Rd, Noblesville, IN, 46060
Community: Finch Creek by Del Webb
-
Home type
Single family
-
Year built
2025
-
Lot size
6,098 sq ft
-
Price per sq ft
$254
-
Taxes
$600 / Yr
-
HOA fees
$334 / Mo
-
Last updated
1 weeks ago
-
Views
13
Questions? Call us: (463) 210-2381
Overview
Welcome to the Vista floorplan by Pulte Homes, nestled in the desirable Finch Creek community by Del Webb. Designed with effortless entertaining in mind, this thoughtfully crafted ranch-style home features an open-concept layout that seamlessly connects the gathering room, cafe, and gourmet kitchen. A spacious kitchen island takes center stage, complemented by stunning Calacatta Elysio 3cm quartz countertops, 42" stone gray cabinetry, brushed nickel hardware, stainless steel built-in oven and microwave, and a sleek gas cooktop-making it a chef's dream. A sun-filled day-lit sunroom offers the perfect spot for morning coffee or afternoon relaxation, while luxury vinyl plank flooring adds both style and durability throughout. Retreat to the Owner's Suite, where you'll find a tiled walk-in shower, dual vanity, and an enormous walk-in closet to meet all your storage needs. Additional highlights include an extended garage for added space, a charming Craftsman elevation with a welcoming covered front porch, and elegant finishes that blend comfort and sophistication. The Finch Creek by Del Webb community is where lifestyle takes center stage. Residents enjoy TV streaming and internet included, plus convenient seasonal opening and closing of irrigation systems. The resort-style amenities include indoor and outdoor pools, a state-of-the-art fitness center, pickleball and bocce ball courts, and a clubhouse featuring social programming led by a full-time Lifestyle Director. A high-tech simulation room offers virtual golf and other sports, while 8.5 miles of walking trails, pocket parks, and a dog park encourage an active, outdoor lifestyle. Ideally located just minutes from I-69, Hamilton Town Center, top-rated hospitals, golf courses, and downtown Noblesville, Finch Creek by Del Webb offers the perfect blend of tranquility, activity, and convenience.
Interior
Appliances
- Gas Cooktop, Dishwasher, Disposal, Exhaust Fan, Microwave, Oven, Range Hood
Bedrooms
- Bedrooms: 2
Bathrooms
- Total bathrooms: 2
- Full baths: 2
Cooling
- Central Air
Heating
- Forced Air, High Efficiency (90%+ AFUE )
Fireplace
- None
Features
- Kitchen/Dining Combo, Stall Shower, Dual Sinks, Primary Suite, Walk-In Closet(s)
Levels
- One
Size
- 1,632 sq ft
Exterior
Private Pool
- No
Garage
- Garage Spaces: 2
- Concrete
- Attached
- Finished Garage
- Garage Door Opener
- Keyless Entry
Carport
- None
Year Built
- 2025
Lot Size
- 0.14 acres
- 6,098 sq ft
Waterfront
- No
Water Source
- Public
Sewer
- Municipal Sewer Connected
Community Info
HOA Fee
- $334
- Frequency: Monthly
- Includes: Cable TV, Clubhouse, Dog Park, Exercise Course, Fitness Center, Indoor Pool, Maintenance Grounds, Management, Pickleball Court(s), Pool, Recreation Room, Spa/Hot Tub, Trail(s)
Taxes
- Annual amount: $600.00
- Tax year: 2024
Senior Community
- No
Location
- City: Noblesville
- County/Parrish: Hamilton
- Township: Wayne
Listing courtesy of: Lisa Kleinke, Pulte Realty of Indiana, LLC Listing Agent Contact Information: [email protected]
Source: Mibor
MLS ID: 22036864
Based on information submitted to the MLS GRID as of Aug 27, 2025, 12:54pm PDT. All data is obtained from various sources and may not have been verified by broker or MLS GRID. Supplied Open House Information is subject to change without notice. All information should be independently reviewed and verified for accuracy. Properties may or may not be listed by the office/agent presenting the information.
Finch Creek by Del Webb Real Estate Agent
Want to learn more about Finch Creek by Del Webb?
Here is the community real estate expert who can answer your questions, take you on a tour, and help you find the perfect home.
Get started today with your personalized 55+ search experience!
Want to learn more about Finch Creek by Del Webb?
Get in touch with a community real estate expert who can answer your questions, take you on a tour, and help you find the perfect home.
Get started today with your personalized 55+ search experience!
Homes Sold:
55+ Homes Sold:
Sold for this Community:
Avg. Response Time:
Community Key Facts
Age Restrictions
- 55+
Amenities & Lifestyle
- See Finch Creek by Del Webb amenities
- See Finch Creek by Del Webb clubs, activities, and classes
Homes in Community
- Total Homes: 675
- Home Types: Single-Family
Gated
- No
Construction
- Construction Dates: 2025 - Present
- Builder: Pulte Homes Inc.
Similar homes in this community
Popular cities in Indiana
The following amenities are available to Finch Creek by Del Webb - Noblesville, IN residents:
- Clubhouse/Amenity Center
- Multipurpose Room
- Fitness Center
- Aerobics & Dance Studio
- Indoor Pool
- Arts & Crafts Studio
- Hobby & Game Room
- Gathering Areas
- Sports Simulator
- Outdoor Pool
- Outdoor Patio
- Pickleball Courts
- Bocce Ball Courts
- Pet Park
- Gardening Plots
- Lakes - Scenic Lakes & Ponds
- Parks & Natural Space
- Walking & Biking Trails
There are plenty of activities available in Finch Creek by Del Webb. Here is a sample of some of the clubs, activities, and classes offered here.
- Bocce Ball
- Book Club
- Card Games
- Crafting Club
- Fitness Classes
- Game Night
- Gardening
- Pickleball
- Social Events
- Swimming
- Yoga Club






