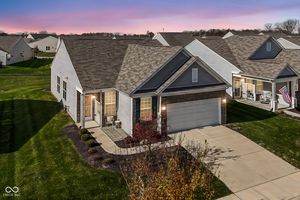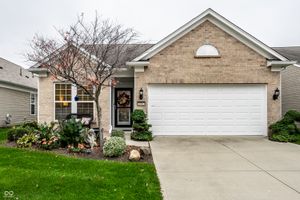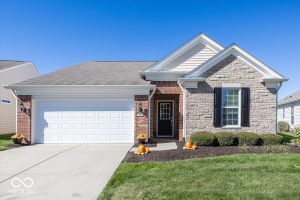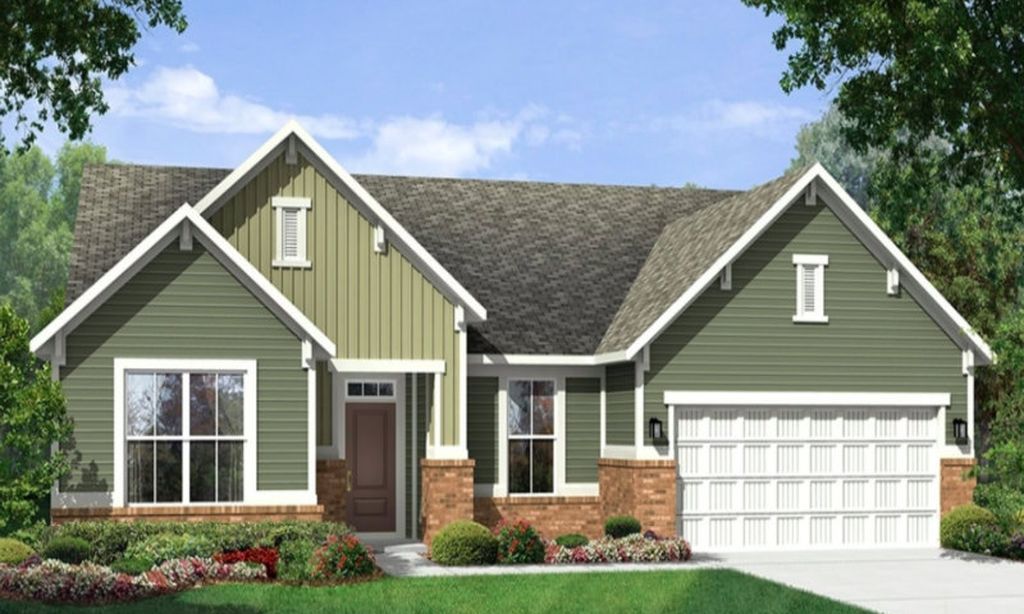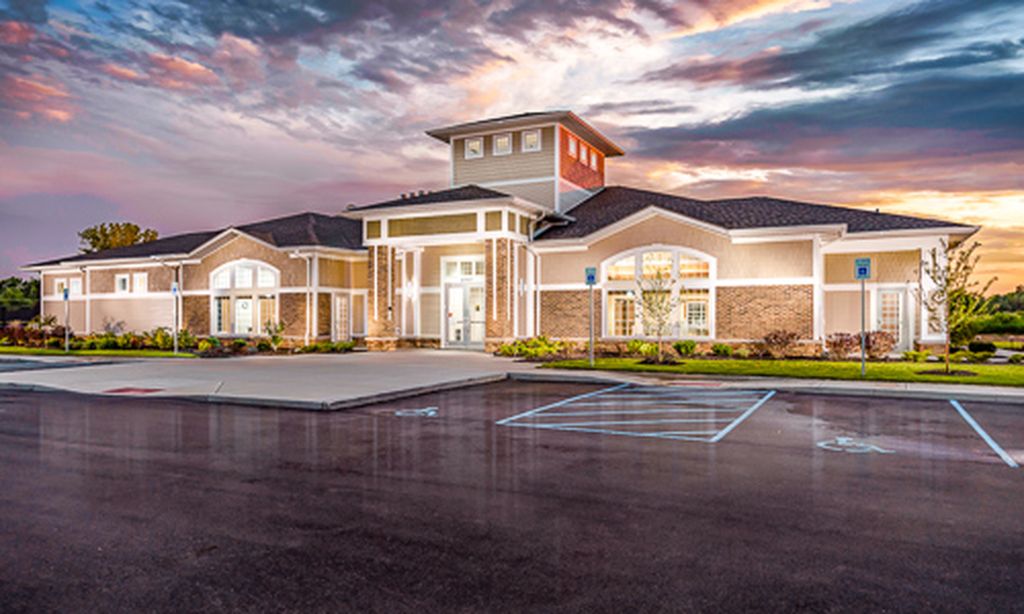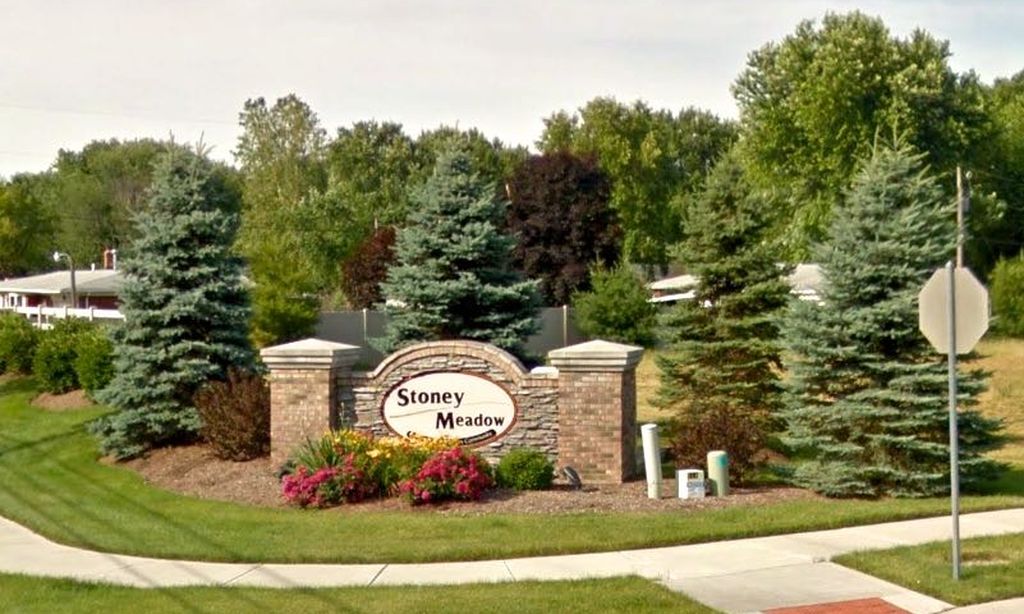-
Home type
Single family
-
Year built
2019
-
Lot size
5,663 sq ft
-
Price per sq ft
$229
-
Taxes
$4672 / Yr
-
HOA fees
$259 / Mo
-
Last updated
Today
-
Views
19
-
Saves
1
Questions? Call us: (463) 217-0918
Overview
Welcome to this beautifully appointed 3-bedroom 2,000 sq. ft home perfectly situated on a quiet pond lot, offering peaceful views and a low-maintenance lifestyle in this desirable Del Webb community. Enjoy serene mornings and relaxing evenings on the covered back porch, where the tranquil water backdrop creates the ideal setting for outdoor living. Step inside to discover an impressive huge kitchen island with gleaming granite countertops, staggered 42" cabinets with soft-close doors and drawers, a convenient butler's pantry, and an expansive walk-in pantry-a dream layout for storage, entertaining, and everyday convenience. The kitchen is fully equipped with all stainless steel appliances, including a gas range and double oven/microwave combination, making meal prep effortless. The home features 9' ceilings throughout, enhancing the spacious, open feel. Separate Dining Room blends in to an open floor plan. A well-designed laundry room includes washer and dryer plus utility sink rough-ins. Car enthusiasts, hobbyists, or those needing extra storage will appreciate the 2+ car garage, complete with an additional workspace/storage area and durable epoxy flooring for easy care and a polished finish. Enter from garage to utilize the custom boot bench/storage built ins. Enjoy the convenience of low-maintenance Del Webb living, where yard care is simplified so you can spend more time enjoying the community's exceptional amenities. Residents have access to a vibrant clubhouse, sparkling pool, fitness opportunities, social activities, and more-creating a rich lifestyle experience just steps from home. This home blends comfort, quality, and relaxation with thoughtful upgrades and an unbeatable setting plus it is close to Hamilton Town Center with endless restaurants and shopping.
Interior
Appliances
- Gas Cooktop, Dishwasher, Dryer, Range Hood, Refrigerator, Washer, Water Softener Owned
Bedrooms
- Bedrooms: 3
Bathrooms
- Total bathrooms: 2
- Full baths: 2
Laundry
- Main Level
- Sink
Cooling
- Central Air
Heating
- Forced Air, Natural Gas
Fireplace
- None
Features
- Bedroom on Main Level, Great Room, Stall Shower, Dual Sinks, Walk-In Closet(s), Attic Access, Bath Sinks Double Main, High Ceilings, Kitchen Island, Entrance Foyer, Eat-in Kitchen, Pantry, Wood Work Painted
Levels
- One
Size
- 2,052 sq ft
Exterior
Private Pool
- No
Garage
- Garage Spaces: 2
- Attached
- Finished Garage
- Garage Door Opener
Carport
- None
Year Built
- 2019
Lot Size
- 0.13 acres
- 5,663 sq ft
Waterfront
- No
Water Source
- Public
Sewer
- Municipal Sewer Connected
Community Info
HOA Fee
- $259
- Frequency: Monthly
- Includes: Basketball Court, Clubhouse, Exercise Course, Fitness Center, Jogging Path, Maintenance Grounds, Management, Meeting Room, Pickleball Court(s), Playground, Pool, Snow Removal, Tennis Court(s), Trail(s)
Taxes
- Annual amount: $4,672.00
- Tax year: 2024
Senior Community
- No
Location
- City: Fishers
- County/Parrish: Hamilton
- Township: Fall Creek
Listing courtesy of: James Wilson, Real Broker, LLC Listing Agent Contact Information: [email protected]
MLS ID: 22072733
Based on information submitted to the MLS GRID as of Nov 20, 2025, 08:47pm PST. All data is obtained from various sources and may not have been verified by broker or MLS GRID. Supplied Open House Information is subject to change without notice. All information should be independently reviewed and verified for accuracy. Properties may or may not be listed by the office/agent presenting the information.
Britton Falls Real Estate Agent
Want to learn more about Britton Falls?
Here is the community real estate expert who can answer your questions, take you on a tour, and help you find the perfect home.
Get started today with your personalized 55+ search experience!
Want to learn more about Britton Falls?
Get in touch with a community real estate expert who can answer your questions, take you on a tour, and help you find the perfect home.
Get started today with your personalized 55+ search experience!
Homes Sold:
55+ Homes Sold:
Sold for this Community:
Avg. Response Time:
Community Key Facts
Age Restrictions
- 55+
Amenities & Lifestyle
- See Britton Falls amenities
- See Britton Falls clubs, activities, and classes
Homes in Community
- Total Homes: 1,050
- Home Types: Single-Family
Gated
- No
Construction
- Construction Dates: 2006 - Present
- Builder: Del Webb
Similar homes in this community
Popular cities in Indiana
The following amenities are available to Britton Falls - Fishers, IN residents:
- Clubhouse/Amenity Center
- Multipurpose Room
- Fitness Center
- Locker Rooms
- Basketball Court
- Billiards
- Arts & Crafts Studio
- Hobby & Game Room
- Library
- Indoor Pool
- Outdoor Pool
- Outdoor Patio
- Walking & Biking Trails
- Tennis Courts
- Bocce Ball Courts
- Lakes - Scenic Lakes & Ponds
There are plenty of activities available in Britton Falls. Here is a sample of some of the clubs, activities and classes offered here.
- Basketball Group
- Biking
- Billiards
- Book Club
- Bowling
- Bridge
- Canasta
- Cardmaking Class
- CERT Class
- Dance Expos
- Euchre
- Fitness
- Gardening
- Genealogy
- Golf
- Jazzercise
- Line Dancing
- Magic Shows
- Mah Jongg
- Movie Night
- Oil Painting
- Ping Pong
- Poker
- Quilters Club
- Road Scholar
- ROMEO Lunch
- Sew What Group
- Sight Seeing Class
- Singles Club
- Soup Cook Off
- Super Bowl Parties
- Tai Chi
- Tennis
- Travel Club
- Veterans Club
- Water Volleyball
- Wii Bowling
- Women's Bible Study
- Yoga
- Zumba

