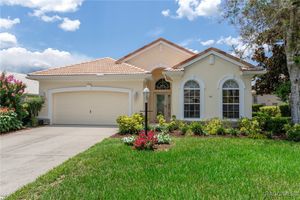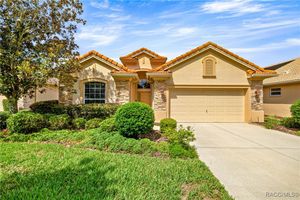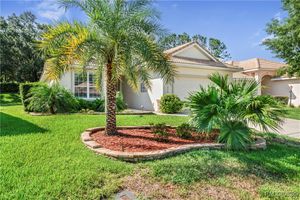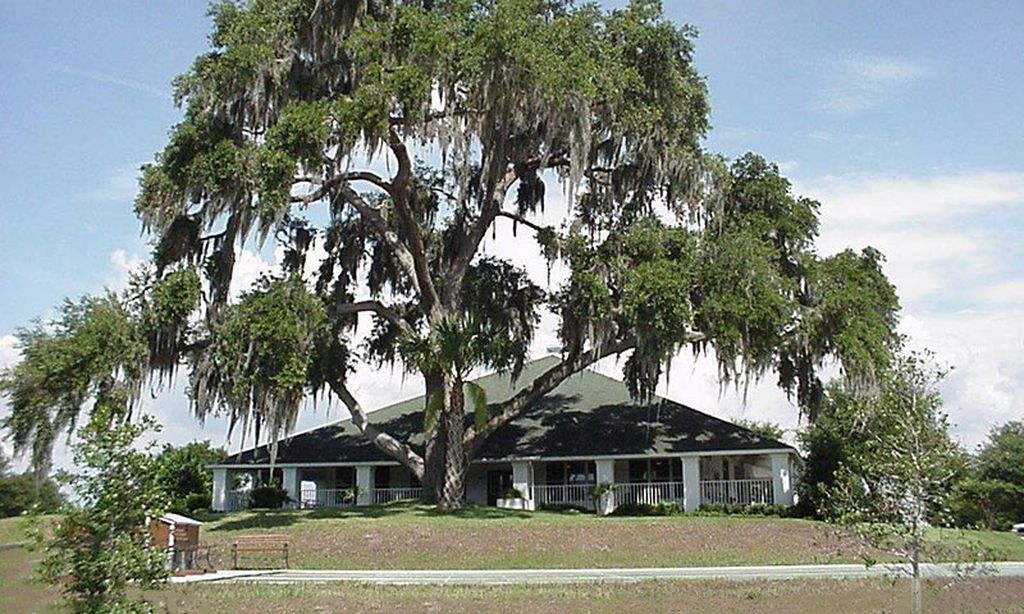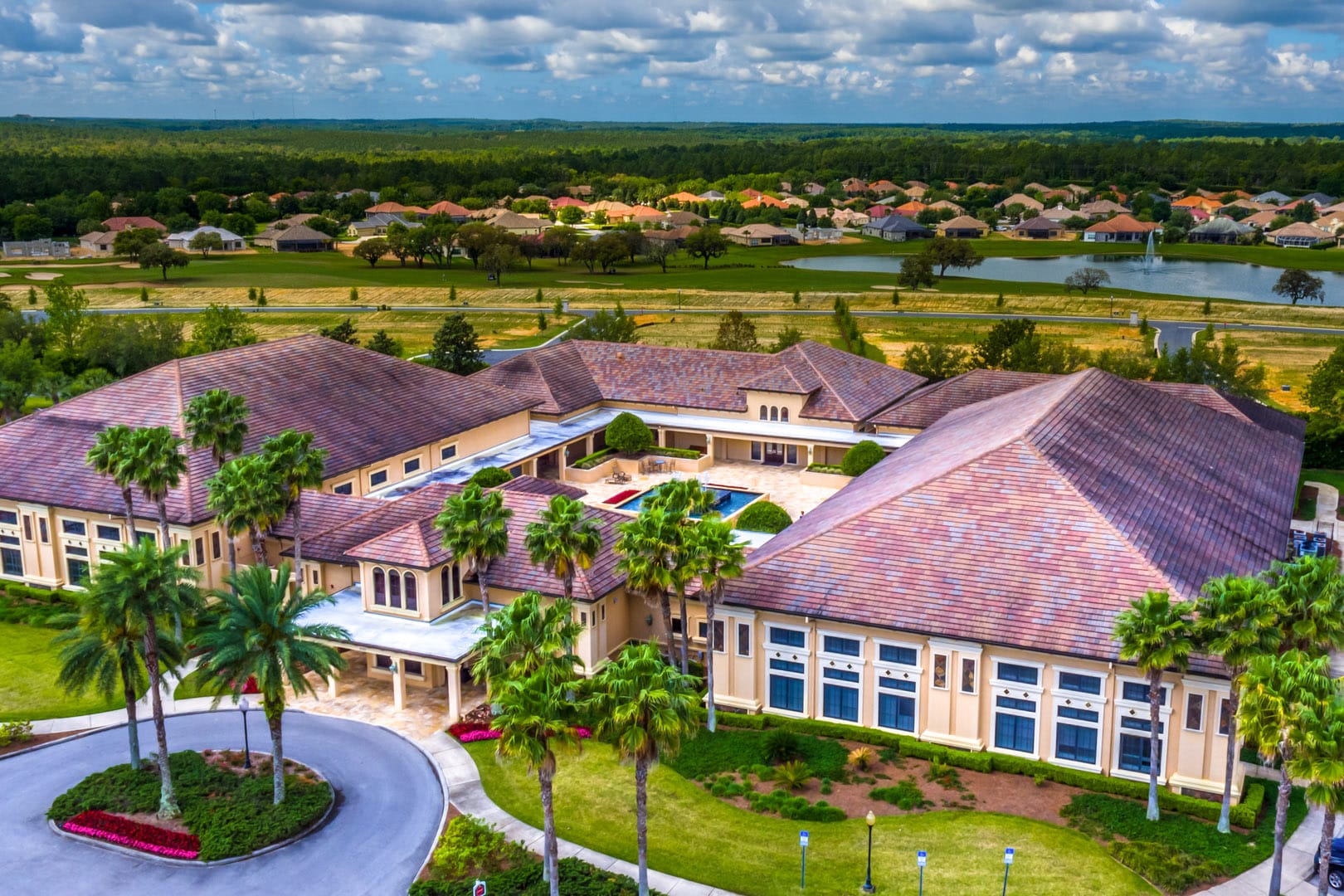- 3 beds
- 2 baths
- 2,012 sq ft
1344 N Whisperwood Dr, Hernando, FL, 34442
Community: Terra Vista
-
Home type
Single family
-
Year built
2016
-
Lot size
11,819 sq ft
-
Price per sq ft
$326
-
Taxes
$4040 / Yr
-
HOA fees
$225 / Mo
-
Last updated
Today
-
Saves
3
Questions? Call us: (352) 644-8076
Overview
THIS BEAUTIFUL AND IMMACULATELY MAINTAINED HOME has everything the discerning buyer could wish for. The moment you walk through the front door of this light-filled beauty notice the sparkling pool surrounded by travertine tile, which was all added in 2021. The kitchen boasts a gas cooktop and granite countertops with plenty of cabinetry - not to mention new refrigerator and dishwasher in 2022 and a new oven in October 2024. Tile flooring is featured throughout the living area and den with new Mohawk carpet in the bedrooms. Silhouette shades have also been added in the master bedroom and kitchen nook. The den can also be used as a third bedroom. This home also has one-of-a-kind crown molding throughout - it was designed by the seller. Plantation shutters also have been installed on the front windows. Both toilets are new and a new Rinnai tankless hot water heater was installed in 2023. The unique front door was also added. Extra shelving has been added in all closets. LED lighting through the entire house as well as outside. The garage comfortably fits two vehicles and also has an additional heated/cooled storage room. The electrically-heated pool and backyard are like having your own oasis! The house was painted (upgraded paint) outside in 2023 and new coach lights were added on the garage. This home needs nothing - just bring your clothes and furniture and start enjoying life in Terra Vista!
Interior
Appliances
- Built-In Oven, Dryer, Dishwasher, Gas Cooktop, Disposal, MicrowaveHoodFan, Microwave, Refrigerator, Water Heater, Washer, Instant Hot Water
Bedrooms
- Bedrooms: 3
Bathrooms
- Total bathrooms: 2
- Full baths: 2
Laundry
- Laundry in Living Area
Cooling
- Central Air
Heating
- Central, Electric, Heat Pump
Fireplace
- None
Features
- Attic Access, Breakfast Bar, Dual Sinks, High Ceilings, Main Level Primary, Primary Suite, Open Floorplan, Pantry, Pull Down Attic Stairs, Stone Counters, ShowerOnly, Separate Shower, Vaulted Ceiling(s), Walk-In Closet(s), WoodCabinets, Window Treatments, Programmable Thermostat, Sliding Glass Door(s)
Levels
- One
Size
- 2,012 sq ft
Exterior
Roof
- Tile
Garage
- Attached
- Garage Spaces: 2
- Attached
- Concrete
- Driveway
- Garage
- GarageDoorOpener
Carport
- None
Year Built
- 2016
Lot Size
- 0.27 acres
- 11,819 sq ft
Waterfront
- No
Water Source
- Public
Sewer
- Public Sewer
Community Info
HOA Fee
- $225
- Frequency: Monthly
Taxes
- Annual amount: $4,040.26
- Tax year: 2022
Senior Community
- No
Features
- BilliardRoom, Clubhouse, CommunityPool, DogPark, Golf, Playground, Park, Pickleball, PuttingGreen, Restaurant, Shopping, StreetLights, Sidewalks, TennisCourts, TrailsPaths, Gated
Location
- City: Hernando
- County/Parrish: Citrus
Listing courtesy of: Susan G Banden, REALTRUST REALTY Listing Agent Contact Information: [email protected]
Source: Ccmlst
MLS ID: 827856
IDX information is provided exclusively for consumers' personal, non-commercial use, that it may not be used for any purpose other than to identify prospective properties consumers may be interested in purchasing. Data is deemed reliable but is not guaranteed accurate by the MLS.
Want to learn more about Terra Vista?
Here is the community real estate expert who can answer your questions, take you on a tour, and help you find the perfect home.
Get started today with your personalized 55+ search experience!
Homes Sold:
55+ Homes Sold:
Sold for this Community:
Avg. Response Time:
Community Key Facts
Age Restrictions
- None
Amenities & Lifestyle
- See Terra Vista amenities
- See Terra Vista clubs, activities, and classes
Homes in Community
- Total Homes: 1,500
- Home Types: Single-Family
Gated
- Yes
Construction
- Construction Dates: 1996 - 2018
Similar homes in this community
Popular cities in Florida
The following amenities are available to Terra Vista - Hernando, FL residents:
- Golf Course
- Restaurant
- Fitness Center
- Indoor Pool
- Outdoor Pool
- Aerobics & Dance Studio
- Card Room
- Performance/Movie Theater
- Computers
- Billiards
- Walking & Biking Trails
- Tennis Courts
- Pickleball Courts
- Parks & Natural Space
- Playground for Grandkids
- Spin Bike Studio
- Outdoor Patio
- Pet Park
- Steam Room/Sauna
- Racquetball Courts
- Multipurpose Room
- Misc.
- Locker Rooms
- Spa
- Golf Shop/Golf Services/Golf Cart Rentals
There are plenty of activities available in Terra Vista. Here is a sample of some of the clubs, activities and classes offered here.
- Art Workshop
- Bocce
- Book Club
- Bridge
- Computer Club
- Fitness Classes
- Golf
- Language Lessons
- Pickleball
- Racquetball
- Singing Clubs
- Speaker's Series
- Tennis
- Travel Events

