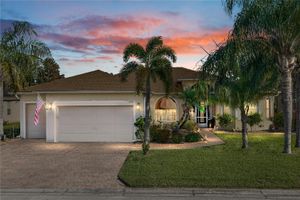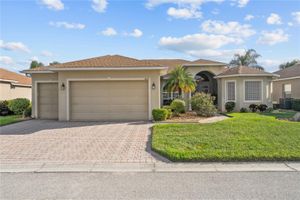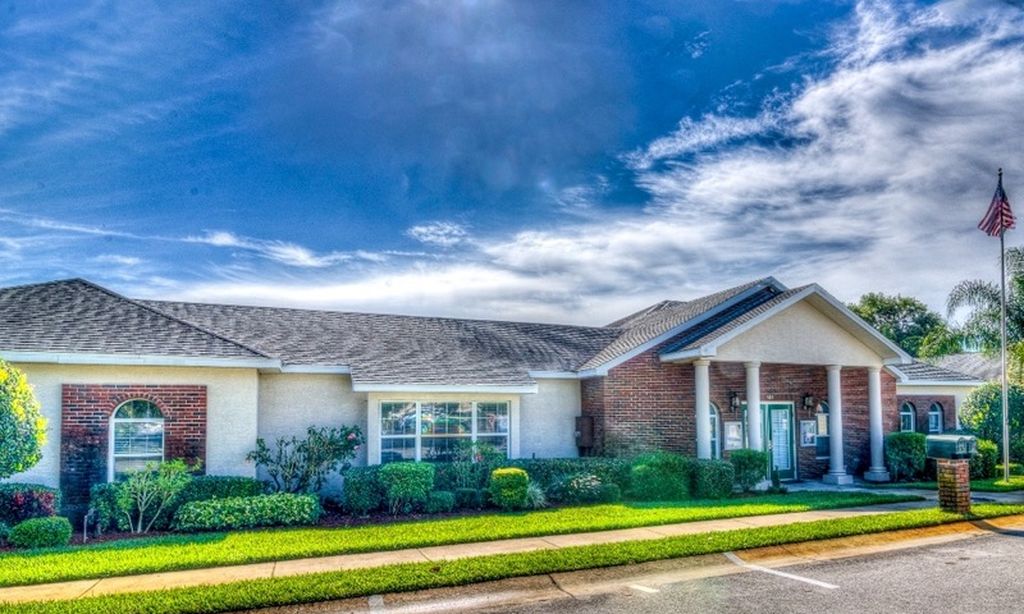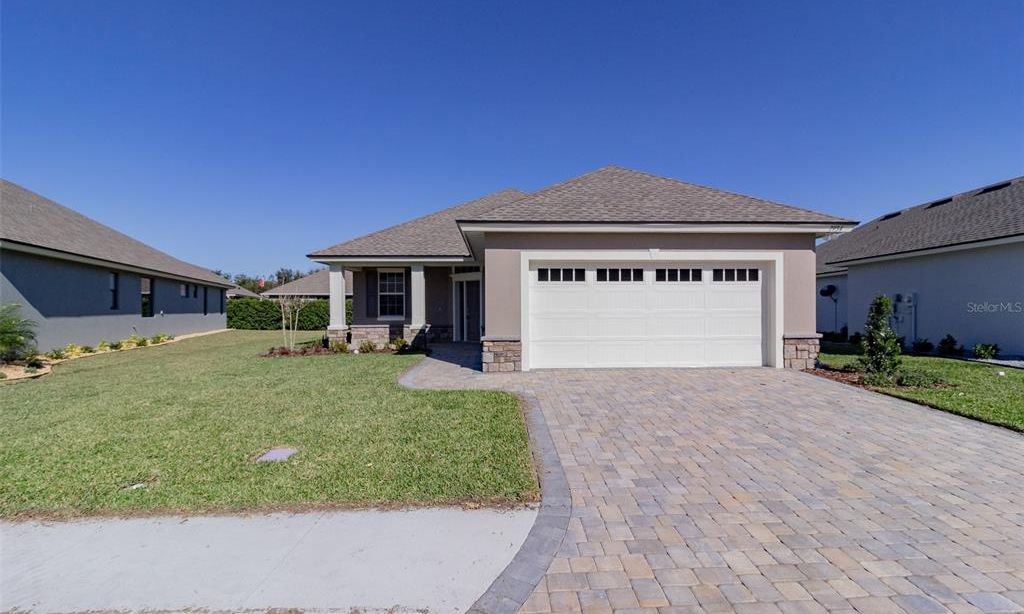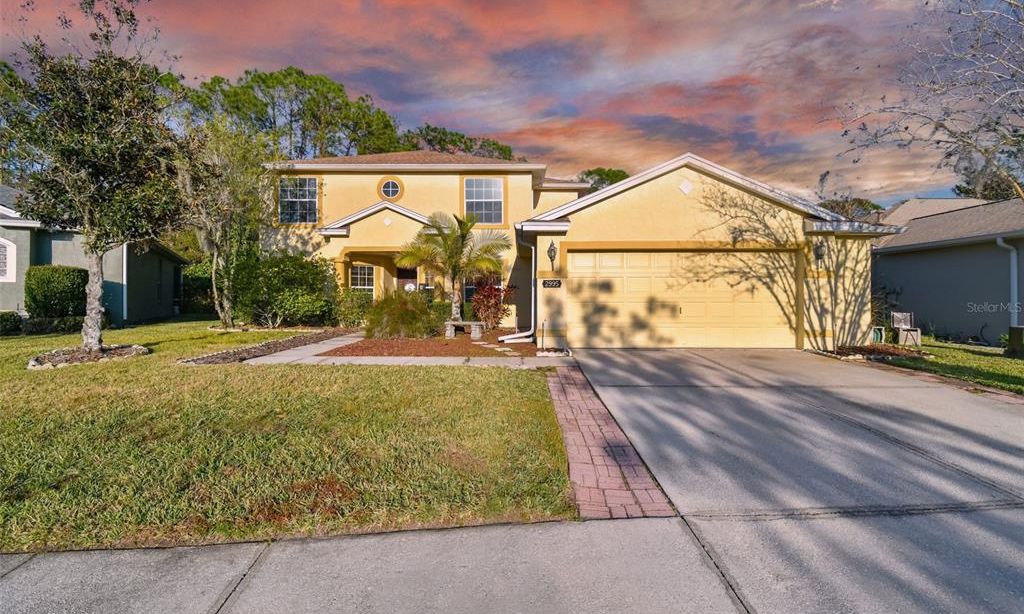-
Home type
Single family
-
Year built
2018
-
Lot size
12,062 sq ft
-
Price per sq ft
$211
-
Taxes
$6688 / Yr
-
HOA fees
$60 / Annually
-
Last updated
3 days ago
-
Views
8
-
Saves
14
Questions? Call us: (863) 270-3035
Overview
Back on market! Buyer(s) contingency fell through. Discover an exceptional home for sale in the beautiful Lake Ashton Golf course community, which offers 24-hour security for peace of mind. This Ashton floor plan, with 2606 SqFt of living is thoughtfully designed with three bedrooms, two full baths, a den, and a flex room, providing ample space for both relaxation and entertainment. Step inside to find stunning laminate flooring and tile throughout, enhancing the home's aesthetic appeal. The gourmet kitchen is a chef's delight, featuring soft-close solid wood 42-inch cabinets with elegant crown molding, stainless steel appliances, and luxurious granite countertops. The kitchen also boasts a beautiful vented hood, double convection ovens, and a microwave, making it perfect for culinary enthusiasts. The master bathroom is a haven of comfort, showcasing custom closets and a beautifully designed shower. The outdoor oversized lanai is truly breathtaking, complete with an outdoor kitchen featuring a stainless steel grill. This space is ideal for relaxation or exercise, highlighted by a Veranda 10-person hybrid swim spa. For added convenience and privacy, the patio includes remote control roller shades. This home also features beautiful upgraded landscaping and an upgraded irrigation system, ensuring a vibrant exterior. Energy efficiency is a priority with PAID OFF solar panels that come with a transferable warranty, while the oversized garage includes golf cart parking for added convenience. This home also features a generator that powers the entire house, ensuring comfort and convenience even during outages. Additionally the Sellers are willing to negotiate the furniture in the home. With so many thoughtful upgrades, this home is a must-see to truly appreciate its beauty and functionality. Don’t miss the chance to make it yours. Call today for your private showing!!!
Interior
Appliances
- Cooktop, Dishwasher, Disposal, Dryer, Exhaust Fan, Indoor Grill, Kitchen Reverse Osmosis System, Microwave, Other, Range, Range Hood, Refrigerator, Washer, Water Softener
Bedrooms
- Bedrooms: 3
Bathrooms
- Total bathrooms: 2
- Full baths: 2
Laundry
- Electric Dryer Hookup
- Inside
- Laundry Room
Cooling
- Central Air
Heating
- Central
Fireplace
- None
Features
- Built-in Features, Ceiling Fan(s), Eat-in Kitchen, High Ceilings, Kitchen/Family Room Combo, Open Floorplan, Solid-Wood Cabinets, Split Bedrooms, Stone Counters, Walk-In Closet(s), Window Treatments
Levels
- One
Size
- 2,606 sq ft
Exterior
Private Pool
- No
Patio & Porch
- Covered, Deck, Enclosed, Front Porch, Screened
Roof
- Shingle
Garage
- Attached
- Garage Spaces: 3
- Driveway
- Garage Door Opener
- Golf Cart Garage
- Golf Cart Parking
- Guest
- Other
- Oversized
Carport
- None
Year Built
- 2018
Lot Size
- 0.28 acres
- 12,062 sq ft
Waterfront
- No
Water Source
- Public
Sewer
- Public Sewer
Community Info
HOA Fee
- $60
- Frequency: Annually
- Includes: Clubhouse, Fitness Center, Gated, Golf Course, Pickleball, Pool, Spa/Hot Tub, Tennis Court(s), Trail(s)
Taxes
- Annual amount: $6,687.72
- Tax year: 2024
Senior Community
- Yes
Features
- Clubhouse, Deed Restrictions, Dog Park, Fitness Center, Gated, Guarded Entrance, Golf, Pool, Restaurant, Tennis Court(s), Street Lights
Location
- City: Winter Haven
- County/Parrish: Polk
- Township: 29
Listing courtesy of: Cindy Thornton, AGILE GROUP REALTY, 813-569-6294
MLS ID: L4952569
Listings courtesy of Stellar MLS as distributed by MLS GRID. Based on information submitted to the MLS GRID as of Nov 30, 2025, 03:33am PST. All data is obtained from various sources and may not have been verified by broker or MLS GRID. Supplied Open House Information is subject to change without notice. All information should be independently reviewed and verified for accuracy. Properties may or may not be listed by the office/agent presenting the information. Properties displayed may be listed or sold by various participants in the MLS.
Lake Ashton Real Estate Agent
Want to learn more about Lake Ashton?
Here is the community real estate expert who can answer your questions, take you on a tour, and help you find the perfect home.
Get started today with your personalized 55+ search experience!
Want to learn more about Lake Ashton?
Get in touch with a community real estate expert who can answer your questions, take you on a tour, and help you find the perfect home.
Get started today with your personalized 55+ search experience!
Homes Sold:
55+ Homes Sold:
Sold for this Community:
Avg. Response Time:
Community Key Facts
Age Restrictions
- 55+
Amenities & Lifestyle
- See Lake Ashton amenities
- See Lake Ashton clubs, activities, and classes
Homes in Community
- Total Homes: 1,600
- Home Types: Single-Family, Attached
Gated
- Yes
Construction
- Construction Dates: 2002 - Present
- Builder: Century Residential
Similar homes in this community
Popular cities in Florida
The following amenities are available to Lake Ashton - Lake Wales, FL residents:
- Clubhouse/Amenity Center
- Golf Course
- Restaurant
- Fitness Center
- Indoor Pool
- Outdoor Pool
- Aerobics & Dance Studio
- Indoor Walking Track
- Hobby & Game Room
- Card Room
- Arts & Crafts Studio
- Woodworking Shop
- Ballroom
- Performance/Movie Theater
- Computers
- Library
- Billiards
- Bowling
- Walking & Biking Trails
- Tennis Courts
- Pickleball Courts
- Bocce Ball Courts
- Shuffleboard Courts
- Horseshoe Pits
- Basketball Court
- Lakes - Scenic Lakes & Ponds
- Lakes - Fishing Lakes
- R.V./Boat Parking
- Demonstration Kitchen
- Outdoor Patio
- Steam Room/Sauna
- Racquetball Courts
- Golf Practice Facilities/Putting Green
- On-site Retail
- Day Spa/Salon/Barber Shop
- Multipurpose Room
- Boat Launch
- Misc.
There are plenty of activities available in Lake Ashton. Here is a sample of some of the clubs, activities and classes offered here.
- Abs & Core
- Amateur Radio
- Anglers Club
- Aqua Fitness
- Ballroom Dancing Lessons
- Basketball
- Beading Buddies
- Bible Study
- Black Heritage
- Blankets of Love at Lake Ashton
- Bob Ross Painting Class
- Bocce Ball
- Book Club
- Bowling
- Bridge
- Camera Club
- Cardio Fit & Yoga Cool
- Cardio Swing
- Cards
- Ceramics
- Chair Fitness
- Community Potluck
- Computer Club
- Concert Series
- Continuing Education Classes
- Cooking Classes
- Corvette Club
- Craft Classes
- Creative Rubber Stamping
- Crime Prevention Clinics
- Current Affairs Discussion Group
- Dinner Clubs
- East Side Winers & Diners
- First Friday Trivia
- Genealogy Research Classes
- Golf Clinics
- Grandma's Prayer Circle
- Ham Radio Club
- Health Seminars
- Healthy Cooking Seminars
- Holiday Celebrations
- Holiday Home Tour
- Horseshoes
- LA Car Club
- Lake Ashton Leadership Seminars
- Lake Ashton Pet Co-op
- Lake Ashton ROMEOs (Retired Old Men Eating Out)
- Lake Ashton Social Events Committee
- Lake Ashton Sunshine Committee
- Line Dancing
- Living on the Lake Lecture Series
- Mahjong
- Men's Circuit Training
- Model Train Club
- Motorcycle Club
- Neighborhood Watch
- Nutrition Programs
- Painting on Porcelain Art
- Pickleball
- Pilates
- Ping Pong
- Pooch & Partner Walks
- RV Travel Club
- Recording Your History
- Red Hat Society
- Sassy Lassies
- Scrapbooking
- Self-Defense Clinics
- Shake, Rattle & Roll
- Shuffleboard
- Shufflin' Squares
- Social Dances
- Softball
- Stretch & Balance
- Tai Chi
- Tennis
- Tennis Clinics
- Travel Bug Club
- Veterans Club
- Watercolor Workshop
- Weight Loss Support Groups
- Welcome Committee
- Wise Women's Money Club
- Woodworking Club
- World Affairs Lectures
- Yoga
- Zumba


