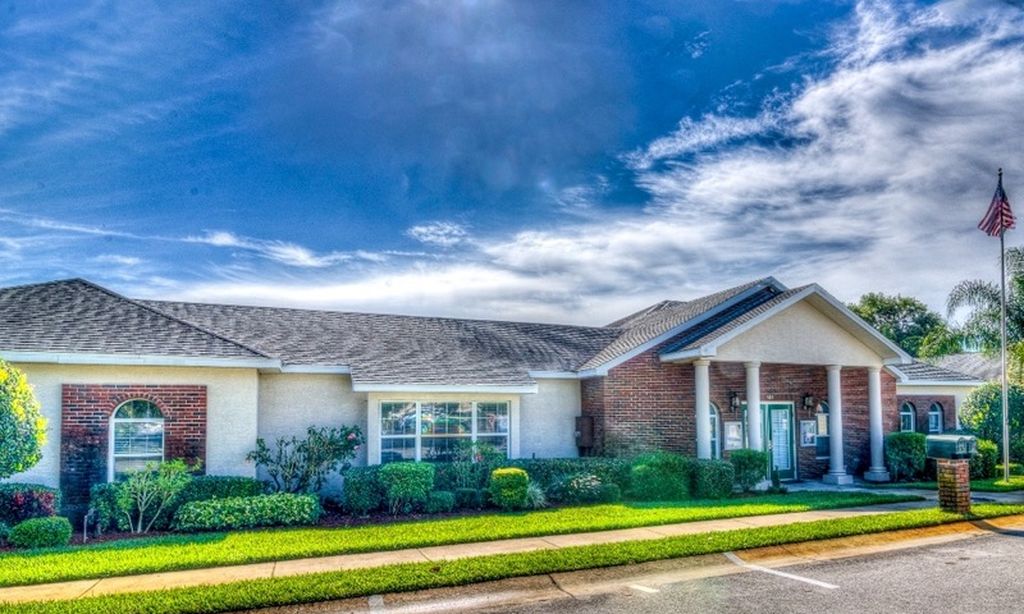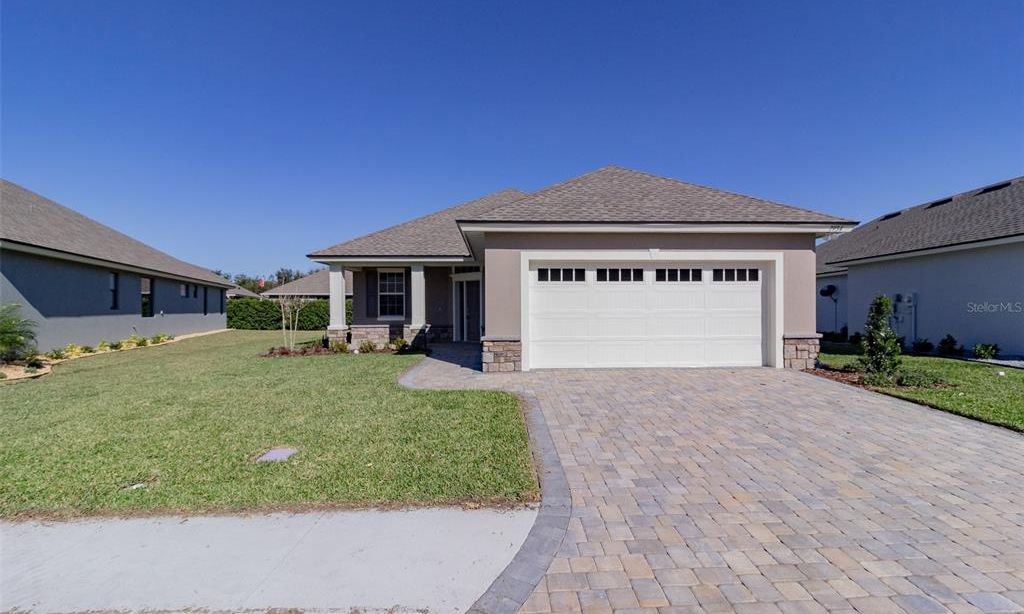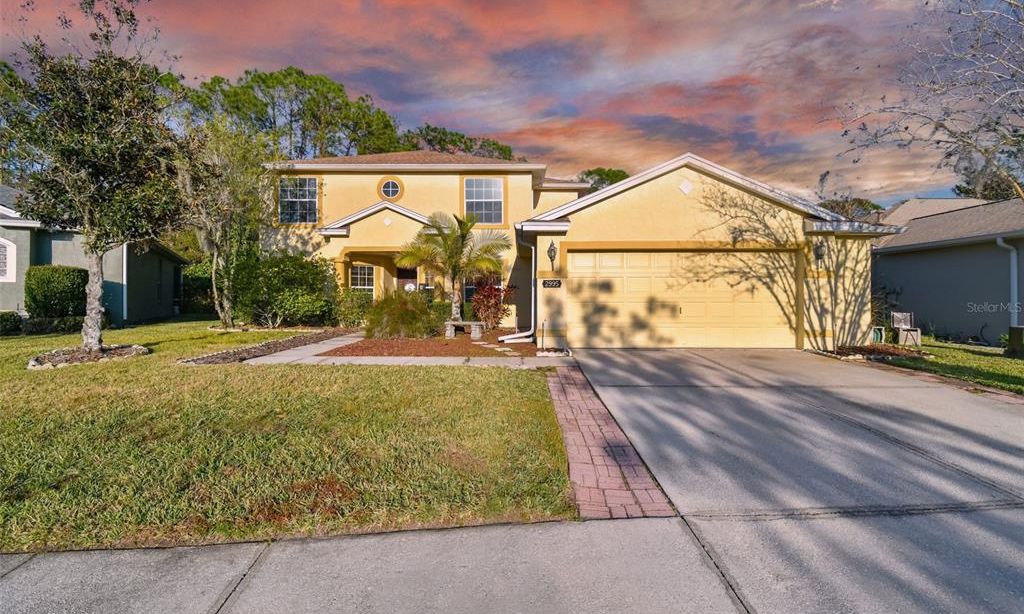-
Home type
Single family
-
Year built
2006
-
Lot size
7,841 sq ft
-
Price per sq ft
$178
-
Taxes
$2966 / Yr
-
HOA fees
$60 / Annually
-
Last updated
Today
-
Views
7
-
Saves
1
Questions? Call us: (863) 270-3035
Overview
Welcome to 5353 Hogan Ln in Winter Haven, FL — a beautifully updated St John Floorplan located in the gated 55+ community of Lake Ashton. This freshly painted 3-bed, 2-bath residence features an open floor plan, an updated gourmet kitchen, a dedicated study with a stone fireplace, and a temperature-controlled oversized veranda (13' x 34') with panoramic views of the pond and conservation area. The inviting foyer showcases elegant columns and arches leading to the formal dining room, complete with wide wood shutters and custom window treatments. The spacious great room features coffered ceilings, crown molding, recessed lighting, and luxury vinyl flooring—an ideal setting for entertaining family and friends. The gourmet kitchen boasts white glazed 42" cabinetry, quartz countertops with white and glistening gray tones, a custom backsplash, pendant and undermount lighting, deep drawers with pull-out shelving, and a large sun tunnel for natural light. A white porcelain farmhouse sink, induction cook top, convection oven and rolling kitchen island add both charm and functionality. The primary bedroom has two walk in closets, a linen closet, an ensuite with two granite vanities, a walk in shower, a separate toilet room and a luxury claw foot soaking tub making this truly a home spa experience. Recent Updates Include: • Roof (2023) • Double-pane windows in kitchen, den, and primary bath (2025) • AC (2017) The exterior features beautifully landscaped gardens, a paver driveway, and a front walkway leading to a screened porch with a striking arched transom window over the double entry doors. The veranda stays comfortable year-round with Coolaroo shades and a York mini-split air conditioner. There is a back outdoor patio to enjoy with a place for your grill The garage is designed for maximum organization with gray wall lockers and overhead racks for seasonal storage. The third garage includes a 210-volt outlet for an RV or EV charging, and a golf cart fits comfortably. An Interlock Switch with a 50-amp plug allows you to power select circuits with a portable generator during outages. A powered garage-door screen adds convenience and comfort. Lake Ashton offers an unmatched active-lifestyle experience, featuring two clubhouses, two 18-hole golf courses, pickleball, tennis, two fitness centers, restaurant, movie theater, indoor and outdoor pools, ballroom, billiards room, craft room, and more. Ask about 5353 Hogan’s pre-paid, transferable golf membership. Call today to schedule your private showing!
Interior
Appliances
- Convection Oven, Cooktop, Dishwasher, Disposal, Dryer, Electric Water Heater, Microwave, Refrigerator, Washer
Bedrooms
- Bedrooms: 3
Bathrooms
- Total bathrooms: 2
- Full baths: 2
Laundry
- Laundry Room
Cooling
- Central Air
Heating
- Central
Fireplace
- 1, Electric
Features
- Ceiling Fan(s), Coffered Ceiling(s), Crown Molding, Eat-in Kitchen, High Ceilings, Kitchen/Family Room Combo, Open Floorplan, Main Level Primary, Solid-Wood Cabinets, Split Bedrooms, Stone Counters, Thermostat, Vaulted Ceiling(s), Walk-In Closet(s), Window Treatments
Levels
- One
Size
- 2,805 sq ft
Exterior
Private Pool
- No
Roof
- Shingle
Garage
- Attached
- Garage Spaces: 2
- Golf Cart Garage
Carport
- None
Year Built
- 2006
Lot Size
- 0.18 acres
- 7,841 sq ft
Waterfront
- No
Water Source
- Public
Sewer
- Public Sewer
Community Info
HOA Fee
- $60
- Frequency: Annually
- Includes: Clubhouse, Fitness Center, Gated, Golf Course, Pickleball, Pool, Racquetball, Recreation Facilities, Shuffleboard Court, Spa/Hot Tub, Tennis Court(s)
Taxes
- Annual amount: $2,965.67
- Tax year: 2024
Senior Community
- Yes
Features
- Clubhouse, Deed Restrictions, Dog Park, Gated, Guarded Entrance, Golf Carts Permitted, Golf, Pool, Racquetball, Restaurant
Location
- City: Winter Haven
- County/Parrish: Polk
- Township: 29
Listing courtesy of: Susan Mayrant, COLDWELL BANKER REALTY, 863-294-7541
MLS ID: P4937116
Listings courtesy of Stellar MLS as distributed by MLS GRID. Based on information submitted to the MLS GRID as of Jan 08, 2026, 05:41pm PST. All data is obtained from various sources and may not have been verified by broker or MLS GRID. Supplied Open House Information is subject to change without notice. All information should be independently reviewed and verified for accuracy. Properties may or may not be listed by the office/agent presenting the information. Properties displayed may be listed or sold by various participants in the MLS.
Lake Ashton Real Estate Agent
Want to learn more about Lake Ashton?
Here is the community real estate expert who can answer your questions, take you on a tour, and help you find the perfect home.
Get started today with your personalized 55+ search experience!
Want to learn more about Lake Ashton?
Get in touch with a community real estate expert who can answer your questions, take you on a tour, and help you find the perfect home.
Get started today with your personalized 55+ search experience!
Homes Sold:
55+ Homes Sold:
Sold for this Community:
Avg. Response Time:
Community Key Facts
Age Restrictions
- 55+
Amenities & Lifestyle
- See Lake Ashton amenities
- See Lake Ashton clubs, activities, and classes
Homes in Community
- Total Homes: 1,600
- Home Types: Single-Family, Attached
Gated
- Yes
Construction
- Construction Dates: 2002 - Present
- Builder: Century Residential
Similar homes in this community
Popular cities in Florida
The following amenities are available to Lake Ashton - Lake Wales, FL residents:
- Clubhouse/Amenity Center
- Golf Course
- Restaurant
- Fitness Center
- Indoor Pool
- Outdoor Pool
- Aerobics & Dance Studio
- Indoor Walking Track
- Hobby & Game Room
- Card Room
- Arts & Crafts Studio
- Woodworking Shop
- Ballroom
- Performance/Movie Theater
- Computers
- Library
- Billiards
- Bowling
- Walking & Biking Trails
- Tennis Courts
- Pickleball Courts
- Bocce Ball Courts
- Shuffleboard Courts
- Horseshoe Pits
- Basketball Court
- Lakes - Scenic Lakes & Ponds
- Lakes - Fishing Lakes
- R.V./Boat Parking
- Demonstration Kitchen
- Outdoor Patio
- Steam Room/Sauna
- Racquetball Courts
- Golf Practice Facilities/Putting Green
- On-site Retail
- Day Spa/Salon/Barber Shop
- Multipurpose Room
- Boat Launch
- Misc.
There are plenty of activities available in Lake Ashton. Here is a sample of some of the clubs, activities and classes offered here.
- Abs & Core
- Amateur Radio
- Anglers Club
- Aqua Fitness
- Ballroom Dancing Lessons
- Basketball
- Beading Buddies
- Bible Study
- Black Heritage
- Blankets of Love at Lake Ashton
- Bob Ross Painting Class
- Bocce Ball
- Book Club
- Bowling
- Bridge
- Camera Club
- Cardio Fit & Yoga Cool
- Cardio Swing
- Cards
- Ceramics
- Chair Fitness
- Community Potluck
- Computer Club
- Concert Series
- Continuing Education Classes
- Cooking Classes
- Corvette Club
- Craft Classes
- Creative Rubber Stamping
- Crime Prevention Clinics
- Current Affairs Discussion Group
- Dinner Clubs
- East Side Winers & Diners
- First Friday Trivia
- Genealogy Research Classes
- Golf Clinics
- Grandma's Prayer Circle
- Ham Radio Club
- Health Seminars
- Healthy Cooking Seminars
- Holiday Celebrations
- Holiday Home Tour
- Horseshoes
- LA Car Club
- Lake Ashton Leadership Seminars
- Lake Ashton Pet Co-op
- Lake Ashton ROMEOs (Retired Old Men Eating Out)
- Lake Ashton Social Events Committee
- Lake Ashton Sunshine Committee
- Line Dancing
- Living on the Lake Lecture Series
- Mahjong
- Men's Circuit Training
- Model Train Club
- Motorcycle Club
- Neighborhood Watch
- Nutrition Programs
- Painting on Porcelain Art
- Pickleball
- Pilates
- Ping Pong
- Pooch & Partner Walks
- RV Travel Club
- Recording Your History
- Red Hat Society
- Sassy Lassies
- Scrapbooking
- Self-Defense Clinics
- Shake, Rattle & Roll
- Shuffleboard
- Shufflin' Squares
- Social Dances
- Softball
- Stretch & Balance
- Tai Chi
- Tennis
- Tennis Clinics
- Travel Bug Club
- Veterans Club
- Watercolor Workshop
- Weight Loss Support Groups
- Welcome Committee
- Wise Women's Money Club
- Woodworking Club
- World Affairs Lectures
- Yoga
- Zumba








