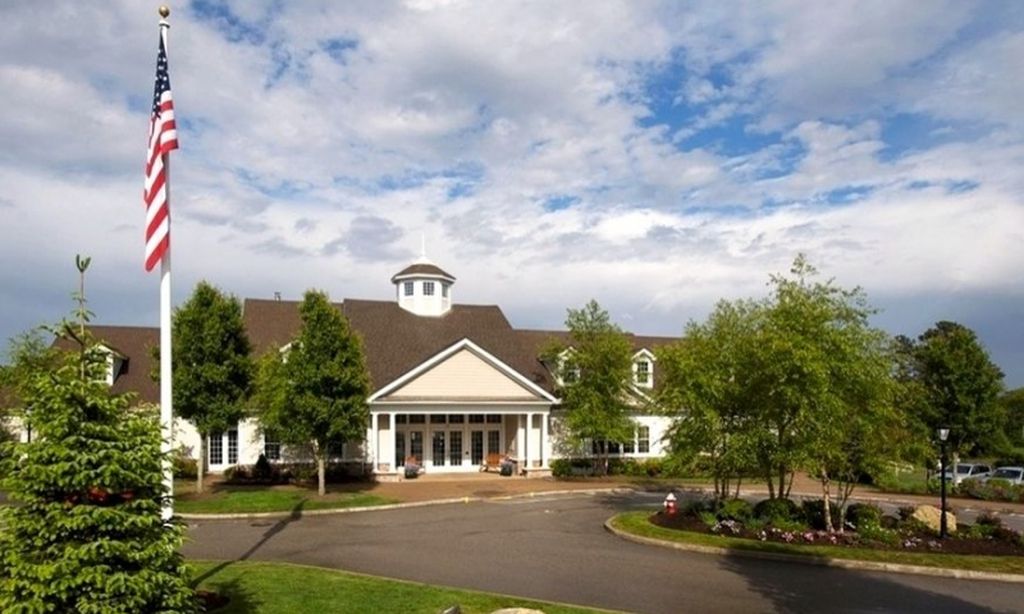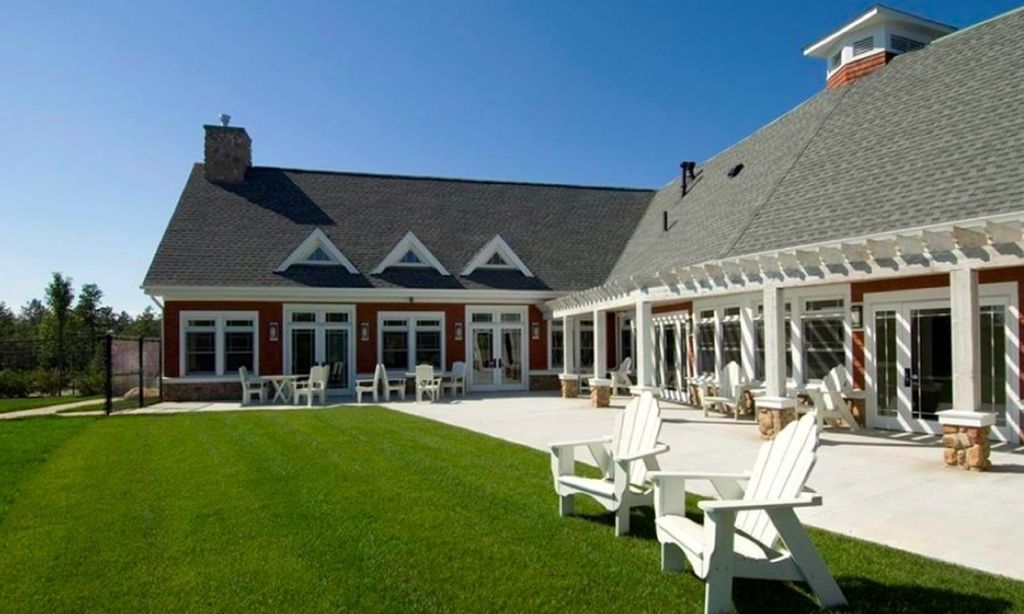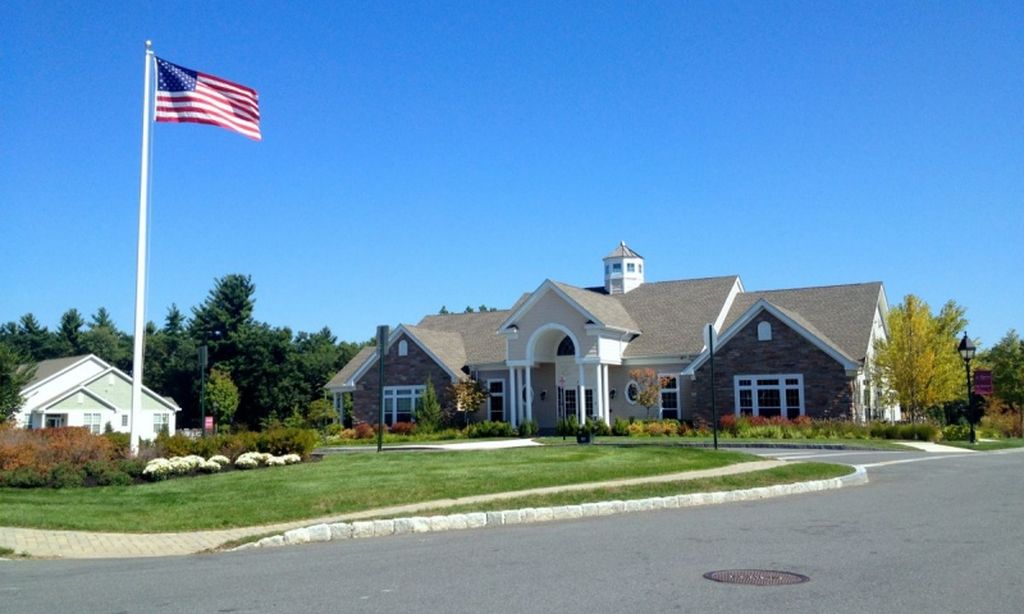- 3 beds
- 3 baths
- 2,437 sq ft
14 Codding Rd # 65, Norton, MA, 02766
Community: Red Mill Village
-
Home type
Condominium
-
Year built
2005
-
Price per sq ft
$332
-
Taxes
$8154 / Yr
-
HOA fees
$939 /
-
Last updated
3 weeks ago
Questions? Call us: (774) 804-8549
Overview
At Red Mill Village, The Expanded Duxbury offers a flexible and modern floor plan that allows versatility in the use of space that is open to the kitchen as a casual dining area, a home office, or a den. A beautiful Kitchen features fine inset cabinetry with paneled doors on the refrigerator and dishwasher for a seamless look of beautiful light, natural wood. Wide plank hardwood floors are featured throughout this home. A fabulous Dining area allows room for an extended table on the holidays or for large gatherings. An extra-large Primary Bedroom with en suite is featured on the 1st floor. Enjoy wooded views of nature from the soaring windows of the cathedral ceiling Family Room with gas fireplace. Easy access to the 2-car garage, mud room area and laundry room. The 2nd floor offers a spacious Loft, 2 additional Bedrooms and a full Bath. This home is perfectly placed on a corner lot facing conservation land. Enjoy the pool, the gardens, and a maintenance free lifestyle! Age 50+
Interior
Appliances
- Range, Dishwasher, Disposal, Refrigerator, Washer, Dryer
Bedrooms
- Bedrooms: 3
Bathrooms
- Total bathrooms: 3
- Half baths: 1
- Full baths: 2
Laundry
- Main Level
- In Unit
- Electric Dryer Hookup
Cooling
- Central Air
Heating
- Forced Air
Fireplace
- 1
Features
- Den, Loft, Central Vacuum, Electric Range Hookup, Electric Dryer Hookup
Size
- 2,437 sq ft
Exterior
Private Pool
- None
Patio & Porch
- Enclosed Patio
Roof
- Shingle
Garage
- Attached
- Garage Spaces: 2
- Attached
Carport
- None
Year Built
- 2005
Waterfront
- No
Water Source
- Public
Sewer
- Public Sewer
Community Info
HOA Fee
- $939
- Includes: Pool, Park, Clubroom, Trail(s), Garden Area, Clubhouse
Taxes
- Annual amount: $8,154.00
- Tax year: 2025
Senior Community
- Yes
Features
- Public Transportation, Shopping, Walk/Jog Trail(s), Bike/Walking Path, Conservation Area, Highway Access
Location
- City: Norton
- County/Parrish: Bristol
Listing courtesy of: Olimpia M. Carmone, Radius Real Estate Center, LLC
Source: Mlspinb
MLS ID: 73364440
The property listing data and information, or the Images, set forth herein were provided to MLS Property Information Network, Inc. from third party sources, including sellers, lessors, landlords and public records, and were compiled by MLS Property Information Network, Inc. The property listing data and information, and the Images, are for the personal, non commercial use of consumers having a good faith interest in purchasing, leasing or renting listed properties of the type displayed to them and may not be used for any purpose other than to identify prospective properties which such consumers may have a good faith interest in purchasing, leasing or renting. MLS Property Information Network, Inc. and its subscribers disclaim any and all representations and warranties as to the accuracy of the property listing data and information, or as to the accuracy of any of the Images, set forth herein.
Want to learn more about Red Mill Village?
Here is the community real estate expert who can answer your questions, take you on a tour, and help you find the perfect home.
Get started today with your personalized 55+ search experience!
Homes Sold:
55+ Homes Sold:
Sold for this Community:
Avg. Response Time:
Community Key Facts
Age Restrictions
- 55+
Amenities & Lifestyle
- See Red Mill Village amenities
- See Red Mill Village clubs, activities, and classes
Homes in Community
- Total Homes: 156
- Home Types: Attached, Single-Family
Gated
- No
Construction
- Construction Dates: 2012 - 2014
- Builder: Thorndike Development
Popular cities in Massachusetts
The following amenities are available to Red Mill Village - Norton, MA residents:
- Clubhouse/Amenity Center
- Outdoor Pool
- Walking & Biking Trails
- Gardening Plots
- Parks & Natural Space
- Outdoor Patio
- Multipurpose Room
There are plenty of activities available in Red Mill Village. Here is a sample of some of the clubs, activities and classes offered here.
- Book Club
- Gardening Club
- Pot Lucks
- Walkers & Talkers





