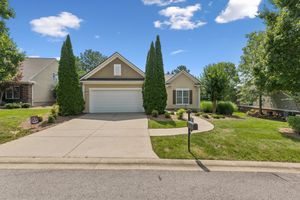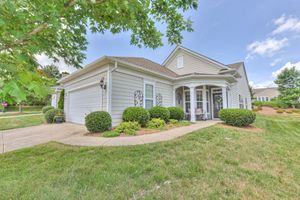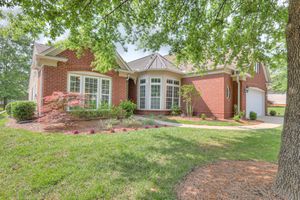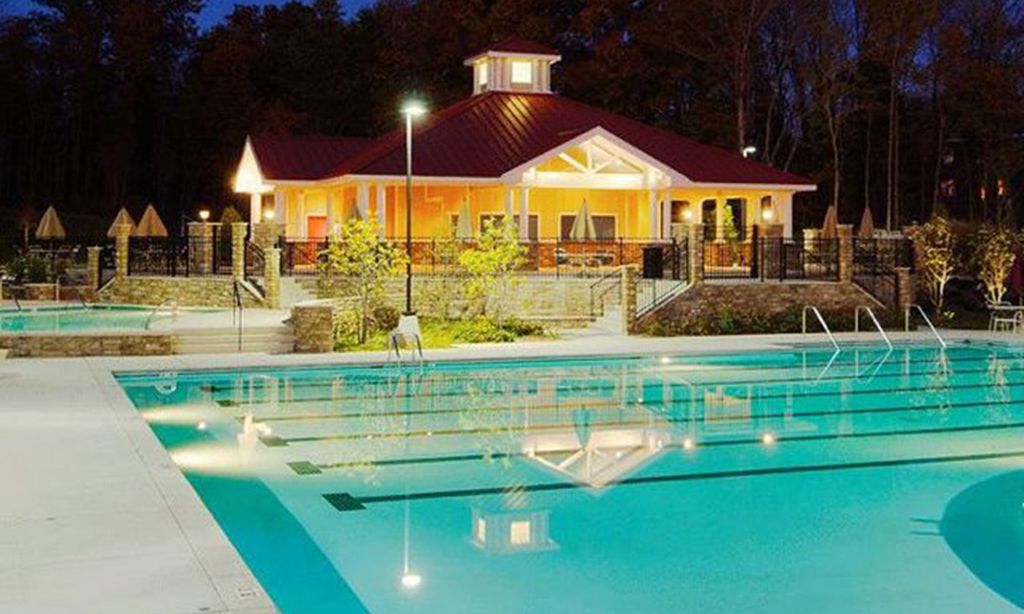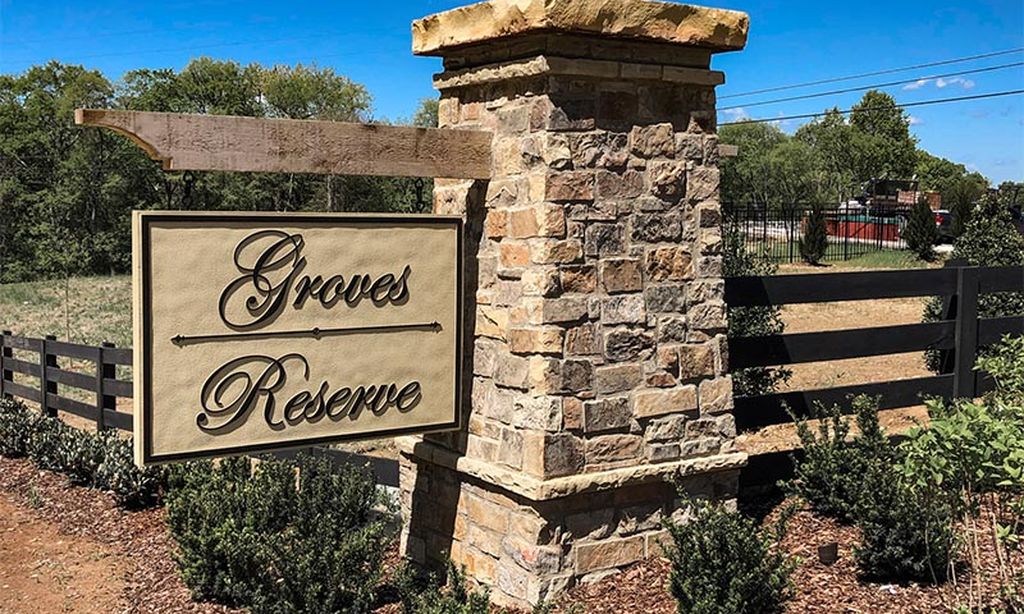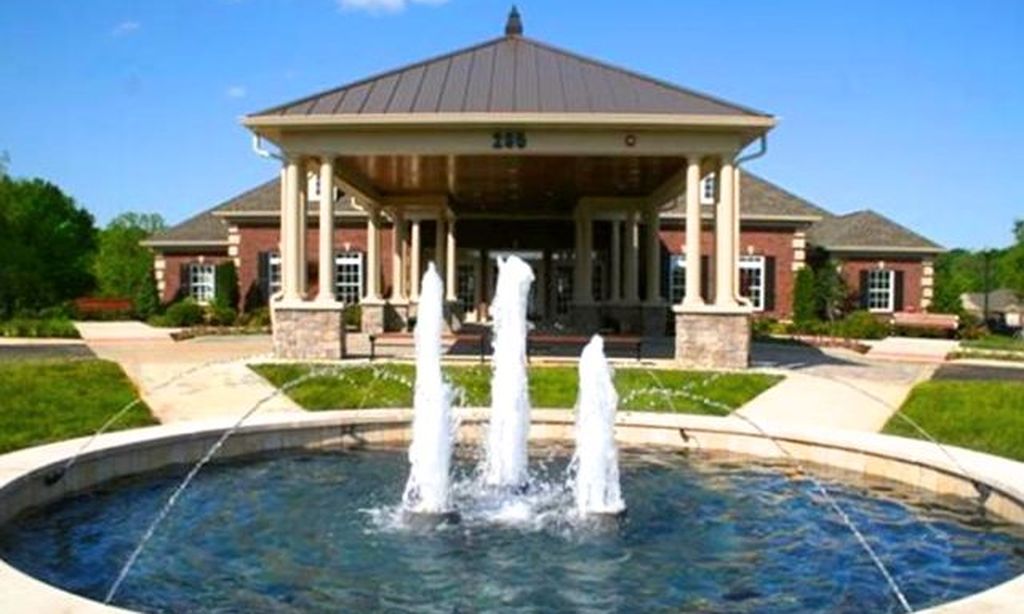- 3 beds
- 4 baths
- 2,778 sq ft
146 Dahlgren Dr, Mount Juliet, TN, 37122
Community: Del Webb Lake Providence
-
Home type
Single family
-
Year built
2013
-
Lot size
13,068 sq ft
-
Price per sq ft
$301
-
Taxes
$2906 / Yr
-
HOA fees
$401 / Mo
-
Last updated
3 days ago
-
Views
15
-
Saves
6
Questions? Call us: (629) 529-4417
Overview
Exceptional Morningside Lane floor plan situated on a quiet cul-de-sac, backing to peaceful woods on one of the most desirable streets in Del Webb at Lake Providence. This beautifully upgraded home features 3 bedrooms, 3.5 baths, and a 2-car garage with a 5-foot extension and sleek epoxy flooring. Rich hardwood floors and upscale fixtures flow throughout, offering elegance and comfort in every room. Enjoy formal gatherings in the separate dining room with tray ceiling, or work comfortably from the dedicated office space. The chef’s kitchen is complete with a large island, granite countertops, gas cooktop, abundant cabinetry with under-cabinet lighting, and a spacious walk-in pantry with custom wood shelving. The living room is both cozy and modern, featuring a gas fireplace and built-in surround sound. Retreat to the luxurious primary suite with tray ceiling, ceiling fan, and spa-like bath offering granite double vanities, private water closet, soaking tub, separate shower, and a huge walk-in closet. One guest bedroom includes a Murphy bed for added versatility. Step outside to an entertainer’s paradise: a large covered back porch, 21x54 expansive paver patio with built-in stone bar and grill, stone fire pit, and fenced backyard—all designed for unforgettable outdoor living. Del Webb offers Resort-style outdoor pool and spa, serene 13-acre lake with paddle boats and kayaks, Event lawn, veranda with swing benches, and pocket parks. 5 miles of walking and biking trails, fishing, pickleball courts, tennis courts, and bocce courts community garden plots and indoor fun at the clubhouse.5 minutes from Kroger and shopping. Schedule your showing today!
Interior
Appliances
- Built-In Electric Oven, Cooktop, Dishwasher, Disposal, Microwave, Refrigerator
Bedrooms
- Bedrooms: 3
Bathrooms
- Total bathrooms: 4
- Half baths: 1
- Full baths: 3
Laundry
- Electric Dryer Hookup
Cooling
- Central Air, Electric
Heating
- Central, Forced Air, Natural Gas
Fireplace
- 1
Features
- Bookcases, Ceiling Fan(s), Entrance Foyer, Open Floorplan, Pantry, Walk-In Closet(s), Primary Bedroom Main Floor, Kitchen Island
Levels
- One
Size
- 2,778 sq ft
Exterior
Private Pool
- None
Roof
- Shingle
Garage
- Attached
- Garage Spaces: 2
- Garage Door Opener
- Garage Faces Front
Carport
- None
Year Built
- 2013
Lot Size
- 0.3 acres
- 13,068 sq ft
Waterfront
- No
Water Source
- Public
Sewer
- Public Sewer
Community Info
HOA Fee
- $401
- Frequency: Monthly
- Includes: Fifty Five and Up Community, Clubhouse, Fitness Center, Gated, Pool, Sidewalks, Tennis Court(s), Underground Utilities, Trail(s)
Taxes
- Annual amount: $2,906.00
- Tax year:
Senior Community
- Yes
Location
- City: Mount Juliet
- County/Parrish: Wilson County, TN
Listing courtesy of: Ken Glaskox, Benchmark Realty, LLC Listing Agent Contact Information: [email protected]
Source: Rtmlsg
MLS ID: 2871477
Listings courtesy of Realtracs as distributed by MLS GRID. IDX information is provided exclusively for consumers' personal non-commercial use. It may not be used for any purpose other than to identify prospective properties consumers may be interested in purchasing. The data is deemed reliable but is not guaranteed by MLS GRID. The use of the MLS GRID Data may be subject to an end user license agreement prescribed by the Member Participant's applicable MLS if any and as amended from time to time. Based on information submitted to the MLS GRID as of Jun 26, 2025, 07:16pm PDT. All data is obtained from various sources and may not have been verified by broker or MLS GRID. Supplied Open House Information is subject to change without notice. All information should be independently reviewed and verified for accuracy. Properties may or may not be listed by the office/agent presenting the information.
Want to learn more about Del Webb Lake Providence?
Here is the community real estate expert who can answer your questions, take you on a tour, and help you find the perfect home.
Get started today with your personalized 55+ search experience!
Homes Sold:
55+ Homes Sold:
Sold for this Community:
Avg. Response Time:
Community Key Facts
Age Restrictions
- 55+
Amenities & Lifestyle
- See Del Webb Lake Providence amenities
- See Del Webb Lake Providence clubs, activities, and classes
Homes in Community
- Total Homes: 1,029
- Home Types: Single-Family, Attached
Gated
- Yes
Construction
- Construction Dates: 2007 - 2015
- Builder: Del Webb
Similar homes in this community
Popular cities in Tennessee
The following amenities are available to Del Webb Lake Providence - Mount Juliet, TN residents:
- Clubhouse/Amenity Center
- Fitness Center
- Indoor Pool
- Outdoor Pool
- Aerobics & Dance Studio
- Indoor Walking Track
- Hobby & Game Room
- Card Room
- Arts & Crafts Studio
- Ballroom
- Library
- Billiards
- Walking & Biking Trails
- Tennis Courts
- Pickleball Courts
- Bocce Ball Courts
- Basketball Court
- Lakes - Fishing Lakes
- Outdoor Amphitheater
- Parks & Natural Space
- Playground for Grandkids
- Outdoor Patio
- Picnic Area
- Multipurpose Room
- Boat Launch
There are plenty of activities available in Del Webb Lake Providence. Here is a sample of some of the clubs, activities and classes offered here.
- Art Club
- Backgammon
- Ballroom Dance
- Basket Weaving
- Basketball
- Bible Study Classes
- Biking
- Billiards
- Bingo
- Bocce Ball
- Book Club
- Bowling
- Breakfast Club
- Bridge
- Bunko
- Canasta
- Canoeing
- Cat Club
- Chess
- Chick Flick Group
- Civil War Club
- Coin Club
- Community Theatre
- Computer Club
- Cooking
- Crafts
- Crazy for Cars
- Crochet
- Croquet
- Cruising
- Decorative Painting
- Del Webb Singers
- Digital Photography
- Dinner Club
- Dog Club
- Fishing
- Football
- Gardening
- Genealogy
- Golf
- History/Geography Club
- Investment Club
- Kayaking
- Kiwanis Club
- Knitting
- Line Dance
- Lunch Club
- Mah Jongg
- Model Boat Club
- Motorcycle Club
- Neighborhood Watch
- Newsletter Group
- Pickle Ball
- Ping Pong
- Pinochle
- Poker
- Red Hat Club
- Religious Studies
- Rotary
- Scooter Club
- Scrapbooking
- Singles Group
- Stitchery
- Sunshine Group
- Swimming
- Tai Chi
- Tap Dance
- Tennis
- Theatre Group
- Travel
- Veteran's Group
- Walker's Club
- Wine Society
- Yoga

