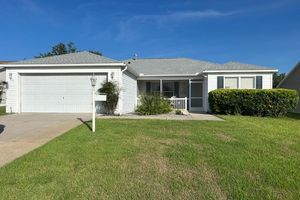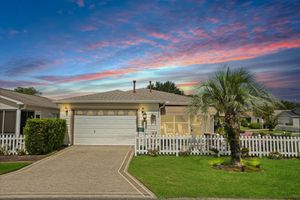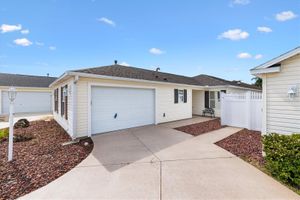- 3 beds
- 3 baths
- 3,620 sq ft
1515 Gadsden Pl, The Villages, FL, 32162
Community: The Villages®
-
Home type
Single family
-
Year built
2005
-
Lot size
15,018 sq ft
-
Price per sq ft
$228
-
Taxes
$9713 / Yr
-
HOA fees
$199 /
-
Last updated
Today
-
Views
2
-
Saves
2
Questions? Call us: (352) 704-0687
Overview
One or more photo(s) has been virtually staged. Welcome to this elegant PREMIER CHATHAM MODEL home in the desirable SUNSET RIDGE at SUNSET POINTE. With endless potential in a TOP-TIER LOCATION, it's your chance to update to your taste and unlock the value. This 3-bedroom, 2.5-bath home offers over 3,600 sq ft of living space, mature landscaping, and a charming front porch. Step through the foyer to discover HIGH KNOCK-DOWN CEILINGS and graceful architectural details. The chef’s kitchen features GRANITE COUNTERTOPS, a LARGE PANTRY, and a ceiling fan to keep cool while cooking. Just off the kitchen, you'll find a spacious living room featuring rich wood flooring and a stylish tray ceiling, along with a flexible bonus room—perfect as a home office or game room—complete with a half bath. The primary suite boasts a TRAY CEILING, en suite bath with a GARDEN TUB & TILED SHOWER, DUAL SINKS, and an extra-large walk-in closet. The OVERSIZED third bedroom has two closets and easy access to a bath with a walk-in tub—perfect for an in-law suite. The second bedroom is spacious with a cozy window seat. Enjoy a brick-paved, partially covered courtyard with a screened birdcage. The OVERSIZED LAUNDRY ROOM has abundant space for storage and organization. Plenty of room in the EXTRA-DEEP 2 CAR + GOLF CART GARAGE featuring HIGH CEILINGS and EPOXY FLOORS—perfect for large SUVs and golf carts. Additional highlights include central vacuum, MAGIC STAIRS, WATER SOFTENER, 2021 HVAC, and a BRAND NEW ROOF, with 22 FULLY PAID NEW SOLAR PANELS— great for golf cart and EV charging! The average electric bill is just $30–$35/month! All this, just minutes from Sunset Pointe Recreation Center, Lake Miona Pool, Pelican & Heron Golf Courses, and Lake Sumter Landing Market Square.
Interior
Appliances
- Dishwasher, Disposal, Dryer, Electric Water Heater, Microwave, Range, Refrigerator, Washer
Bedrooms
- Bedrooms: 3
Bathrooms
- Total bathrooms: 3
- Half baths: 1
- Full baths: 2
Laundry
- Inside
- Laundry Room
Cooling
- Central Air
Heating
- Electric, Heat Pump
Fireplace
- None
Features
- Ceiling Fan(s), Central Vacuum, Crown Molding, Eat-in Kitchen, High Ceilings, Main Level Primary, Stone Counters, Tray Ceiling(s), Walk-In Closet(s), Window Treatments
Levels
- One
Size
- 3,620 sq ft
Exterior
Private Pool
- No
Roof
- Shingle
Garage
- Attached
- Garage Spaces: 2
- Golf Cart Garage
Carport
- None
Year Built
- 2005
Lot Size
- 0.34 acres
- 15,018 sq ft
Waterfront
- No
Water Source
- Public
Sewer
- Public Sewer
Community Info
HOA Fee
- $199
Taxes
- Annual amount: $9,712.81
- Tax year: 2024
Senior Community
- Yes
Features
- Community Mailbox, Deed Restrictions, Dog Park, Fitness Center, Gated, Guarded Entrance, Golf Carts Permitted, Golf, Irrigation-Reclaimed Water, Pool, Sidewalks, Special Community Restrictions, Tennis Court(s)
Location
- City: The Villages
- County/Parrish: Sumter
- Township: 18S
Listing courtesy of: Tamara Nelson-McDonald, REALTY EXECUTIVES IN THE VILLAGES, 352-753-7500
Source: Stellar
MLS ID: G5100163
Listings courtesy of Stellar MLS as distributed by MLS GRID. Based on information submitted to the MLS GRID as of Aug 03, 2025, 06:17am PDT. All data is obtained from various sources and may not have been verified by broker or MLS GRID. Supplied Open House Information is subject to change without notice. All information should be independently reviewed and verified for accuracy. Properties may or may not be listed by the office/agent presenting the information. Properties displayed may be listed or sold by various participants in the MLS.
Want to learn more about The Villages®?
Here is the community real estate expert who can answer your questions, take you on a tour, and help you find the perfect home.
Get started today with your personalized 55+ search experience!
Homes Sold:
55+ Homes Sold:
Sold for this Community:
Avg. Response Time:
Community Key Facts
Age Restrictions
- 55+
Amenities & Lifestyle
- See The Villages® amenities
- See The Villages® clubs, activities, and classes
Homes in Community
- Total Homes: 70,000
- Home Types: Single-Family, Attached, Condos, Manufactured
Gated
- No
Construction
- Construction Dates: 1978 - Present
- Builder: The Villages, Multiple Builders
Similar homes in this community
Popular cities in Florida
The following amenities are available to The Villages® - The Villages, FL residents:
- Clubhouse/Amenity Center
- Golf Course
- Restaurant
- Fitness Center
- Outdoor Pool
- Aerobics & Dance Studio
- Card Room
- Ceramics Studio
- Arts & Crafts Studio
- Sewing Studio
- Woodworking Shop
- Performance/Movie Theater
- Library
- Bowling
- Walking & Biking Trails
- Tennis Courts
- Pickleball Courts
- Bocce Ball Courts
- Shuffleboard Courts
- Horseshoe Pits
- Softball/Baseball Field
- Basketball Court
- Volleyball Court
- Polo Fields
- Lakes - Fishing Lakes
- Outdoor Amphitheater
- R.V./Boat Parking
- Gardening Plots
- Playground for Grandkids
- Continuing Education Center
- On-site Retail
- Hospital
- Worship Centers
- Equestrian Facilities
There are plenty of activities available in The Villages®. Here is a sample of some of the clubs, activities and classes offered here.
- Acoustic Guitar
- Air gun
- Al Kora Ladies Shrine
- Alcoholic Anonymous
- Aquatic Dancers
- Ballet
- Ballroom Dance
- Basketball
- Baton Twirlers
- Beading
- Bicycle
- Big Band
- Bingo
- Bluegrass music
- Bunco
- Ceramics
- Chess
- China Painting
- Christian Bible Study
- Christian Women
- Classical Music Lovers
- Computer Club
- Concert Band
- Country Music Club
- Country Two-Step
- Creative Writers
- Cribbage
- Croquet
- Democrats
- Dirty Uno
- Dixieland Band
- Euchre
- Gaelic Dance
- Gamblers Anonymous
- Genealogical Society
- Gin Rummy
- Guitar
- Happy Stitchers
- Harmonica
- Hearts
- In-line skating
- Irish Music
- Italian Study
- Jazz 'n' Tap
- Journalism
- Knitting Guild
- Mah Jongg
- Model Yacht Racing
- Motorcycle Club
- Needlework
- Overeaters Anonymous
- Overseas living
- Peripheral Neuropathy support
- Philosophy
- Photography
- Pinochle
- Pottery
- Quilters
- RC Flyers
- Recovery Inc.
- Republicans
- Scooter
- Scrabble
- Scrappers
- Senior soccer
- Shuffleboard
- Singles
- Stamping
- Street hockey
- String Orchestra
- Support Groups
- Swing Dance
- Table tennis
- Tai-Chi
- Tappers
- Trivial Pursuit
- VAA
- Village Theater Company
- Volleyball
- Whist








